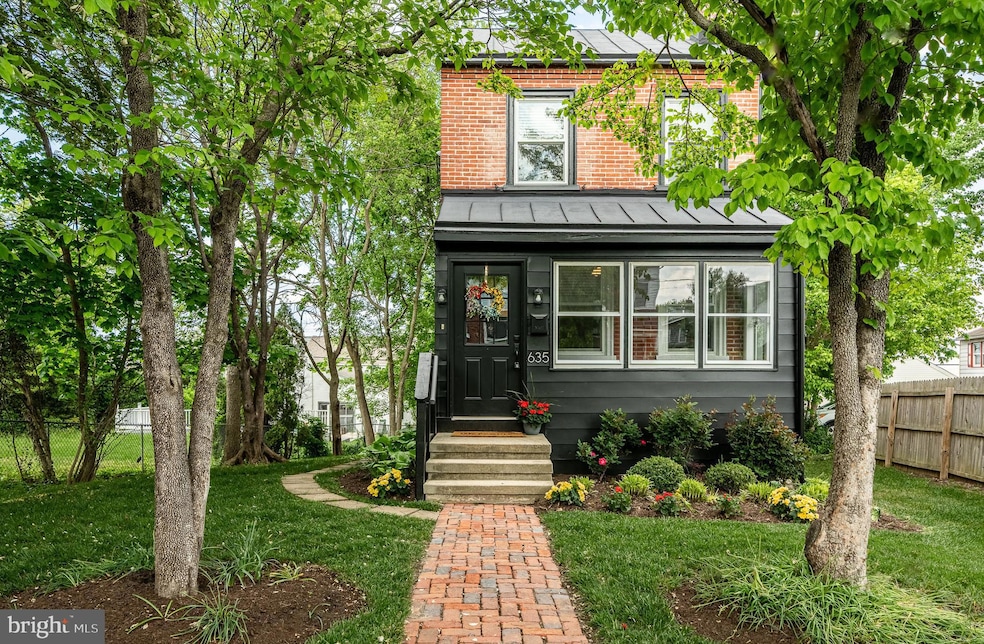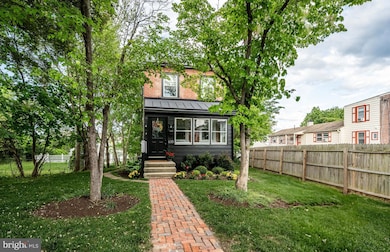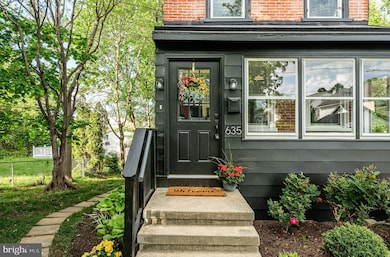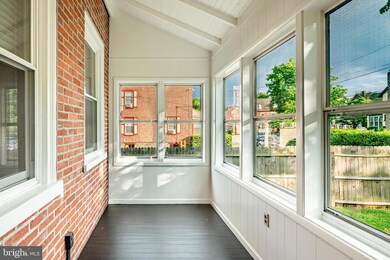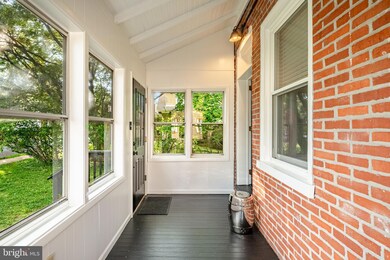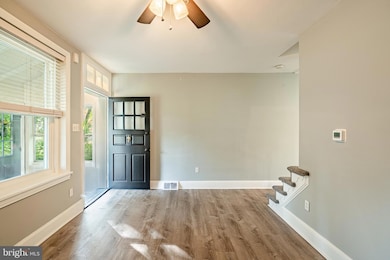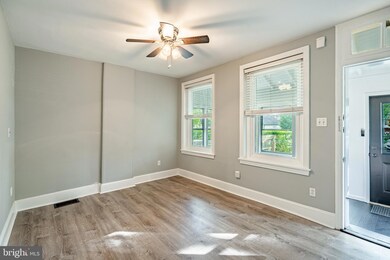
635 S Matlack St West Chester, PA 19382
Estimated payment $3,987/month
Highlights
- 0.2 Acre Lot
- Open Floorplan
- Deck
- Westtown-Thornbury Elementary School Rated A
- Colonial Architecture
- Wood Flooring
About This Home
Welcome to your charming new home at 635 South Matlack Street.Step inside and you will immediately appreciate the abundance of natural light. The airyoversized living room which seamlessly flows into the custom, eat in kitchen. This spacehas been recently renovated and boasts white shaker cabinetry, grey quartz counters,marble herringbone back splash, and stainless appliances. Upstairs you will find twoinviting bedrooms, a renovated bathroom and additional storage on the third floor. Soakup the sunshine from this stunning deck- your private outdoor retreat is perfect formorning coffee, sunsets or for entertainment.The property also boasts a mudroom equipped with an LG high efficiency top loadingwasher/dryer. To the left of the mudroom, you will find a mechanical room with amplestorage. Private parking that ensures your vehicle is easily accessible.Enjoy the ease of walkable access to all the shops, dining and amenities of the Boroughof West Chester. Whether you're looking to relax or entertain, this charming residenceoffers everything you need and more. Come see for yourself why this home is theperfect fit for you!
Home Details
Home Type
- Single Family
Est. Annual Taxes
- $3,986
Year Built
- Built in 1900
Lot Details
- 8,800 Sq Ft Lot
- Back Yard
- Property is zoned R10
Home Design
- Colonial Architecture
- Brick Exterior Construction
- Stone Foundation
- Metal Roof
Interior Spaces
- 832 Sq Ft Home
- Property has 3 Levels
- Open Floorplan
- Ceiling Fan
- Combination Kitchen and Living
- Sun or Florida Room
- Garden Views
- Attic
Kitchen
- Eat-In Kitchen
- Gas Oven or Range
- <<builtInRangeToken>>
- <<builtInMicrowave>>
- Dishwasher
- Stainless Steel Appliances
- Upgraded Countertops
Flooring
- Wood
- Carpet
- Ceramic Tile
Bedrooms and Bathrooms
- 2 Bedrooms
- 1 Full Bathroom
- <<tubWithShowerToken>>
Laundry
- Washer
- Gas Dryer
Basement
- Walk-Out Basement
- Laundry in Basement
- Basement Windows
Parking
- 4 Open Parking Spaces
- 4 Parking Spaces
- Parking Lot
Accessible Home Design
- More Than Two Accessible Exits
Outdoor Features
- Deck
- Exterior Lighting
Utilities
- Central Air
- Cooling System Utilizes Natural Gas
- Hot Water Heating System
- Natural Gas Water Heater
- Cable TV Available
Community Details
- No Home Owners Association
- West Chester Boro Subdivision
Listing and Financial Details
- Tax Lot 0120
- Assessor Parcel Number 01-10 -0120
Map
Home Values in the Area
Average Home Value in this Area
Tax History
| Year | Tax Paid | Tax Assessment Tax Assessment Total Assessment is a certain percentage of the fair market value that is determined by local assessors to be the total taxable value of land and additions on the property. | Land | Improvement |
|---|---|---|---|---|
| 2024 | $3,886 | $110,770 | $52,600 | $58,170 |
| 2023 | $3,842 | $110,770 | $52,600 | $58,170 |
| 2022 | $3,801 | $110,770 | $52,600 | $58,170 |
| 2021 | $3,723 | $110,770 | $52,600 | $58,170 |
| 2020 | $3,654 | $110,770 | $52,600 | $58,170 |
| 2019 | $3,611 | $110,770 | $52,600 | $58,170 |
| 2018 | $3,546 | $110,770 | $52,600 | $58,170 |
| 2017 | $3,481 | $110,770 | $52,600 | $58,170 |
| 2016 | $2,473 | $110,770 | $52,600 | $58,170 |
| 2015 | $2,473 | $110,770 | $52,600 | $58,170 |
| 2014 | $2,473 | $110,770 | $52,600 | $58,170 |
Property History
| Date | Event | Price | Change | Sq Ft Price |
|---|---|---|---|---|
| 07/09/2025 07/09/25 | For Sale | $599,900 | -9.1% | $721 / Sq Ft |
| 05/13/2025 05/13/25 | For Sale | $659,900 | 0.0% | $793 / Sq Ft |
| 07/23/2020 07/23/20 | Rented | $1,800 | 0.0% | -- |
| 07/20/2020 07/20/20 | For Rent | $1,800 | 0.0% | -- |
| 11/25/2015 11/25/15 | Sold | $230,000 | -6.1% | $276 / Sq Ft |
| 10/26/2015 10/26/15 | Pending | -- | -- | -- |
| 10/08/2015 10/08/15 | Price Changed | $244,900 | 0.0% | $294 / Sq Ft |
| 08/31/2015 08/31/15 | For Sale | $245,000 | +11.4% | $294 / Sq Ft |
| 11/30/2012 11/30/12 | Sold | $220,000 | -2.2% | $264 / Sq Ft |
| 10/11/2012 10/11/12 | Pending | -- | -- | -- |
| 10/05/2012 10/05/12 | For Sale | $224,900 | -- | $270 / Sq Ft |
Purchase History
| Date | Type | Sale Price | Title Company |
|---|---|---|---|
| Deed | $230,000 | Attorney | |
| Deed | $220,000 | None Available | |
| Interfamily Deed Transfer | -- | -- | |
| Interfamily Deed Transfer | -- | -- | |
| Interfamily Deed Transfer | -- | -- |
Mortgage History
| Date | Status | Loan Amount | Loan Type |
|---|---|---|---|
| Open | $1,212,000 | New Conventional | |
| Previous Owner | $165,000 | New Conventional | |
| Previous Owner | $70,000 | No Value Available |
Similar Homes in West Chester, PA
Source: Bright MLS
MLS Number: PACT2095964
APN: 01-010-0120.0000
- 620 S Matlack St
- 738 S Matlack St
- 130 Lacey St
- 305 S Matlack St
- 138 Justin Dr
- 412 Danielle Way
- 98 Spruce Alley
- 210 Dana Dr Unit 73
- 318 E Barnard St
- 217 S Adams St
- 116 Price St
- 112 S Matlack St
- 110 S Matlack St
- 333 E Miner St
- 145 E Miner St
- 228 Dean St
- 239 W Barnard St
- 405 W Rosedale Ave
- 320 W Miner St
- 218 N Penn St
- 537 S Walnut St
- 124 Lacey St
- 527 S High St
- 508 S Walnut St
- 131 Sharpless St
- 31 S Walnut St Unit B
- 117 E Miner St Unit A
- 124 E Market St
- 1xx S Walnut St Unit 1xx south walnut st
- 19 S Church St Unit 2A
- 13 N Walnut St Unit D.
- 311 Dean St
- 129 W Miner St
- 223 W Miner St
- 29 W Gay St Unit 3
- 337 W Union St
- 314 W Miner St Unit 3
- 220 N Franklin St
- 217 N Adams St Unit 2
- 890 S Matlack St
