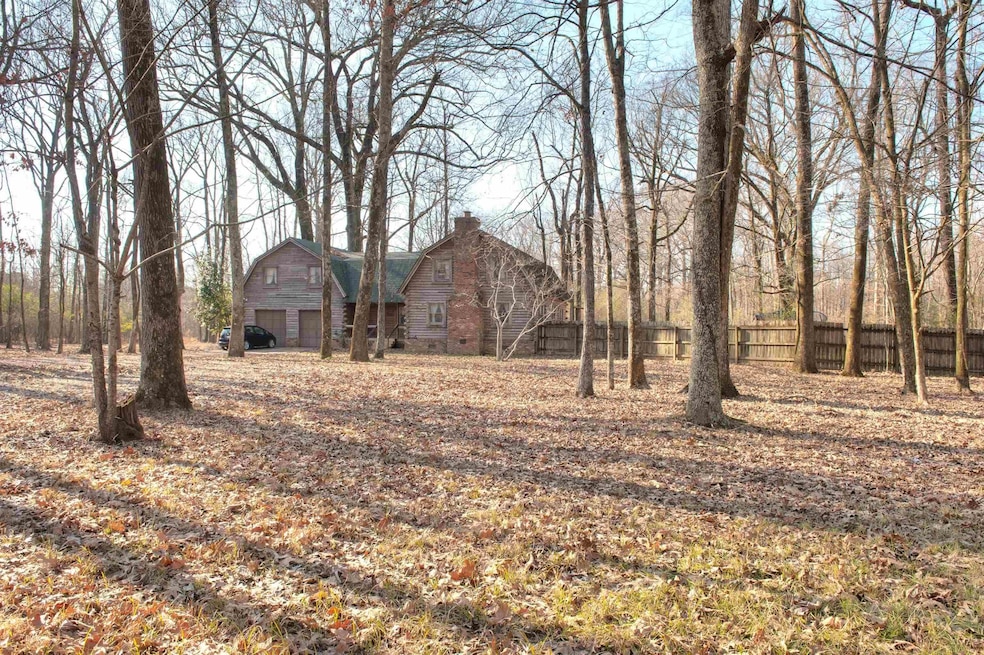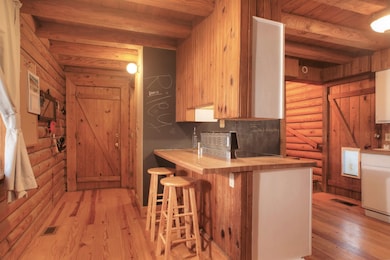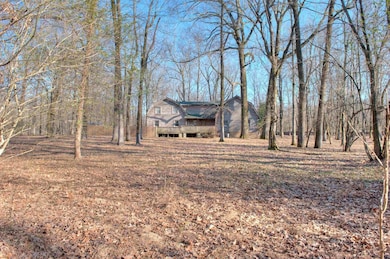635 Sycamore Rd Collierville, TN 38017
4
Beds
2.5
Baths
2,800-2,999
Sq Ft
5.87
Acres
Highlights
- 5.87 Acre Lot
- Deck
- Wood Flooring
- Sycamore Elementary School Rated A
- Wooded Lot
- Attic
About This Home
5.87 acres lot with 4 bedrooms and office room. 2 1/2 bath room, 2 car Garage. Rustic log house. Walk in distance to Collierville High School. Refrigerator stays with property.
Home Details
Home Type
- Single Family
Year Built
- Built in 1984
Lot Details
- 5.87 Acre Lot
- Lot Dimensions are 716x792
- Wooded Lot
Home Design
- Composition Shingle Roof
Interior Spaces
- 2,800-2,999 Sq Ft Home
- 2,810 Sq Ft Home
- 2-Story Property
- Ceiling Fan
- Fireplace Features Masonry
- Aluminum Window Frames
- Dining Room
- Den
- Bonus Room
- Wood Flooring
- Fire and Smoke Detector
- Laundry Room
- Attic
Kitchen
- Eat-In Kitchen
- Cooktop
- Dishwasher
Bedrooms and Bathrooms
- 4 Bedrooms
- Primary bedroom located on second floor
- All Upper Level Bedrooms
Parking
- 2 Car Garage
- Front Facing Garage
Outdoor Features
- Deck
- Porch
Utilities
- Two cooling system units
- Central Heating and Cooling System
- Two Heating Systems
- 220 Volts
Community Details
- Sycamore Farms Subdivision
Listing and Financial Details
- Assessor Parcel Number C0258W A00013
Map
Property History
| Date | Event | Price | List to Sale | Price per Sq Ft | Prior Sale |
|---|---|---|---|---|---|
| 12/06/2025 12/06/25 | Price Changed | $2,400 | -2.0% | $1 / Sq Ft | |
| 11/26/2025 11/26/25 | Price Changed | $2,450 | -5.8% | $1 / Sq Ft | |
| 10/14/2025 10/14/25 | Price Changed | $2,600 | +4.0% | $1 / Sq Ft | |
| 08/18/2025 08/18/25 | Price Changed | $2,500 | -9.1% | $1 / Sq Ft | |
| 08/18/2025 08/18/25 | For Rent | $2,750 | 0.0% | -- | |
| 04/01/2022 04/01/22 | Sold | $401,000 | -10.9% | $143 / Sq Ft | View Prior Sale |
| 03/21/2022 03/21/22 | Pending | -- | -- | -- | |
| 02/13/2022 02/13/22 | For Sale | $450,000 | +12.2% | $161 / Sq Ft | |
| 02/12/2022 02/12/22 | Off Market | $401,000 | -- | -- | |
| 02/04/2022 02/04/22 | Price Changed | $450,000 | -5.3% | $161 / Sq Ft | |
| 01/27/2022 01/27/22 | For Sale | $475,000 | 0.0% | $170 / Sq Ft | |
| 06/01/2014 06/01/14 | Rented | $1,300 | 0.0% | -- | |
| 05/01/2014 05/01/14 | Under Contract | -- | -- | -- | |
| 04/03/2014 04/03/14 | For Rent | $1,300 | -- | -- |
Source: Memphis Area Association of REALTORS®
Source: Memphis Area Association of REALTORS®
MLS Number: 10203789
APN: C0-258W-A0-0013
Nearby Homes
- 11412 Sycamore Farms Rd
- 11516 Sunsparkler Way
- 11512 Sunsparkler Way
- 848 Goldenrod Way
- 836 Goldenrod Way
- 864 Goldenrod Way
- 11504 Sunsparkler Way
- 832 Goldenrod Way
- 817 Bellflower Way
- 11498 Sunsparkler Way
- 11508 Sunsparkler Way
- 27 ACRES Sycamore Rd
- 408 Tender Oaks Ln N
- 524 Tender Oaks Cove
- 535 Tender Oaks Cove
- 487 S Center St
- 354 Distribution Pkwy
- 289 Harris St
- 407 S Main Extension
- 487 Highway 72
- 151 Clifton Place
- 325 S Center St
- 115 Dannon Springs Dr
- 288 S Center St
- 186 E South St Unit 1
- 250 Maynard Way
- 160 Madison Farms Ln
- 461 Dove Valley Rd
- 1020 Schiling Row Ave
- 1070 Winchester Blvd
- 4648 Jasper Park Ln
- 1371 Schilling Blvd W
- 496 Quail Crest Dr
- 290 Rose Trellis Rd
- 525 S Shea Rd
- 4713 Emmas Cir W
- 207 E Pecan Valley St
- 122 York Haven Dr
- 4670 Merchants Park Cir Unit 1-116
- 4670 Merchants Park Cir Unit 1-408



