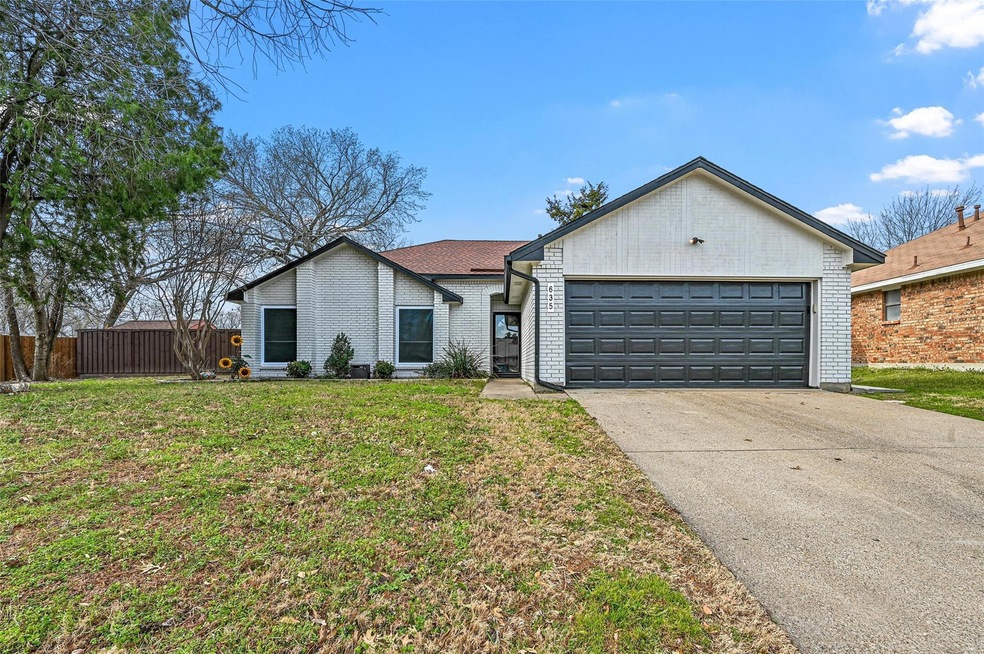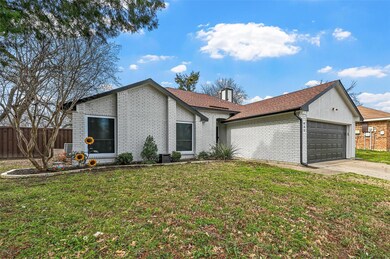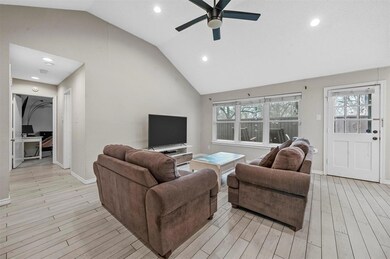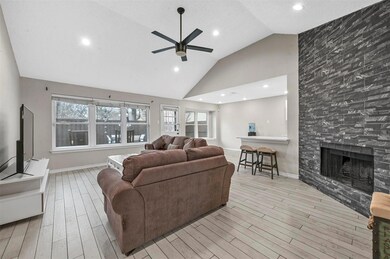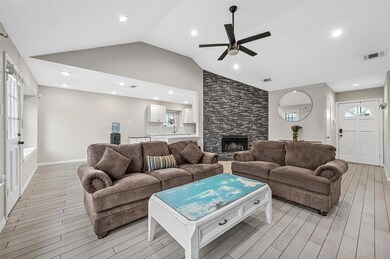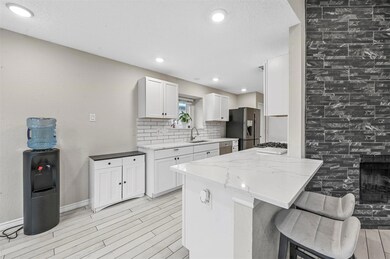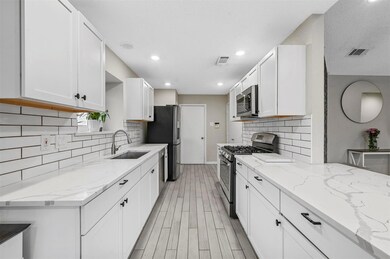
635 Thornhill Ln Garland, TX 75040
Northeast Garland NeighborhoodHighlights
- Vaulted Ceiling
- Double Vanity
- 1-Story Property
- 2 Car Attached Garage
- Ceramic Tile Flooring
- Central Heating and Cooling System
About This Home
As of April 2025Cozy, stylish 3-bedroom floor plan! The central area could feature an open-concept design, connecting the living room, dining, and kitchen. The open layout enhances the sense of space while maintaining a comfortable and intimate feel. Ideal for both entertaining and everyday living. The kitchen boasts stunning white cabinets that provide a clean and fresh look. The kitchen island with seating for a casual dining spot, and the beautiful white quartz countertops to match the clean vibe. Enjoy new ceramic tile throughout the home, providing a contemporary touch while ensuring durability and easy maintenance. All three bedrooms are designed to offer a peaceful sanctuary for relaxation, carpet in each bedroom adds warmth and comfort. This home is not just a place to live; it's a place to create lasting memories. It's ready for you to move in and make it your own!
Last Agent to Sell the Property
Only 1 Realty Group LLC Brokerage Phone: 214-560-0422 License #0823116 Listed on: 03/03/2025
Home Details
Home Type
- Single Family
Est. Annual Taxes
- $4,100
Year Built
- Built in 1986
Lot Details
- 8,276 Sq Ft Lot
Parking
- 2 Car Attached Garage
- Lighted Parking
- Front Facing Garage
- Garage Door Opener
Interior Spaces
- 1,369 Sq Ft Home
- 1-Story Property
- Vaulted Ceiling
- Ceiling Fan
- Living Room with Fireplace
Kitchen
- Gas Range
- <<microwave>>
- Dishwasher
- Disposal
Flooring
- Carpet
- Ceramic Tile
Bedrooms and Bathrooms
- 3 Bedrooms
- 2 Full Bathrooms
- Double Vanity
Schools
- Choice Of Elementary School
- Choice Of High School
Utilities
- Central Heating and Cooling System
- Vented Exhaust Fan
- Gas Water Heater
Community Details
- Castlewood 01 Subdivision
Listing and Financial Details
- Legal Lot and Block 10 / 2
- Assessor Parcel Number 26083590020100000
Ownership History
Purchase Details
Home Financials for this Owner
Home Financials are based on the most recent Mortgage that was taken out on this home.Purchase Details
Home Financials for this Owner
Home Financials are based on the most recent Mortgage that was taken out on this home.Purchase Details
Home Financials for this Owner
Home Financials are based on the most recent Mortgage that was taken out on this home.Purchase Details
Purchase Details
Home Financials for this Owner
Home Financials are based on the most recent Mortgage that was taken out on this home.Purchase Details
Home Financials for this Owner
Home Financials are based on the most recent Mortgage that was taken out on this home.Similar Homes in Garland, TX
Home Values in the Area
Average Home Value in this Area
Purchase History
| Date | Type | Sale Price | Title Company |
|---|---|---|---|
| Deed | -- | None Listed On Document | |
| Vendors Lien | -- | None Available | |
| Warranty Deed | -- | None Available | |
| Trustee Deed | $106,180 | None Available | |
| Warranty Deed | -- | Republic Title Of Texas Inc | |
| Vendors Lien | -- | -- |
Mortgage History
| Date | Status | Loan Amount | Loan Type |
|---|---|---|---|
| Open | $287,087 | FHA | |
| Previous Owner | $173,794 | FHA | |
| Previous Owner | $77,000 | New Conventional | |
| Previous Owner | $113,050 | Purchase Money Mortgage | |
| Previous Owner | $107,825 | No Value Available | |
| Previous Owner | $61,146 | Construction | |
| Previous Owner | $68,371 | Construction |
Property History
| Date | Event | Price | Change | Sq Ft Price |
|---|---|---|---|---|
| 04/30/2025 04/30/25 | Sold | -- | -- | -- |
| 04/04/2025 04/04/25 | Pending | -- | -- | -- |
| 03/27/2025 03/27/25 | Price Changed | $296,999 | -2.6% | $217 / Sq Ft |
| 03/08/2025 03/08/25 | For Sale | $305,000 | -- | $223 / Sq Ft |
Tax History Compared to Growth
Tax History
| Year | Tax Paid | Tax Assessment Tax Assessment Total Assessment is a certain percentage of the fair market value that is determined by local assessors to be the total taxable value of land and additions on the property. | Land | Improvement |
|---|---|---|---|---|
| 2024 | $4,100 | $300,120 | $60,000 | $240,120 |
| 2023 | $4,100 | $292,810 | $60,000 | $232,810 |
| 2022 | $5,941 | $241,630 | $60,000 | $181,630 |
| 2021 | $4,851 | $184,460 | $50,000 | $134,460 |
| 2020 | $4,917 | $184,460 | $50,000 | $134,460 |
| 2019 | $5,204 | $184,460 | $50,000 | $134,460 |
| 2018 | $4,220 | $149,580 | $45,000 | $104,580 |
| 2017 | $4,217 | $149,580 | $45,000 | $104,580 |
| 2016 | $3,409 | $120,930 | $25,000 | $95,930 |
| 2015 | $2,567 | $97,840 | $20,000 | $77,840 |
| 2014 | $2,567 | $97,900 | $20,000 | $77,900 |
Agents Affiliated with this Home
-
Veronica Castillo
V
Seller's Agent in 2025
Veronica Castillo
Only 1 Realty Group LLC
(214) 457-0086
1 in this area
3 Total Sales
-
Beth White
B
Buyer's Agent in 2025
Beth White
Joe Cloud & Associates
(713) 206-3731
1 in this area
61 Total Sales
Map
Source: North Texas Real Estate Information Systems (NTREIS)
MLS Number: 20859607
APN: 26083590020100000
- 521 Bent Creek Dr
- 834 Clarissa Place
- 804 Clarissa Place
- 518 River Birch Trail
- 1810 Winterberry Trail
- 1918 Meridian Way
- 1829 Castle Dr
- 1409 Blanco Ln
- 1830 Bosque Dr
- 222 River Birch Trail
- 1433 Bay Shore Dr
- 1433 Shorecrest Dr
- 1824 Angelina Dr
- 1951 Highway 66
- 341 Gleneagles Dr
- 318 Gleneagles Dr
- 1113 Holbrook Dr
- 4688 E Centerville Rd
- 1305 Greencove Dr
- 1533 Meridian Way
