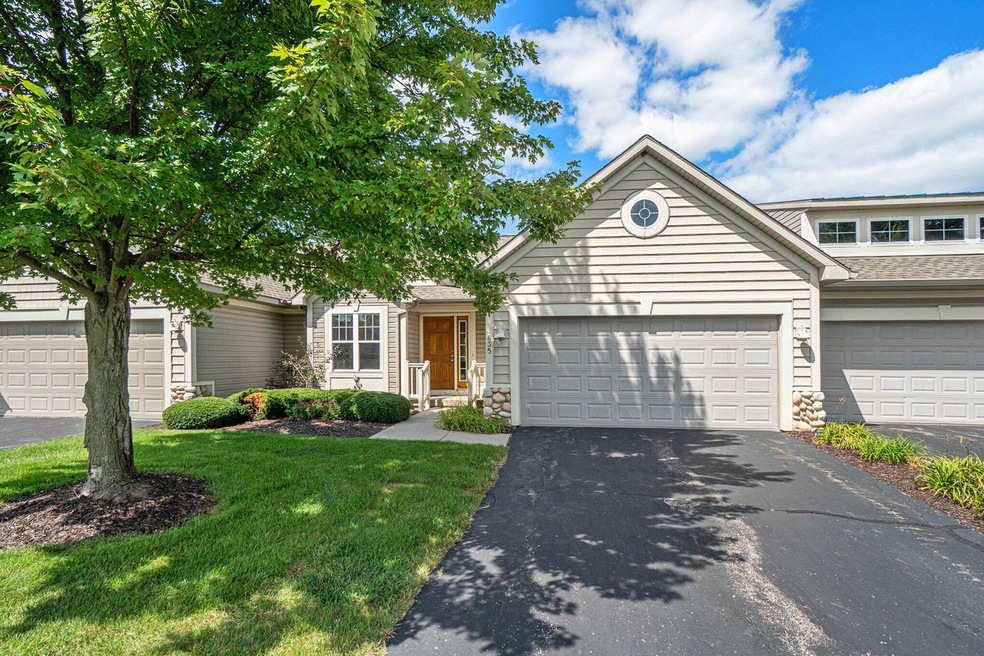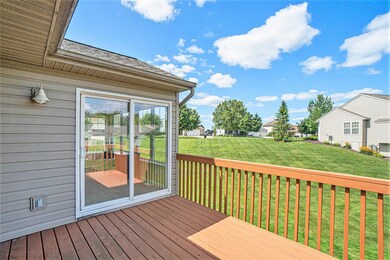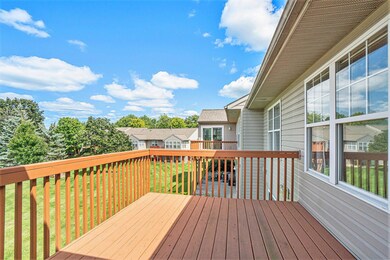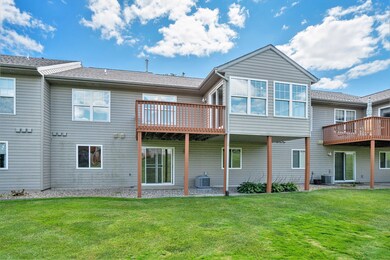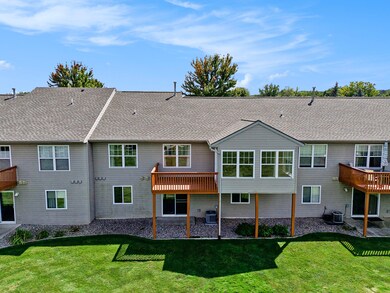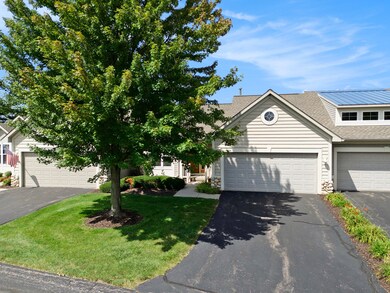
635 Thoroughbred Dr SE Unit 38 Byron Center, MI 49315
Estimated Value: $283,000 - $303,683
Highlights
- Deck
- 2 Car Attached Garage
- Brick or Stone Mason
- Countryside Elementary School Rated A
- Eat-In Kitchen
- Laundry Room
About This Home
As of January 2025Welcome to a 3 bedroom, 2 full bath walkout condo with a 4 season and large deck! With a little updated, this place will look great. The main floor has a kitchen, dining area, living room, 4 season room, laundry, full bath, and 2 bedrooms. The lower level has a huge rec room, full bath, bedroom, and tons of storage. Other perks: pets allowed, 2 stall garage, brand new roof, 2022 water heater, furnace, 2018 AC, 2021 Furnace, they shovel snow up to your front door, low Gaines Township taxes, monthly dues include a heated pool, close to parks, schools, trails, shopping and restaurants, and major highways. No offer deadline and no age limit! Call for a private showing today! Open House Wed 6-7:30pm
Last Agent to Sell the Property
Independence Realty (Main) License #6501343127 Listed on: 11/04/2024
Property Details
Home Type
- Condominium
Est. Annual Taxes
- $3,362
Year Built
- Built in 2002
Lot Details
- Property fronts a private road
- Sprinkler System
HOA Fees
- $340 Monthly HOA Fees
Parking
- 2 Car Attached Garage
- Front Facing Garage
- Garage Door Opener
Home Design
- Brick or Stone Mason
- Shingle Roof
- Vinyl Siding
- Stone
Interior Spaces
- 2,014 Sq Ft Home
- 1-Story Property
- Walk-Out Basement
Kitchen
- Eat-In Kitchen
- Microwave
- Dishwasher
- Disposal
Bedrooms and Bathrooms
- 3 Bedrooms | 2 Main Level Bedrooms
- 2 Full Bathrooms
Laundry
- Laundry Room
- Laundry on main level
Schools
- Countryside Elementary School
- Byron Center High School
Utilities
- Forced Air Heating and Cooling System
- Heating System Uses Natural Gas
- Natural Gas Water Heater
Additional Features
- Deck
- Mineral Rights Excluded
Community Details
Overview
- Association fees include water, trash, snow removal, sewer, lawn/yard care
- Association Phone (616) 242-1109
- Condominium Homes At Stevens Pointe Condos
Pet Policy
- Pets Allowed
Ownership History
Purchase Details
Home Financials for this Owner
Home Financials are based on the most recent Mortgage that was taken out on this home.Purchase Details
Purchase Details
Home Financials for this Owner
Home Financials are based on the most recent Mortgage that was taken out on this home.Purchase Details
Purchase Details
Home Financials for this Owner
Home Financials are based on the most recent Mortgage that was taken out on this home.Similar Homes in Byron Center, MI
Home Values in the Area
Average Home Value in this Area
Purchase History
| Date | Buyer | Sale Price | Title Company |
|---|---|---|---|
| Willey Alison | $285,000 | First American Title | |
| Royce Joyce E | -- | None Available | |
| Royce Joyce E | $200,000 | Chicago Title Of Michigan | |
| Loose Donald R | -- | None Available | |
| Loose Donald R | $159,000 | Metropolitan Title Company |
Mortgage History
| Date | Status | Borrower | Loan Amount |
|---|---|---|---|
| Open | Willey Alison | $210,000 | |
| Previous Owner | Loose Donald R | $121,318 | |
| Previous Owner | Loose Donald R | $136,000 | |
| Previous Owner | Loose Donald R | $129,400 | |
| Previous Owner | Loose Donald R | $127,200 |
Property History
| Date | Event | Price | Change | Sq Ft Price |
|---|---|---|---|---|
| 01/06/2025 01/06/25 | Sold | $285,000 | -5.0% | $142 / Sq Ft |
| 11/19/2024 11/19/24 | Pending | -- | -- | -- |
| 11/04/2024 11/04/24 | For Sale | $299,900 | 0.0% | $149 / Sq Ft |
| 10/05/2024 10/05/24 | Pending | -- | -- | -- |
| 09/29/2024 09/29/24 | Price Changed | $299,900 | -2.9% | $149 / Sq Ft |
| 09/17/2024 09/17/24 | Price Changed | $309,000 | -1.9% | $153 / Sq Ft |
| 08/25/2024 08/25/24 | For Sale | $315,000 | +57.5% | $156 / Sq Ft |
| 08/28/2015 08/28/15 | Sold | $200,000 | -6.9% | $99 / Sq Ft |
| 08/14/2015 08/14/15 | Pending | -- | -- | -- |
| 07/27/2015 07/27/15 | For Sale | $214,900 | -- | $107 / Sq Ft |
Tax History Compared to Growth
Tax History
| Year | Tax Paid | Tax Assessment Tax Assessment Total Assessment is a certain percentage of the fair market value that is determined by local assessors to be the total taxable value of land and additions on the property. | Land | Improvement |
|---|---|---|---|---|
| 2024 | $3,258 | $134,600 | $0 | $0 |
| 2023 | -- | $123,500 | $0 | $0 |
| 2022 | $0 | $114,400 | $0 | $0 |
| 2021 | $0 | $110,800 | $0 | $0 |
| 2020 | $0 | $108,400 | $0 | $0 |
| 2019 | $0 | $104,000 | $0 | $0 |
| 2018 | $0 | $95,500 | $10,000 | $85,500 |
| 2017 | $0 | $89,400 | $0 | $0 |
| 2016 | $0 | $81,300 | $0 | $0 |
| 2015 | -- | $81,300 | $0 | $0 |
| 2013 | -- | $70,500 | $0 | $0 |
Agents Affiliated with this Home
-
Doug Takens

Seller's Agent in 2025
Doug Takens
Independence Realty (Main)
(616) 262-4574
42 in this area
789 Total Sales
-
Josh May

Buyer's Agent in 2025
Josh May
RE/MAX Michigan
(616) 318-0924
7 in this area
323 Total Sales
-
S
Seller's Agent in 2015
Steven Barnes
Greenridge Realty (Kentwood)
Map
Source: Southwestern Michigan Association of REALTORS®
MLS Number: 24044605
APN: 41-22-18-478-038
- 776 Stevens Pointe SE
- 1102 Carriage Pass Ct
- 8333 Cook's Corner Dr
- 7879 Eastern Ave SE
- 7871 Eastern Ave SE
- 8296 Cooks Corner Dr
- 8296 Cooks Corner Dr
- 8296 Cooks Corner Dr
- 8296 Cooks Corner Dr
- 8296 Cooks Corner Dr
- 8296 Cooks Corner Dr
- 8296 Cooks Corner Dr
- 8296 Cooks Corner Dr
- 8296 Cooks Corner Dr
- 8296 Cooks Corner Dr
- 8296 Cooks Corner Dr
- 8296 Cooks Corner Dr
- 8296 Cooks Corner Dr
- 8296 Cooks Corner Dr
- 8296 Cooks Corner Dr
- 633 Thoroughbred Dr SE Unit 37
- 637 Thoroughbred Dr SE
- 637 Thoroughbred Dr SE Unit 39
- 639 Thoroughbred Dr SE Unit 40
- 8283 Hawkshead SE Unit 62
- 648 Braeside Dr SE Unit 49
- 8312 Hawkshead SE Unit 41
- 8318 Hawkshead SE Unit 42
- 650 Braeside Dr SE Unit 50
- 8242 Hawkshead SE Unit 35
- 8275 Hawkshead SE Unit 61
- 8299 Hawkshead SE Unit 63
- 8324 Hawkshead SE Unit 43
- 8315 Hawkshead SE Unit 64
- 645 Braeside Dr SE Unit 86
- 652 Braeside Dr SE Unit 51
- 8239 Woodstone Dr SE Unit 13
- 8237 Woodstone Dr SE
- 8236 Hawkshead SE Unit 34
- 8330 Hawkshead SE Unit 44
