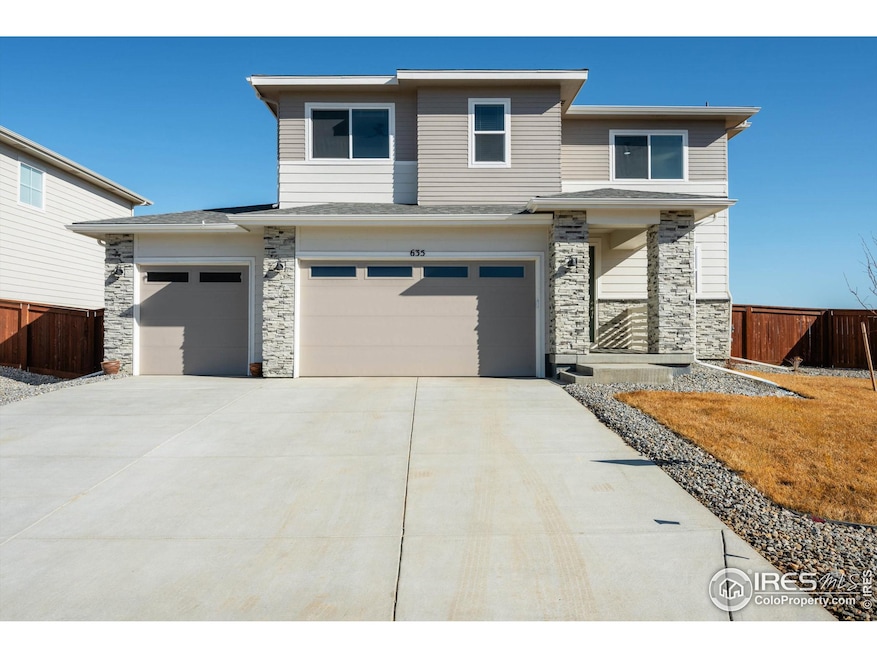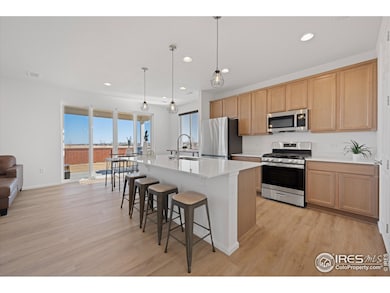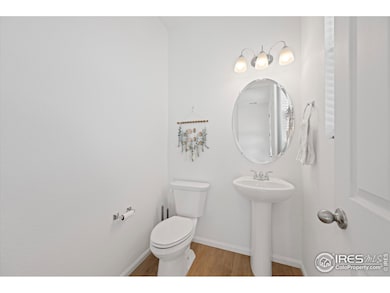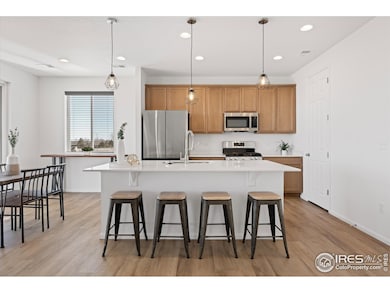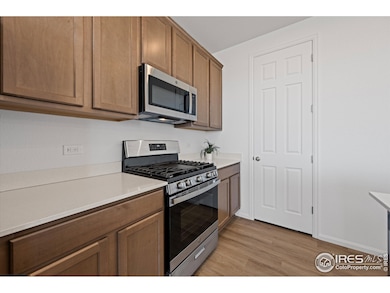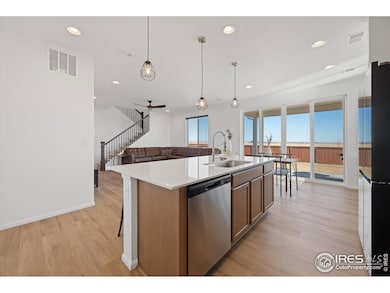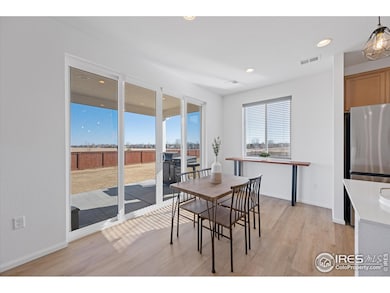
635 Turnip Place Johnstown, CO 80534
Highlights
- Corner Lot
- 3 Car Attached Garage
- Patio
- Home Office
- Views
- Park
About This Home
As of May 2025Check out this home situated on the largest lot in the neighborhood with unobstructed mountain views. Why buy new construction when you can have this 3-bedroom, 3-bathroom home with all the extras already included? Perfectly situated on the largest lot in the neighborhood, this home backs to open farmland, offering privacy, wide-open views, and no direct neighbors behind. Come inside to a bright, airy layout with tons of natural light and stylish finishes throughout. The modern kitchen features quartz countertops, gas range, and new refrigerator included. The open-concept main floor flows seamlessly into the spacious living and dining areas, perfect for entertaining. Upstairs, you'll find a versatile loft space, ideal for a home office, additional living area, or playroom. The primary suite boasts breathtaking mountain views, while the front porch provides another perfect spot to take in the scenery. Outside, the huge, fenced backyard is full of potential, offering ample space for gardening, outdoor activities, or even a future custom patio or fire pit. The covered patio is perfect for year-round entertaining while enjoying the peaceful farm views. Additional perks include a convenient all-in-one washer and dryer, and window coverings throughout-a significant savings compared to new builds! Plus, with open space between you and the next home, you'll love the added privacy and serenity. Don't miss this rare opportunity to own a move-in ready home with all the benefits of new construction-without the wait!
Home Details
Home Type
- Single Family
Est. Annual Taxes
- $897
Year Built
- Built in 2024
Lot Details
- 0.29 Acre Lot
- Fenced
- Corner Lot
- Sprinkler System
- Property is zoned RES-NEC
HOA Fees
- $49 Monthly HOA Fees
Parking
- 3 Car Attached Garage
Home Design
- Wood Frame Construction
- Composition Roof
Interior Spaces
- 1,913 Sq Ft Home
- 2-Story Property
- Window Treatments
- Home Office
- Property Views
Kitchen
- Gas Oven or Range
- Microwave
- Dishwasher
Flooring
- Carpet
- Luxury Vinyl Tile
Bedrooms and Bathrooms
- 3 Bedrooms
Laundry
- Laundry on upper level
- Dryer
- Washer
Schools
- Pioneer Ridge Elementary School
- Milliken Middle School
- Roosevelt High School
Additional Features
- Patio
- Forced Air Heating and Cooling System
Listing and Financial Details
- Assessor Parcel Number R8973662
Community Details
Overview
- Association fees include common amenities
- Revere At Johnstown Association
- Built by Richmond American Homes
- Revere At Johnstown Fg 1 Subdivision
Recreation
- Park
Ownership History
Purchase Details
Home Financials for this Owner
Home Financials are based on the most recent Mortgage that was taken out on this home.Purchase Details
Home Financials for this Owner
Home Financials are based on the most recent Mortgage that was taken out on this home.Similar Homes in Johnstown, CO
Home Values in the Area
Average Home Value in this Area
Purchase History
| Date | Type | Sale Price | Title Company |
|---|---|---|---|
| Warranty Deed | $520,000 | Fidelity National Title | |
| Special Warranty Deed | $540,000 | None Listed On Document |
Mortgage History
| Date | Status | Loan Amount | Loan Type |
|---|---|---|---|
| Open | $468,000 | New Conventional | |
| Previous Owner | $530,169 | FHA |
Property History
| Date | Event | Price | Change | Sq Ft Price |
|---|---|---|---|---|
| 05/21/2025 05/21/25 | Sold | $520,000 | -1.9% | $272 / Sq Ft |
| 03/19/2025 03/19/25 | Price Changed | $530,000 | -3.6% | $277 / Sq Ft |
| 02/11/2025 02/11/25 | For Sale | $550,000 | +1.9% | $288 / Sq Ft |
| 08/12/2024 08/12/24 | Sold | $539,950 | 0.0% | $300 / Sq Ft |
| 07/12/2024 07/12/24 | Pending | -- | -- | -- |
| 06/11/2024 06/11/24 | For Sale | $539,950 | -- | $300 / Sq Ft |
Tax History Compared to Growth
Tax History
| Year | Tax Paid | Tax Assessment Tax Assessment Total Assessment is a certain percentage of the fair market value that is determined by local assessors to be the total taxable value of land and additions on the property. | Land | Improvement |
|---|---|---|---|---|
| 2025 | $897 | $30,660 | $7,190 | $23,470 |
| 2024 | $897 | $30,660 | $7,190 | $23,470 |
| 2023 | $857 | $5,930 | $5,930 | $0 |
| 2022 | $13 | $80 | $80 | $0 |
| 2021 | $14 | $90 | $90 | $0 |
Agents Affiliated with this Home
-
A
Seller's Agent in 2025
Autumn Mestas
Kentwood Real Estate
-
J
Buyer's Agent in 2025
Jean Nicholson
-
T
Seller's Agent in 2024
Todd Baker
Richmond Realty Inc
Map
Source: IRES MLS
MLS Number: 1026178
APN: R8973662
- 4591 Sugar Beet St
- 4615 Sugar Beet St
- 4699 Sugar Beet St
- 4663 Sugar Beet St
- 4675 Sugar Beet St
- 610 Douglas Fir Place
- 4627 Sugar Beet St
- 4651 Sugar Beet St
- 4639 Sugar Beet St
- 4678 Sugar Beet St
- 4668 Short Horn Dr
- 580 Douglas Fir Place
- 600 Douglas Fir Place
- 4611 Goldflower Dr
- 4611 Goldflower Dr
- 4611 Goldflower Dr
- 4611 Goldflower Dr
- 4635 Goldflower Dr
- 4666 Sugar Beet St
- 4667 Short Horn Dr
