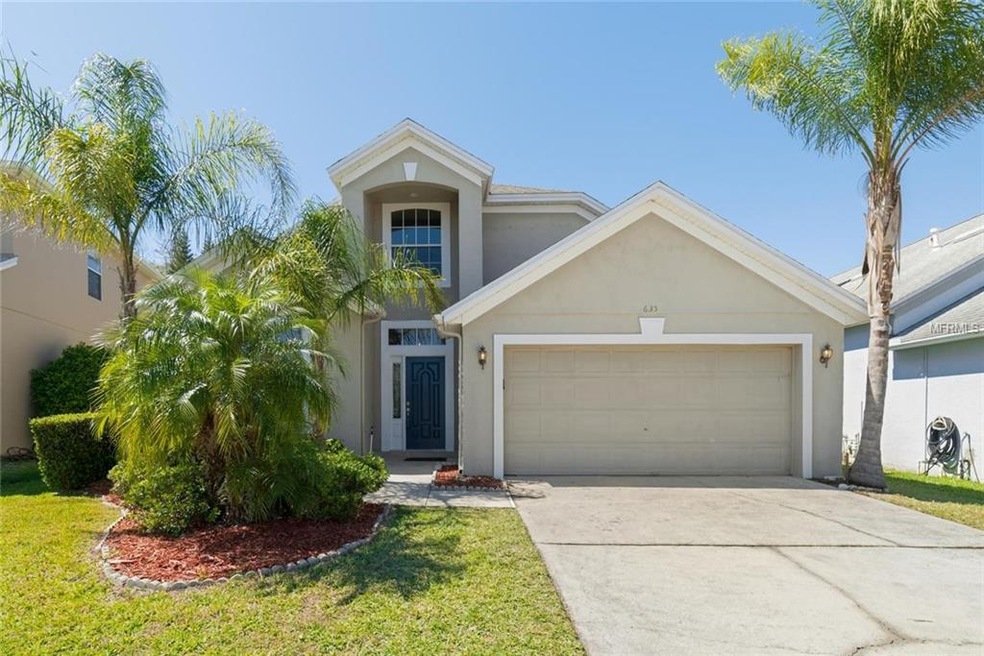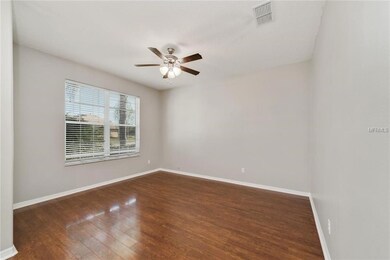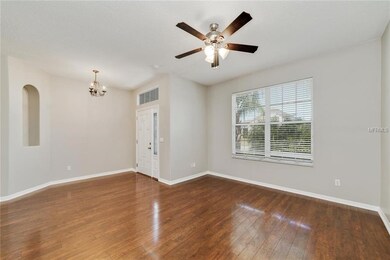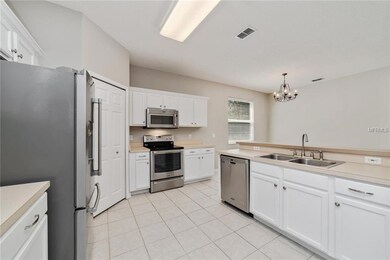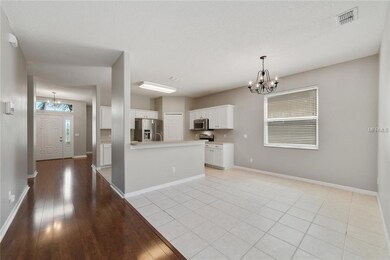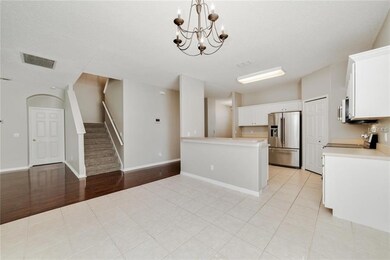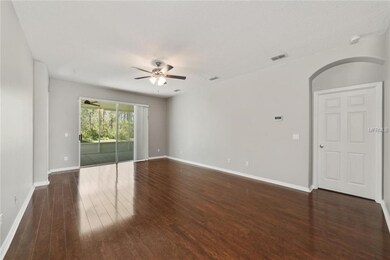
635 Tuten Trail Orlando, FL 32828
Eastwood NeighborhoodHighlights
- Golf Course Community
- Pond View
- Tennis Courts
- Sunrise Elementary School Rated A
- Community Pool
- Den
About This Home
As of December 2021Welcome home to this beautiful Eastwood Home. Oversized bedrooms make this ideal for a growing family. Large room up front would be great for second living, office or dining room - you choose! Have your morning cup of coffee from the screen room out back while enjoying the peaceful conservation and pond view. NEW carpet, NEW interior paint, Updated bathrooms, Tankless Gas Hot Water Heater, NEW Roof, NEW a/c. Just needs a new owner!
Fiber Optic Cable and Internet included in HOA. Eastwood has RV and boat storage. Top-Rate schools, close to Waterford Lakes Town Center, 408, Research Park, and UCF. Easy access to Downtown Orlando and the beach.
Last Agent to Sell the Property
THE WILKINS WAY LLC License #3236778 Listed on: 03/16/2018
Home Details
Home Type
- Single Family
Est. Annual Taxes
- $323
Year Built
- Built in 1998
Lot Details
- 6,608 Sq Ft Lot
- Irrigation
- Property is zoned P-D
HOA Fees
- $111 Monthly HOA Fees
Parking
- 2 Car Attached Garage
Property Views
- Pond
- Park or Greenbelt
Home Design
- Bi-Level Home
- Slab Foundation
- Shingle Roof
- Block Exterior
Interior Spaces
- 2,489 Sq Ft Home
- Ceiling Fan
- Family Room
- Den
- Inside Utility
Kitchen
- Oven
- Range Hood
- Dishwasher
- Disposal
Flooring
- Carpet
- Laminate
- Ceramic Tile
Bedrooms and Bathrooms
- 4 Bedrooms
- Walk-In Closet
Laundry
- Dryer
- Washer
Home Security
- Security System Leased
- Fire and Smoke Detector
Schools
- Sunrise Elementary School
- Discovery Middle School
- Timber Creek High School
Utilities
- Central Heating and Cooling System
- Underground Utilities
- Tankless Water Heater
- Gas Water Heater
- Fiber Optics Available
Additional Features
- Energy-Efficient Appliances
- Enclosed Patio or Porch
Listing and Financial Details
- Down Payment Assistance Available
- Visit Down Payment Resource Website
- Legal Lot and Block 132 / 1
- Assessor Parcel Number 35-22-31-8850-01-320
Community Details
Overview
- Association fees include cable TV, community pool, internet, recreational facilities
- Villages 02 At Eastwood Ph 02 Subdivision
- The community has rules related to deed restrictions
- Rental Restrictions
Recreation
- Golf Course Community
- Tennis Courts
- Community Playground
- Community Pool
- Park
Ownership History
Purchase Details
Home Financials for this Owner
Home Financials are based on the most recent Mortgage that was taken out on this home.Purchase Details
Home Financials for this Owner
Home Financials are based on the most recent Mortgage that was taken out on this home.Purchase Details
Home Financials for this Owner
Home Financials are based on the most recent Mortgage that was taken out on this home.Similar Homes in Orlando, FL
Home Values in the Area
Average Home Value in this Area
Purchase History
| Date | Type | Sale Price | Title Company |
|---|---|---|---|
| Warranty Deed | $306,000 | Attorney | |
| Warranty Deed | $205,500 | Allied Abstract & Title Comp | |
| Warranty Deed | $150,900 | -- |
Mortgage History
| Date | Status | Loan Amount | Loan Type |
|---|---|---|---|
| Open | $437,000 | New Conventional | |
| Closed | $299,669 | FHA | |
| Previous Owner | $59,900 | Unknown | |
| Previous Owner | $205,500 | VA | |
| Previous Owner | $148,700 | New Conventional | |
| Previous Owner | $120,700 | New Conventional |
Property History
| Date | Event | Price | Change | Sq Ft Price |
|---|---|---|---|---|
| 12/15/2021 12/15/21 | Sold | $460,000 | +2.3% | $185 / Sq Ft |
| 11/15/2021 11/15/21 | Pending | -- | -- | -- |
| 11/10/2021 11/10/21 | For Sale | $449,500 | +46.9% | $181 / Sq Ft |
| 05/04/2018 05/04/18 | Sold | $306,000 | -1.3% | $123 / Sq Ft |
| 04/02/2018 04/02/18 | Pending | -- | -- | -- |
| 03/29/2018 03/29/18 | Price Changed | $310,000 | -2.8% | $125 / Sq Ft |
| 03/15/2018 03/15/18 | For Sale | $319,000 | -- | $128 / Sq Ft |
Tax History Compared to Growth
Tax History
| Year | Tax Paid | Tax Assessment Tax Assessment Total Assessment is a certain percentage of the fair market value that is determined by local assessors to be the total taxable value of land and additions on the property. | Land | Improvement |
|---|---|---|---|---|
| 2025 | $6,354 | $419,051 | -- | -- |
| 2024 | $5,922 | $419,051 | -- | -- |
| 2023 | $5,922 | $395,380 | $0 | $0 |
| 2022 | $5,713 | $383,864 | $65,000 | $318,864 |
| 2021 | $4,330 | $290,370 | $55,000 | $235,370 |
| 2020 | $4,214 | $292,256 | $55,000 | $237,256 |
| 2019 | $4,770 | $273,272 | $55,000 | $218,272 |
| 2018 | $341 | $176,088 | $0 | $0 |
| 2017 | $323 | $236,587 | $45,500 | $191,087 |
| 2016 | $299 | $244,983 | $42,000 | $202,983 |
| 2015 | $297 | $231,165 | $42,000 | $189,165 |
| 2014 | $326 | $212,857 | $42,000 | $170,857 |
Agents Affiliated with this Home
-
Blake Murphey

Seller's Agent in 2021
Blake Murphey
RE/MAX
(321) 300-5706
1 in this area
24 Total Sales
-
Shannon Webster

Buyer's Agent in 2021
Shannon Webster
KNIGHTS REALTY
(407) 701-1227
4 in this area
45 Total Sales
-
Karen Wilkins

Seller's Agent in 2018
Karen Wilkins
THE WILKINS WAY LLC
(850) 284-3143
57 in this area
989 Total Sales
-
JoAnn Da Silva

Seller Co-Listing Agent in 2018
JoAnn Da Silva
THE WILKINS WAY LLC
(321) 663-4026
4 in this area
46 Total Sales
-
Stephanie McCall
S
Buyer's Agent in 2018
Stephanie McCall
RE/MAX
(850) 284-3143
12 Total Sales
Map
Source: Stellar MLS
MLS Number: O5569062
APN: 35-2231-8850-01-320
- 13609 Sky Blue Ct
- 13519 Bristlecone Cir
- 13440 Fordwell Dr
- 13605 Emeraldview Dr
- 13331 Meadowlark Ln
- 13543 Emeraldview Dr
- 13744 Bluewater Cir
- 13539 Emeraldview Dr
- 402 Turnstone Way
- 13328 Lake Turnberry Cir
- 13216 Wild Duck Ct
- 128 Sandhill Crane Run
- 108 Portstewart Dr
- 106 Woodbury Pines Cir
- 14230 Sunriver Ave
- 224 Hammock Dunes Place
- 13022 Falcon Ridge Dr
- 13691 Crystal River Dr
- 12207 Shadowbrook Ln
- 12159 Shadowbrook Ln
