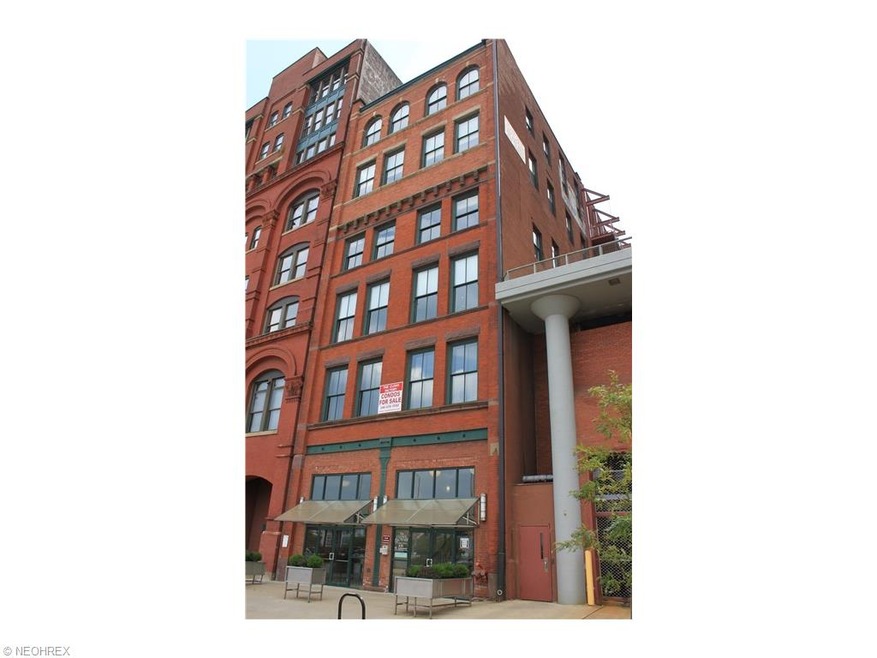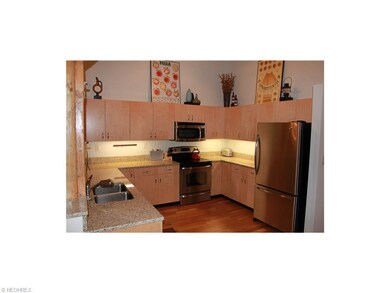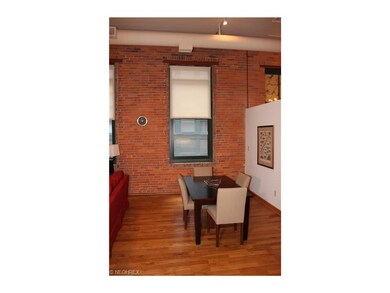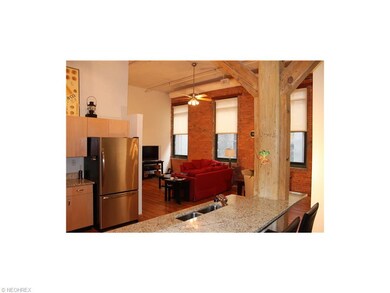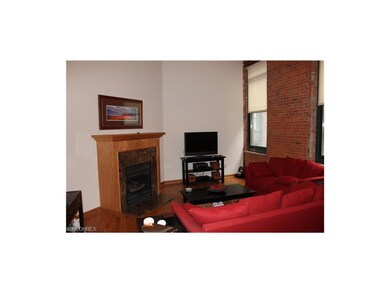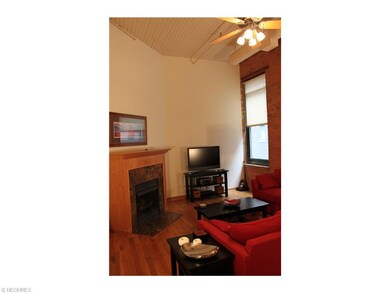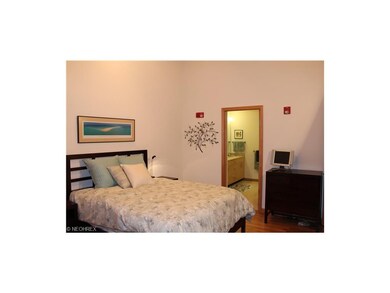
635 W Lakeside Ave Unit 403 Cleveland, OH 44113
Warehouse District NeighborhoodHighlights
- Fitness Center
- 1 Fireplace
- Patio
- City View
- 1 Car Direct Access Garage
- 5-minute walk to Fort Huntington Park
About This Home
As of September 2022Welcome to this wonderful condo in the Historic Cloak Factory building. Warm hardwood floors, 14 ft ceilings, neutral colors, exposed brick & windows enhance the the open loft floorplan. Huge kitchen with beautiful cabinetry, granite counters & all stainless appliances included. The eating area is open to the Living room w/ a direct vent fireplace. The Master suite has a large closet, a spacious bath w/ granite counters, tub shower & linen closet. The 2ndbedroom has a large closet & access to main bath, which appointed with granite counters & a tub shower. There is also a laundry area with washer , dryer & utility sink. Residents have 24 hr access to a full health club, a dog park, covered parking, and a fabulous view of the lake & Stadium from the landscaped roof top patio. This unit has extra secure storage on site. All the city has to offer is just steps away including the grocery store! Come home to solitude amidst the city bustle, save time & gas. Tax abatement continued.
Last Agent to Sell the Property
Keller Williams Greater Cleveland Northeast License #2001016817 Listed on: 03/21/2014

Co-Listed By
Denis Nowacki
Deleted Agent License #2003007159
Property Details
Home Type
- Condominium
Est. Annual Taxes
- $2,224
Year Built
- Built in 2006
HOA Fees
- $30 Monthly HOA Fees
Home Design
- Brick Exterior Construction
- Asphalt Roof
Interior Spaces
- 1,260 Sq Ft Home
- 1-Story Property
- 1 Fireplace
- City Views
Kitchen
- Range
- Microwave
- Dishwasher
- Disposal
Bedrooms and Bathrooms
- 2 Bedrooms
- 2 Full Bathrooms
Laundry
- Dryer
- Washer
Home Security
Parking
- 1 Car Direct Access Garage
- Garage Door Opener
Utilities
- Forced Air Heating and Cooling System
- Heating System Uses Gas
Additional Features
- Patio
- East Facing Home
Listing and Financial Details
- Assessor Parcel Number 101-09-513
Community Details
Overview
- $319 Annual Maintenance Fee
- Maintenance fee includes Association Insurance, Exterior Building, Garage/Parking, Landscaping, Property Management, Reserve Fund, Security System, Sewer, Snow Removal, Trash Removal, Water
- Association fees include exterior building, garage/parking, property management, reserve fund, security system, sewer, snow removal, water
- The Cloak Factory Community
Recreation
- Fitness Center
Pet Policy
- Pets Allowed
Additional Features
- Common Area
- Fire and Smoke Detector
Ownership History
Purchase Details
Home Financials for this Owner
Home Financials are based on the most recent Mortgage that was taken out on this home.Purchase Details
Purchase Details
Home Financials for this Owner
Home Financials are based on the most recent Mortgage that was taken out on this home.Purchase Details
Home Financials for this Owner
Home Financials are based on the most recent Mortgage that was taken out on this home.Similar Homes in Cleveland, OH
Home Values in the Area
Average Home Value in this Area
Purchase History
| Date | Type | Sale Price | Title Company |
|---|---|---|---|
| Warranty Deed | $290,000 | Everest Land Title | |
| Fiduciary Deed | -- | None Available | |
| Warranty Deed | $235,000 | Barristers Title Agency | |
| Warranty Deed | $229,900 | Erie Title Agency Inc |
Mortgage History
| Date | Status | Loan Amount | Loan Type |
|---|---|---|---|
| Open | $261,000 | New Conventional | |
| Previous Owner | $217,500 | Purchase Money Mortgage |
Property History
| Date | Event | Price | Change | Sq Ft Price |
|---|---|---|---|---|
| 09/16/2022 09/16/22 | Sold | $290,000 | +0.3% | $233 / Sq Ft |
| 07/16/2022 07/16/22 | Pending | -- | -- | -- |
| 07/06/2022 07/06/22 | For Sale | $289,000 | +23.0% | $232 / Sq Ft |
| 05/29/2014 05/29/14 | Sold | $235,000 | -4.1% | $187 / Sq Ft |
| 05/16/2014 05/16/14 | Pending | -- | -- | -- |
| 03/21/2014 03/21/14 | For Sale | $245,000 | -- | $194 / Sq Ft |
Tax History Compared to Growth
Tax History
| Year | Tax Paid | Tax Assessment Tax Assessment Total Assessment is a certain percentage of the fair market value that is determined by local assessors to be the total taxable value of land and additions on the property. | Land | Improvement |
|---|---|---|---|---|
| 2024 | $7,032 | $101,500 | $10,745 | $90,755 |
| 2023 | $8,749 | $110,460 | $16,730 | $93,730 |
| 2022 | $8,878 | $110,460 | $16,730 | $93,730 |
| 2021 | $2,728 | $110,460 | $16,730 | $93,730 |
| 2020 | $2,653 | $30,030 | $14,070 | $15,960 |
| 2019 | $2,457 | $85,800 | $40,200 | $45,600 |
| 2018 | $2,449 | $30,030 | $14,070 | $15,960 |
| 2017 | $2,358 | $27,890 | $14,070 | $13,820 |
| 2016 | $2,340 | $27,890 | $14,070 | $13,820 |
| 2015 | $2,657 | $27,890 | $14,070 | $13,820 |
| 2014 | $2,657 | $28,420 | $13,650 | $14,770 |
Agents Affiliated with this Home
-
Jon Mavrakis

Seller's Agent in 2022
Jon Mavrakis
Citiroc LLC
(216) 214-9222
6 in this area
20 Total Sales
-
Carin LeSeure Stock

Buyer's Agent in 2022
Carin LeSeure Stock
Real of Ohio
(330) 221-4510
1 in this area
34 Total Sales
-
Mary Beth O'Neill

Seller's Agent in 2014
Mary Beth O'Neill
Keller Williams Greater Cleveland Northeast
(440) 749-9956
93 Total Sales
-
D
Seller Co-Listing Agent in 2014
Denis Nowacki
Deleted Agent
-
Kristin Rogers

Buyer's Agent in 2014
Kristin Rogers
Howard Hanna
(440) 279-7080
46 in this area
172 Total Sales
Map
Source: MLS Now
MLS Number: 3600714
APN: 101-09-513
- 635 W Lakeside Ave Unit 100
- 635 W Lakeside Ave Unit 505
- 635 W Lakeside Ave Unit 602
- 701 W Lakeside Ave Unit 501
- 701 W Lakeside Ave Unit 705
- 701 W Lakeside Ave Unit 606
- 701 W Lakeside Ave Unit 1008
- 701 W Lakeside Ave Unit 1001
- 701 W Lakeside Ave Unit PH-2A/1302
- 701 W Lakeside Ave Unit 803
- 701 W Lakeside Ave Unit 608
- 701 W Lakeside Ave Unit 701
- 701 W Lakeside Ave Unit 1009
- 1260 W 4th St Unit 604
- 1260 W 4th St Unit 402
- 1260 W 4th St Unit 304
- 1133 W 9th St Unit 701
- 1133 W 9th St Unit 505
- 1133 W 9th St Unit 315
- 1133 W 9th St Unit 412
