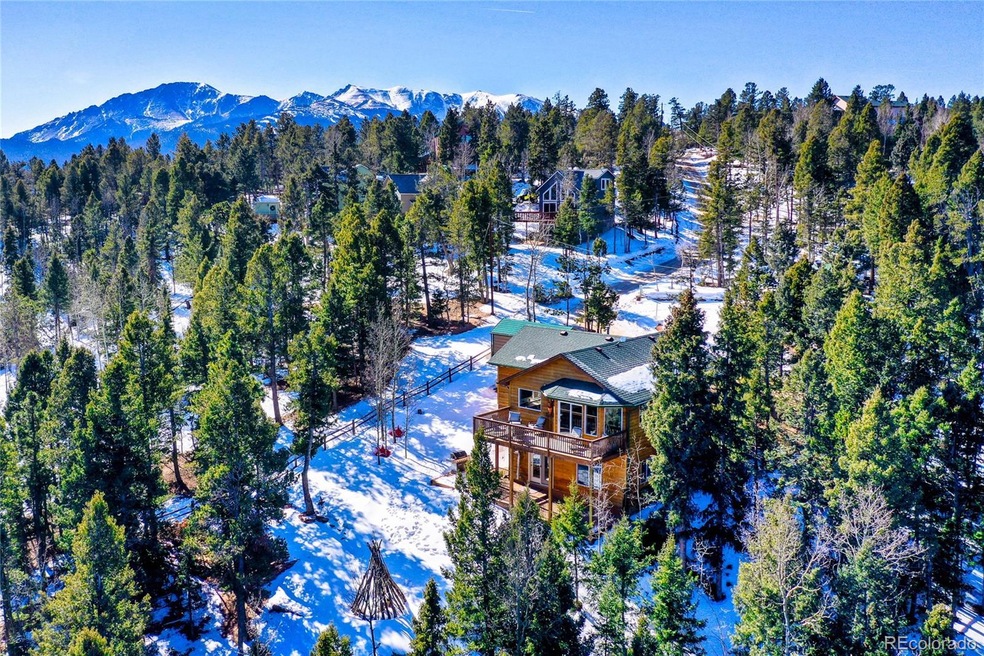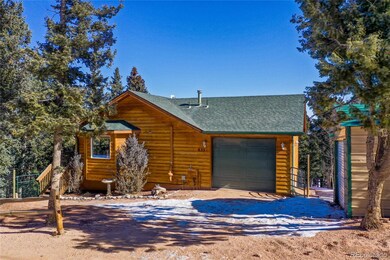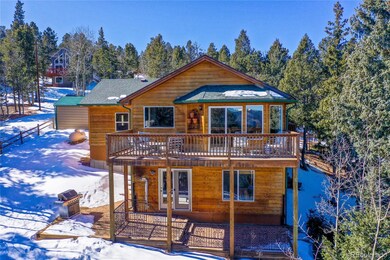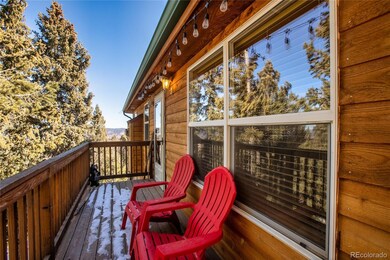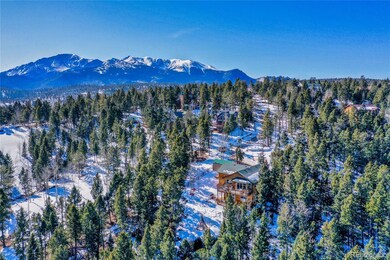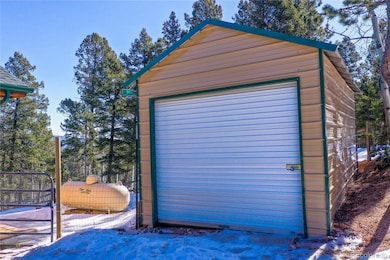
635 Wakanda Trail Woodland Park, CO 80863
Estimated payment $3,041/month
Highlights
- Mountain View
- Meadow
- Wood Flooring
- Deck
- Vaulted Ceiling
- 2 Car Attached Garage
About This Home
This little gem hidden in the forest will have you giddy with excitement from the moment you pull into the driveway. Just off the beaten path, but only 10 minutes to the town of Woodland Park, this cabin has it all! Currently being used as a short term vacation rental, it has 3 bedrooms, 2 full baths and views that will keep you enjoying the great outdoors all year long! The main level showcases an open concept kitchen, dining and living room space that are all inviting and bright. There is a sliding glass door walk out at the dining room, so you can enjoy the beautiful mountain views and fresh mountain air from the spacious deck. The living room is anchored by a stacked stone gas burning fireplace to keep you warm and cozy. The main level also has a master bed and bath for convenience and privacy. On the lower level, you will find 2 nice sized bedrooms and another full bathroom. You'll love spending time in the lower level family room, nestling up to your family and watching a good movie. And, when you need to stretch, you can take a stroll through the lower level walk out. Outside, the cedar siding with the green accents are exactly what a mountain home should look like and you have an extra detached garage/workshop too! The views and setting from this home are as close to ideal as you can possibly get. So whether you are looking for a new home, and investment property, an AirBnB or even a summer home, this one perfectly fits into your mountain home dream.
Listing Agent
RE/MAX Properties Inc Brokerage Email: karen.schaefer@wesellmore.net,719-244-3420 License #100048759 Listed on: 02/24/2025

Home Details
Home Type
- Single Family
Est. Annual Taxes
- $1,736
Year Built
- Built in 2003
Lot Details
- 0.57 Acre Lot
- Dirt Road
- Partially Fenced Property
- Meadow
HOA Fees
- $21 Monthly HOA Fees
Parking
- 2 Car Attached Garage
Home Design
- Frame Construction
- Composition Roof
- Cedar
Interior Spaces
- 1-Story Property
- Vaulted Ceiling
- Ceiling Fan
- Gas Fireplace
- Family Room
- Living Room with Fireplace
- Dining Room
- Mountain Views
- Laundry Room
Kitchen
- Oven
- Range
- Microwave
- Dishwasher
Flooring
- Wood
- Carpet
- Tile
Bedrooms and Bathrooms
- 3 Bedrooms | 1 Main Level Bedroom
- Walk-In Closet
- 2 Full Bathrooms
Finished Basement
- Walk-Out Basement
- Basement Fills Entire Space Under The House
- Bedroom in Basement
- 2 Bedrooms in Basement
Home Security
- Radon Detector
- Carbon Monoxide Detectors
Outdoor Features
- Deck
Schools
- Summit Elementary School
- Woodland Park Middle School
- Woodland Park High School
Utilities
- Forced Air Heating System
- Heating System Uses Propane
- Propane
- Well
- Septic Tank
Community Details
- Association fees include road maintenance
- Ranch Estates Association, Phone Number (719) 299-1038
- Ranch Estates Subdivision
Listing and Financial Details
- Exclusions: Select Furnishings
- Assessor Parcel Number R0056287
Map
Home Values in the Area
Average Home Value in this Area
Tax History
| Year | Tax Paid | Tax Assessment Tax Assessment Total Assessment is a certain percentage of the fair market value that is determined by local assessors to be the total taxable value of land and additions on the property. | Land | Improvement |
|---|---|---|---|---|
| 2024 | $1,819 | $27,840 | $1,702 | $26,138 |
| 2023 | $1,819 | $27,840 | $1,700 | $26,140 |
| 2022 | $1,557 | $23,810 | $660 | $23,150 |
| 2021 | $1,592 | $24,500 | $680 | $23,820 |
| 2020 | $1,241 | $19,660 | $640 | $19,020 |
| 2019 | $1,221 | $19,660 | $0 | $0 |
| 2018 | $1,113 | $17,430 | $0 | $0 |
| 2017 | $1,115 | $17,430 | $0 | $0 |
Property History
| Date | Event | Price | Change | Sq Ft Price |
|---|---|---|---|---|
| 06/24/2025 06/24/25 | Price Changed | $519,000 | -1.1% | $292 / Sq Ft |
| 03/01/2025 03/01/25 | For Sale | $525,000 | 0.0% | $295 / Sq Ft |
| 02/27/2025 02/27/25 | Pending | -- | -- | -- |
| 02/21/2025 02/21/25 | For Sale | $525,000 | -- | $295 / Sq Ft |
Purchase History
| Date | Type | Sale Price | Title Company |
|---|---|---|---|
| Warranty Deed | $355,750 | Capital Title | |
| Special Warranty Deed | $335,000 | Fidelity National Title | |
| Warranty Deed | $265,000 | Fidelity National Title Insu | |
| Interfamily Deed Transfer | -- | Fntc | |
| Warranty Deed | $190,570 | -- |
Mortgage History
| Date | Status | Loan Amount | Loan Type |
|---|---|---|---|
| Open | $17,845 | FHA | |
| Open | $348,520 | FHA | |
| Previous Owner | $251,750 | New Conventional | |
| Previous Owner | $171,000 | New Conventional | |
| Previous Owner | $38,000 | Credit Line Revolving | |
| Previous Owner | $152,450 | Purchase Money Mortgage | |
| Previous Owner | $146,000 | Construction | |
| Closed | $28,585 | No Value Available |
Similar Homes in Woodland Park, CO
Source: REcolorado®
MLS Number: 5026089
APN: 2943013030220
- 526 Wakanda Trail
- 50 Dakota Ln
- 454 Wakanda Trail
- 413 Wakanda Trail
- 620 Wakanda Trail
- 62 Hadatsa Ln
- 9 Arapahoe St
- 47 Red Cloud Rd
- 345 Klitowya Trail
- 40 Flathead Ln
- 359 Klitowya Trail
- 269 Klitowya Trail
- 213 Osoeola Rd
- 195 Osoeola Rd
- 187 Squilchuk Trail
- 251 Osoeola Rd
- 155 Squilchuk Trail
- 155 Squilchuck Trail
- 495 Broken Wagon Rd
- 1301 E Us Highway 24
- 380 Paradise Cir Unit A-1
- 704 Stone Park Ln
- 9885 Fountain Rd
- 115 N Park St Unit 1
- 913 N Baldwin St
- 1003 Mateo Camino
- 1241 Woodland Valley Ranch Dr Unit 1
- 8220 W Hwy 24 Unit 3
- 6 Pike View Dr
- 808 Midland Ave
- 6020 Ashton Park Place
- 2569 Hot Springs Ct
- 2455 Stoneridge Dr
- 6961 Yellowpine Dr
- 5165 Granby Cir Unit UPSTAIRS BEDROOM 2
- 5755 Villa Lorenzo Dr
- 6067 Wisteria Dr
- 4510 Spring Canyon Heights
- 5225 Zachary Grove
