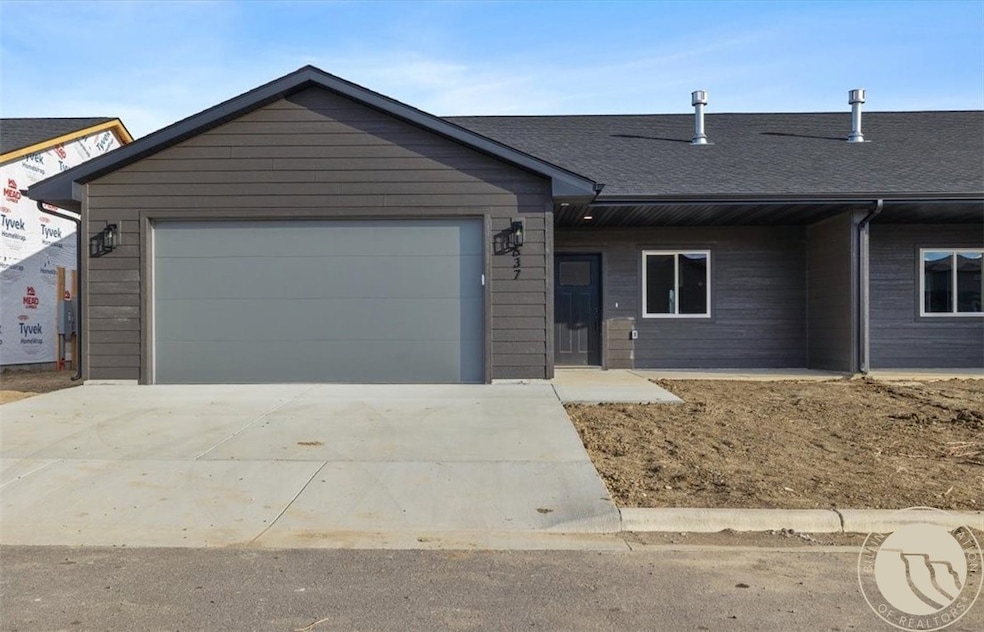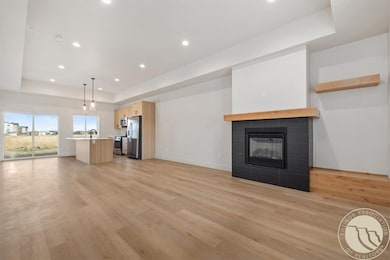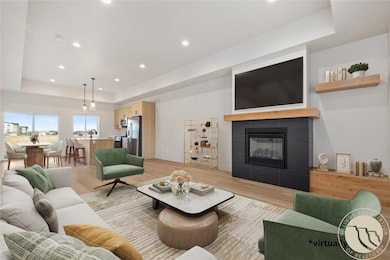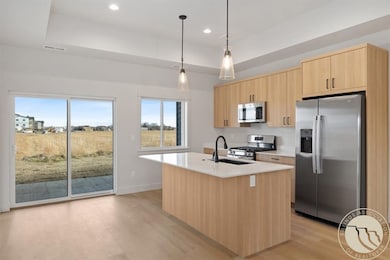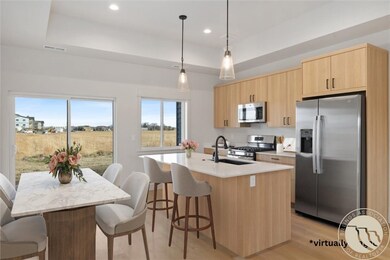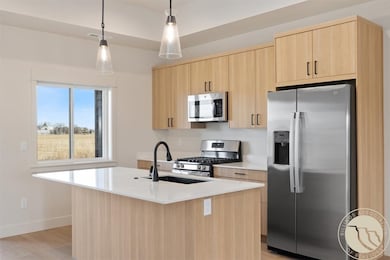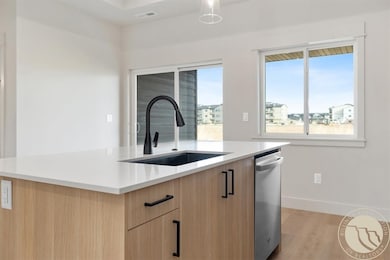635 Willow Branch Rd Billings, MT 59106
West Shiloh NeighborhoodEstimated payment $2,449/month
Highlights
- New Construction
- 2 Car Attached Garage
- Landscaped
- Covered Patio or Porch
- Cooling Available
- Forced Air Heating System
About This Home
This new construction townhome by CB Built in Billings’ West End offers modern, low-maintenance living. The zero-entry layout provides easy access throughout, with 2 bedrooms, 2 baths, and a covered patio ideal for unwinding. Inside, enjoy quartz countertops, quality finishes, and enhanced sound control. The community features parks, a dedicated dog park, and an HOA that covers water, sewer, garbage, snow removal, exterior insurance, and front-yard mowing. A convenient, well-located option for effortless living. *Photos of a similarly finished unit*
Listing Agent
Metro, REALTORS L.L.P Brokerage Phone: (406) 671-0475 License #RRE-RBS-LIC-79063 Listed on: 07/17/2025
Co-Listing Agent
Metro, REALTORS L.L.P Brokerage Phone: (406) 671-0475 License #RRE-RBS-LIC-119234
Townhouse Details
Home Type
- Townhome
Year Built
- Built in 2025 | New Construction
Lot Details
- Fenced
- Landscaped
- Sprinkler System
HOA Fees
- $225 Monthly HOA Fees
Parking
- 2 Car Attached Garage
Home Design
- Shingle Roof
- Asphalt Roof
Interior Spaces
- 1,202 Sq Ft Home
- 1-Story Property
- Gas Fireplace
- Washer and Dryer Hookup
Kitchen
- Oven
- Gas Range
- Microwave
- Dishwasher
Bedrooms and Bathrooms
- 2 Main Level Bedrooms
- 2 Full Bathrooms
Outdoor Features
- Covered Patio or Porch
Schools
- Meadowlark Elementary School
- Ben Steele Middle School
- West High School
Utilities
- Cooling Available
- Forced Air Heating System
- Private Water Source
Community Details
- Association fees include insurance, ground maintenance, snow removal, trash, water
- Trailridge Townhomes Subdivision
Listing and Financial Details
- Assessor Parcel Number A37972A
Map
Home Values in the Area
Average Home Value in this Area
Property History
| Date | Event | Price | List to Sale | Price per Sq Ft |
|---|---|---|---|---|
| 07/17/2025 07/17/25 | For Sale | $355,000 | -- | $295 / Sq Ft |
Source: Billings Multiple Listing Service
MLS Number: 354259
- 637 Willow Branch Rd
- 6730 Cove Creek Dr
- 2924 Golden Acres Dr
- 2981 W Copper Ridge Loop
- 6424 Southern Bluffs Ln
- 6421 Southern Bluffs Ln Unit 2
- 6421 Southern Bluffs Ln Unit 1
- 3111 Amelia Cir
- 6325 Beckville Ln
- 3136 Amelia Cir
- 6389 Signal Peak Ave
- 6312 Absaloka Ln
- 6387 Signal Peak Ave
- 6310 Absaloka Ln
- 6386 Signal Peak Ave
- 6312 Decker Ln
- 6310 Decker Ln
- 6309 Decker Ln
- 2933 Eagle Butte Tr Unit 140
- 2931 Eagle Butte Trail
- 4411 Dacha Dr
- 4427 Altay Dr
- 610 S 44th St W
- 115 Shiloh Rd
- 3635 Harvest Time Ln Unit 2014-3.1413105
- 3635 Harvest Time Ln Unit 2012-2.1413103
- 3635 Harvest Time Ln Unit 2022-3.1413101
- 3635 Harvest Time Ln Unit 2014-2.1413104
- 3635 Harvest Time Ln Unit 2012-3.1413102
- 610 S 44th St W
- 485 S 44th St W
- 501 S 44th St W
- 3635 Harvest Time Ln
- 1965 Home Valley Dr
- 4402 Blue Devils Way
- 4301 King Ave W
- 4510 Gators Way
- 3900 Victory Cir
- 1015 Final Four Way
- 2323 32nd St W
