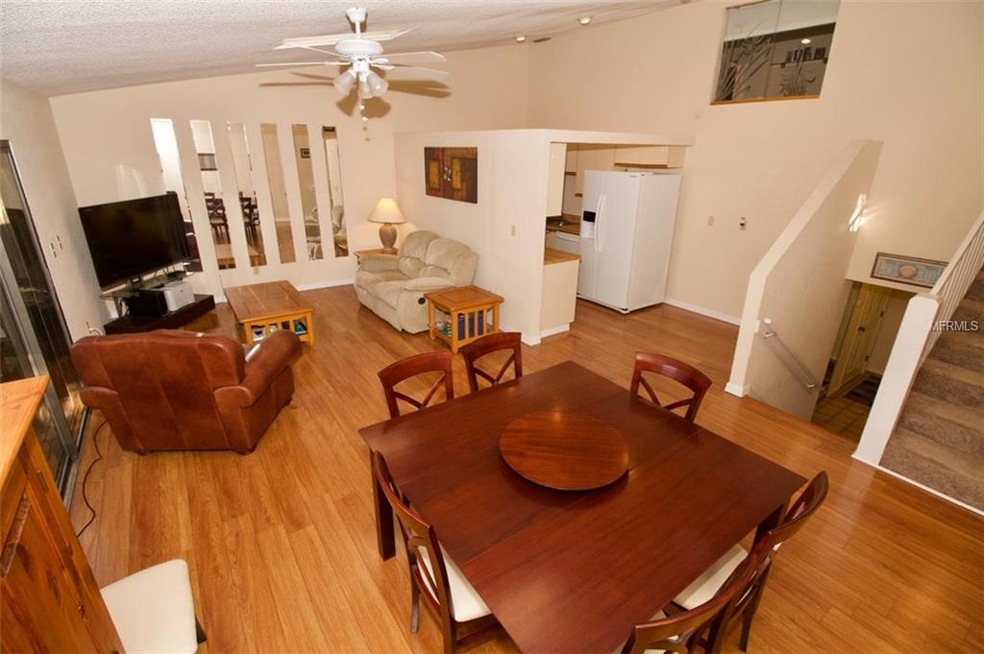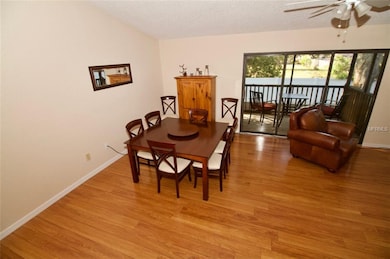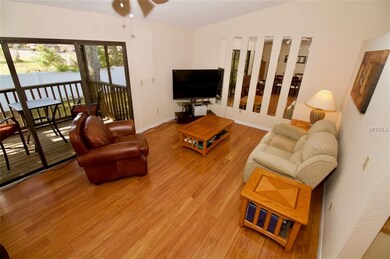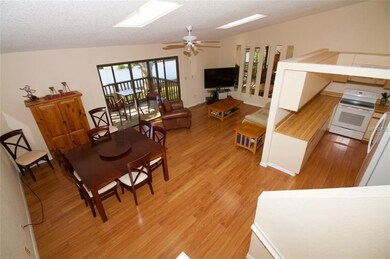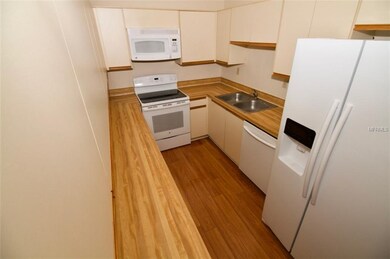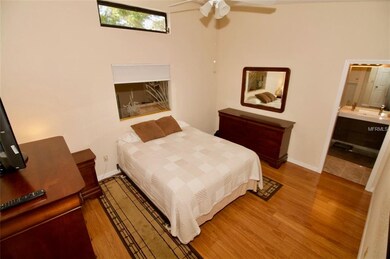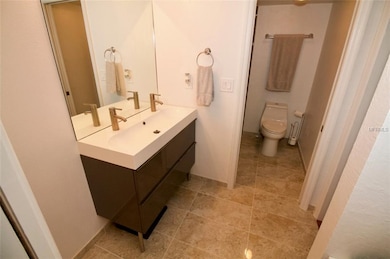
6350 92nd Place N Unit 2206 Pinellas Park, FL 33782
Highlights
- Oak Trees
- Deck
- Garden View
- In Ground Pool
- Cathedral Ceiling
- End Unit
About This Home
As of November 2022This 3 Bedroom/2 Bathroom End Unit has a RARE extended driveway and an oversized 2 Car garage which opens into a huge inside utility room for the washer/dryer as well enough space for storage of other items you might not want to keep in the garage. There are also two large storage closets on the first floor.
The second floor has vaulted ceilings which add to the spacious feel. There is a nice sized screen patio as well as the kitchen, living and dining areas also on the second floor. There's even a spot for extending the kitchen or simply adding a cafe or pub height table for additional entertaining options.
The master ensuite has an updated bathroom that will please the most discerning taste. The 2nd and 3rd bedrooms share a hall bath and 2 hall closets. Plenty of storage in this condo! The existing owner was told that the a/c was installed 1.28.14. The shortlist of items this HOA takes care of is the exterior and the roof as well as pest control! Much more is included!
The pool, hot tub, Club House and dog area are within an easy walking distance within the community. The Central Pinellas location is just minutes from Helen S. Howarth Park and Equestrian Trails and Ronald Forbes Recreation Center. It’s an easy car ride to area beaches, downtown St Petersburg and I-275.
Last Agent to Sell the Property
CHARLES RUTENBERG REALTY INC License #3185081 Listed on: 04/06/2018

Last Buyer's Agent
CHARLES RUTENBERG REALTY INC License #3185081 Listed on: 04/06/2018

Property Details
Home Type
- Condominium
Est. Annual Taxes
- $1,182
Year Built
- Built in 1985
Lot Details
- Property fronts a private road
- End Unit
- Mature Landscaping
- Oak Trees
HOA Fees
- $450 Monthly HOA Fees
Parking
- 2 Car Attached Garage
- Rear-Facing Garage
- Side Facing Garage
- Garage Door Opener
- Driveway
- Open Parking
Home Design
- Slab Foundation
- Wood Frame Construction
- Shingle Roof
Interior Spaces
- 1,620 Sq Ft Home
- 3-Story Property
- Cathedral Ceiling
- Ceiling Fan
- Skylights
- Blinds
- Sliding Doors
- Combination Dining and Living Room
- Breakfast Room
- Inside Utility
- Garden Views
Kitchen
- Eat-In Kitchen
- Range
- Dishwasher
- Disposal
Flooring
- Carpet
- Laminate
Bedrooms and Bathrooms
- 3 Bedrooms
- Walk-In Closet
- 2 Full Bathrooms
Laundry
- Laundry in unit
- Dryer
- Washer
Pool
- In Ground Pool
- Gunite Pool
Outdoor Features
- Balcony
- Deck
- Enclosed patio or porch
Utilities
- Central Heating and Cooling System
- Electric Water Heater
- Cable TV Available
Listing and Financial Details
- Down Payment Assistance Available
- Homestead Exemption
- Visit Down Payment Resource Website
- Legal Lot and Block 2206 / 022
- Assessor Parcel Number 20-30-16-47812-022-2206
Community Details
Overview
- Association fees include community pool, escrow reserves fund, insurance, maintenance structure, ground maintenance, pest control, recreational facilities, sewer, trash, water
- Resource Property Management Association
- Lake Forest Condo Subdivision
- Association Owns Recreation Facilities
- The community has rules related to deed restrictions
- Rental Restrictions
Recreation
- Recreation Facilities
- Community Pool
Pet Policy
- Pets up to 100 lbs
- 1 Pet Allowed
Ownership History
Purchase Details
Home Financials for this Owner
Home Financials are based on the most recent Mortgage that was taken out on this home.Purchase Details
Home Financials for this Owner
Home Financials are based on the most recent Mortgage that was taken out on this home.Purchase Details
Home Financials for this Owner
Home Financials are based on the most recent Mortgage that was taken out on this home.Purchase Details
Home Financials for this Owner
Home Financials are based on the most recent Mortgage that was taken out on this home.Purchase Details
Purchase Details
Home Financials for this Owner
Home Financials are based on the most recent Mortgage that was taken out on this home.Purchase Details
Home Financials for this Owner
Home Financials are based on the most recent Mortgage that was taken out on this home.Similar Homes in Pinellas Park, FL
Home Values in the Area
Average Home Value in this Area
Purchase History
| Date | Type | Sale Price | Title Company |
|---|---|---|---|
| Warranty Deed | $273,000 | Seminole Title | |
| Warranty Deed | $145,000 | Coast To Coast Title & Escro | |
| Special Warranty Deed | $107,500 | Consumer Title & Escrow Serv | |
| Trustee Deed | -- | None Available | |
| Trustee Deed | -- | None Available | |
| Warranty Deed | $154,000 | -- | |
| Warranty Deed | $80,000 | -- |
Mortgage History
| Date | Status | Loan Amount | Loan Type |
|---|---|---|---|
| Previous Owner | $116,000 | New Conventional | |
| Previous Owner | $102,125 | New Conventional | |
| Previous Owner | $32,309 | Unknown | |
| Previous Owner | $154,000 | Purchase Money Mortgage | |
| Previous Owner | $50,350 | New Conventional | |
| Previous Owner | $54,418 | New Conventional | |
| Previous Owner | $55,000 | No Value Available |
Property History
| Date | Event | Price | Change | Sq Ft Price |
|---|---|---|---|---|
| 11/21/2022 11/21/22 | Sold | $273,000 | -2.2% | $169 / Sq Ft |
| 10/26/2022 10/26/22 | Pending | -- | -- | -- |
| 10/17/2022 10/17/22 | Price Changed | $279,000 | -3.5% | $172 / Sq Ft |
| 10/09/2022 10/09/22 | For Sale | $289,000 | +99.3% | $178 / Sq Ft |
| 05/09/2018 05/09/18 | Sold | $145,000 | 0.0% | $90 / Sq Ft |
| 04/11/2018 04/11/18 | Pending | -- | -- | -- |
| 04/02/2018 04/02/18 | For Sale | $145,000 | -- | $90 / Sq Ft |
Tax History Compared to Growth
Tax History
| Year | Tax Paid | Tax Assessment Tax Assessment Total Assessment is a certain percentage of the fair market value that is determined by local assessors to be the total taxable value of land and additions on the property. | Land | Improvement |
|---|---|---|---|---|
| 2024 | $5,443 | $260,220 | -- | $260,220 |
| 2023 | $5,443 | $257,445 | $0 | $257,445 |
| 2022 | $2,154 | $142,510 | $0 | $0 |
| 2021 | $2,123 | $138,359 | $0 | $0 |
| 2020 | $2,062 | $136,449 | $0 | $0 |
| 2019 | $2,764 | $124,720 | $0 | $124,720 |
| 2018 | $1,206 | $96,518 | $0 | $0 |
| 2017 | $1,182 | $94,533 | $0 | $0 |
| 2016 | $1,159 | $92,589 | $0 | $0 |
| 2015 | $1,314 | $97,715 | $0 | $0 |
| 2014 | $2,158 | $91,603 | $0 | $0 |
Agents Affiliated with this Home
-
Wally Whisennant

Seller's Agent in 2022
Wally Whisennant
COLDWELL BANKER REALTY
(727) 385-3285
5 in this area
87 Total Sales
-
Scott Ferguson

Buyer's Agent in 2022
Scott Ferguson
COASTAL PROPERTIES GROUP INTERNATIONAL
(727) 744-0993
4 in this area
164 Total Sales
-
Melody Hunter

Seller's Agent in 2018
Melody Hunter
CHARLES RUTENBERG REALTY INC
(727) 420-3234
7 in this area
138 Total Sales
-
Julio Morales

Buyer Co-Listing Agent in 2018
Julio Morales
KELLER WILLIAMS REALTY- PALM H
4 in this area
60 Total Sales
Map
Source: Stellar MLS
MLS Number: U7854022
APN: 20-30-16-47812-022-2206
- 6361 92nd Place N Unit 1704
- 6420 92nd Place N Unit 1205
- 6388 93rd Terrace N Unit 4603
- 6238 92nd Place N Unit 3201
- 6462 92nd Place N Unit 806
- 6263 93rd Terrace Unit 4202
- 6311 93rd Terrace N Unit 4403
- 6289 93rd Terrace N Unit 4302
- 6262 93rd Terrace N Unit 3905
- 6262 93rd Terrace N Unit 3904
- 6236 93rd Terrace N Unit 3502
- 6210 92nd Place N Unit 3405
- 6206 92nd Place N Unit 3605
- 6542 95th Place
- 9204 66th St N Unit 61
- 9204 66th St N Unit 53
- 8990 60th St N
- 6700 90th Ave N
- 8390 64th St N
- 8936 67th St
