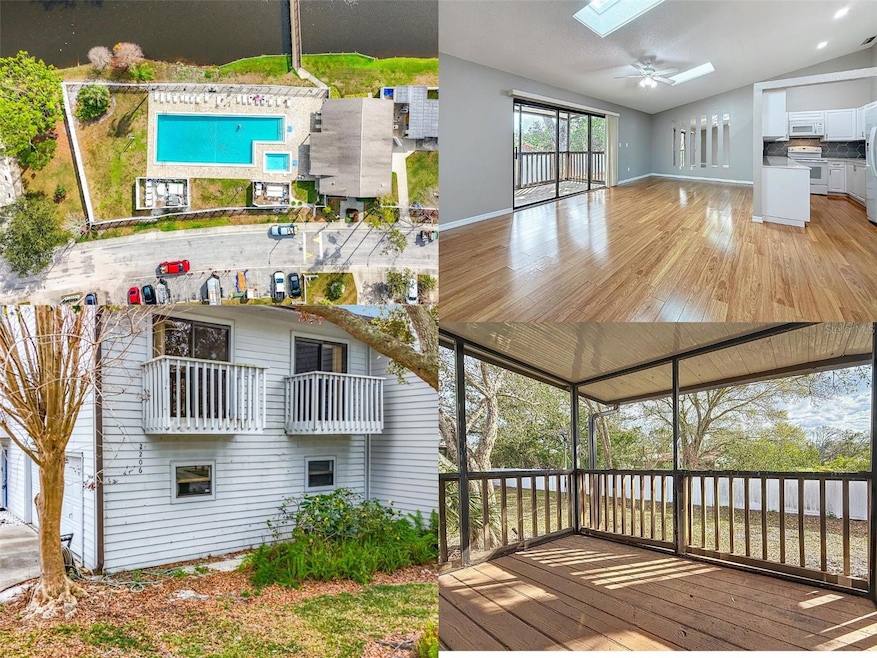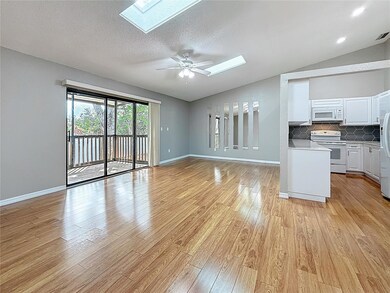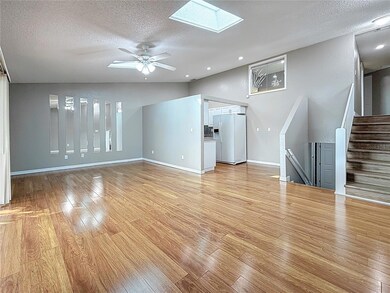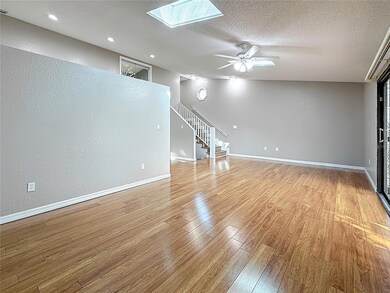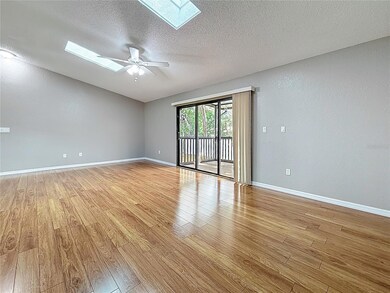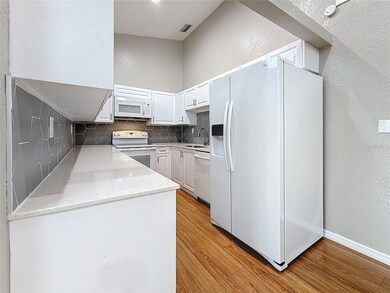
6350 92nd Place N Unit 2206 Pinellas Park, FL 33782
Highlights
- Hot Property
- End Unit
- Community Pool
- Wood Flooring
- Solid Surface Countertops
- Covered patio or porch
About This Home
EXTERIOR PAINTING, LANSCAPING & REPAIRS SCHEDULED! 3 Bedroom End Unit! Welcome to a stunning tri-level townhome in the sought-after Lake Forest community, perfectly positioned in Pinellas County's premier equestrian district. This exceptional end unit offers the ultimate in privacy, tucked away in the rear of the community. Spanning three floors, this light-filled home features 3 spacious bedrooms, 2 fully updated bathrooms, and an oversized 2-door, 2-car garage. The interior showcases vaulted ceilings with skylights, a modern kitchen with quartz countertops, a private deck overlooking serene surroundings, and hard flooring throughout. The spacious master suite showcases soaring ceilings, a generous walk-in closet, and a renovated en-suite bathroom with walk-in shower. Two additional bedrooms, each with private balconies, share an updated bathroom. A substantial laundry room provides excellent storage space adjacent to the garage. Rent includes exterior maintenance, roof, internet and cable, water, sewer, and trash, pool maintenance, clubhouse, and landscaping. Lake Forest residents enjoy access to first-class amenities including a heated community pool and spa, welcoming clubhouse, tranquil pond views, scenic boardwalk and pavilion, and direct access to Helen Howarth Park's 60 acres of equestrian trails. This pet-friendly community offers unparalleled convenience to top-rated public schools, downtown St. Petersburg, Gulf Coast beaches, and premier shopping and dining. In addition to Seller upgrades, the HOA has scheduled exterior Repairs and Painting of the entire Condo for August 2025.
Condo Details
Home Type
- Condominium
Est. Annual Taxes
- $5,443
Year Built
- Built in 1985
Lot Details
- End Unit
- North Facing Home
Parking
- 2 Car Attached Garage
- Oversized Parking
- Garage Door Opener
- Driveway
Home Design
- Split Level Home
Interior Spaces
- 1,620 Sq Ft Home
- 3-Story Property
- Blinds
- Sliding Doors
- Living Room
- Inside Utility
- Laundry Room
Kitchen
- Range
- Microwave
- Solid Surface Countertops
Flooring
- Wood
- Laminate
- Tile
- Luxury Vinyl Tile
Bedrooms and Bathrooms
- 3 Bedrooms
- 2 Full Bathrooms
Outdoor Features
- Balcony
- Covered patio or porch
- Exterior Lighting
- Rain Gutters
Utilities
- Central Heating and Cooling System
- Thermostat
- Electric Water Heater
- Cable TV Available
Listing and Financial Details
- Residential Lease
- Property Available on 5/27/25
- The owner pays for cable TV, grounds care, internet, recreational, sewer, taxes, trash collection, water
- $50 Application Fee
- 3-Month Minimum Lease Term
- Assessor Parcel Number 20-30-16-47812-022-2206
Community Details
Overview
- Property has a Home Owners Association
- West Coast Management Rhonda Zaborosk Association, Phone Number (727) 546-4764
- Lake Forest Condo Subdivision
- The community has rules related to allowable golf cart usage in the community
Recreation
- Community Pool
Pet Policy
- 2 Pets Allowed
- Dogs and Cats Allowed
Map
About the Listing Agent

I'm an expert real estate agent and Broker/Owner of Swan City Realty. I service Polk County Florida which includes Lakeland, Winter Haven, Davenport and the nearby area, providing home-buyers and sellers with professional, responsive and attentive real estate services. Want an agent who'll really listen to what you want in a home? Need an agent who knows how to effectively market your home so it sells? Give me a call! I'm eager to help and would love to talk to you.
Tonya's Other Listings
Source: Stellar MLS
MLS Number: L4953245
APN: 20-30-16-47812-022-2206
- 6334 92nd Place N Unit 2401
- 6343 92nd Place N Unit 2102
- 6420 92nd Place N Unit 1205
- 6264 92nd Place N Unit 3104
- 6388 93rd Terrace N Unit 4603
- 6238 92nd Place N Unit 3201
- 6462 92nd Place N Unit 804
- 6462 92nd Place N Unit 802
- 6311 93rd Terrace N Unit 4403
- 6289 93rd Terrace N Unit 4302
- 6262 93rd Terrace N Unit 3904
- 6210 92nd Place N Unit 3405
- 9204 66th St N Unit 53
- 9204 66th St N Unit 33
- 8990 60th St N
- 6700 90th Ave N
- 8390 64th St N
- 8480 60th St N Unit 801
- 5875 92nd Ave N
- 9402 59th St N
