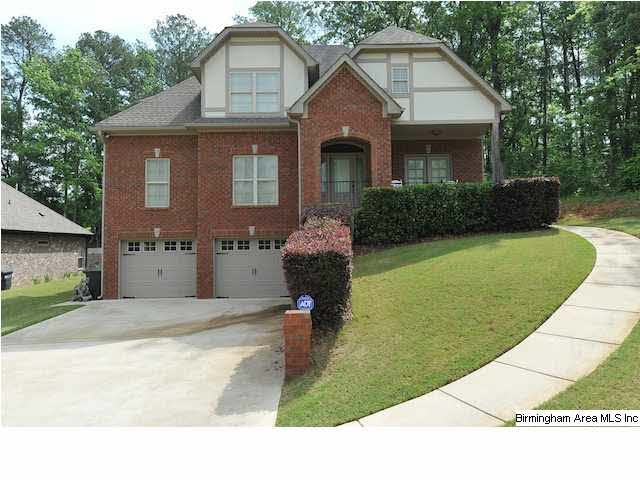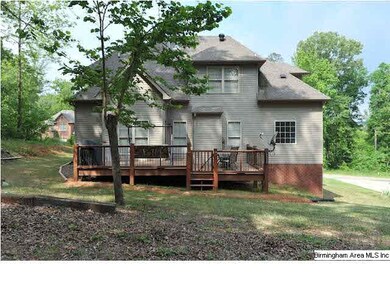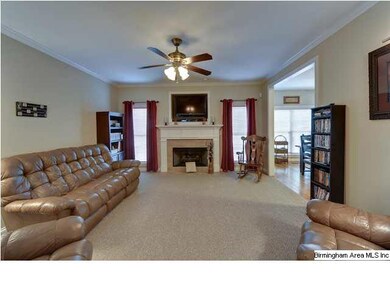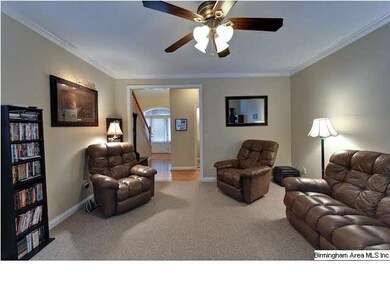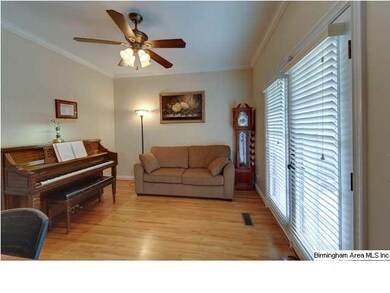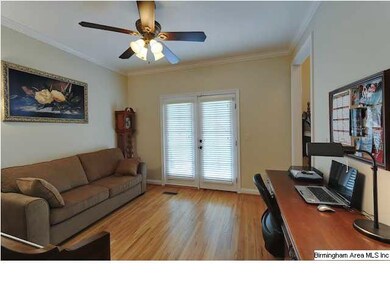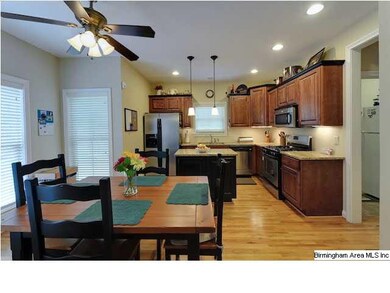
6350 Cove Ln Mc Calla, AL 35111
Highlights
- Sitting Area In Primary Bedroom
- Wood Flooring
- Attic
- Deck
- Hydromassage or Jetted Bathtub
- Great Room with Fireplace
About This Home
As of August 2017Exceptional Move-in Ready 4 Bedroom / 2.5 Bath Home that is almost 2220 Square Feet on 1/4 Acre Lot in the Carroll Cove Neighborhood in McCalla. This home features a HUGE Double Deck with Iron Railing, Private Wooded Back Yard, 2" Blinds, Professional Landscaping, Ventless Gas Fireplace, Recessed Lighting, Custom Cabinets, Granite Counters & Island in the Kitchen w/ Stainless Steel Appliances. The Main Level Master Suite has a Sitting Area, Upgraded Berber Carpet & Gigantic Luxury Bathroom w/ Dual Vanities, Jetted Tub, Separate Shower and BIG Walk-in Closet. There are 3 Oversized Guest Bedrooms on the Second Level all have Access to Family Sized Bathroom. The Foyer, Dining, Kitchen, Breakfast Nook & Powder Room all have Gorgeous Hardwood Floors, and High Ceilings. Home is CLEAN as a Whistle! There is a Full Unfinished Basement (Stubbed for Bath!) w/ 2 Car Garage and TONS of Storage. 2451 Square Feet, per Tax Record. Termite Bond in Place, Wired for Security System. Welcome Home!
Last Agent to Sell the Property
RE/MAX Advantage South License #000087434 Listed on: 04/18/2012

Co-Listed By
Mark Carlisle
RE/MAX Advantage South License #000080563
Home Details
Home Type
- Single Family
Est. Annual Taxes
- $1,610
Year Built
- 2007
Lot Details
- Interior Lot
- Few Trees
HOA Fees
- $21 Monthly HOA Fees
Parking
- 2 Car Garage
- Basement Garage
- Front Facing Garage
- Driveway
Home Design
- Brick Exterior Construction
- Vinyl Siding
Interior Spaces
- 1.5-Story Property
- Ceiling Fan
- Ventless Fireplace
- Gas Fireplace
- Double Pane Windows
- Insulated Doors
- Great Room with Fireplace
- Breakfast Room
- Dining Room
- Basement Fills Entire Space Under The House
- Attic
Kitchen
- Breakfast Bar
- Gas Oven
- Stove
- Built-In Microwave
- Dishwasher
- Stainless Steel Appliances
- Kitchen Island
- Stone Countertops
- Disposal
Flooring
- Wood
- Carpet
- Tile
Bedrooms and Bathrooms
- 4 Bedrooms
- Sitting Area In Primary Bedroom
- Primary Bedroom on Main
- Walk-In Closet
- Split Vanities
- Hydromassage or Jetted Bathtub
- Bathtub and Shower Combination in Primary Bathroom
- Separate Shower
- Linen Closet In Bathroom
Laundry
- Laundry Room
- Laundry on main level
- Electric Dryer Hookup
Outdoor Features
- Deck
- Outdoor Grill
Utilities
- Forced Air Heating and Cooling System
- Two Heating Systems
- Heating System Uses Gas
- Underground Utilities
- Electric Water Heater
Listing and Financial Details
- Assessor Parcel Number 43-01-4-000-004.021
Community Details
Recreation
- Park
- Trails
Ownership History
Purchase Details
Home Financials for this Owner
Home Financials are based on the most recent Mortgage that was taken out on this home.Purchase Details
Home Financials for this Owner
Home Financials are based on the most recent Mortgage that was taken out on this home.Purchase Details
Home Financials for this Owner
Home Financials are based on the most recent Mortgage that was taken out on this home.Similar Homes in the area
Home Values in the Area
Average Home Value in this Area
Purchase History
| Date | Type | Sale Price | Title Company |
|---|---|---|---|
| Warranty Deed | $238,500 | -- | |
| Warranty Deed | $212,500 | -- | |
| Warranty Deed | $266,100 | None Available |
Mortgage History
| Date | Status | Loan Amount | Loan Type |
|---|---|---|---|
| Open | $9,432 | FHA | |
| Open | $234,179 | FHA | |
| Previous Owner | $205,407 | FHA | |
| Previous Owner | $181,000 | Purchase Money Mortgage |
Property History
| Date | Event | Price | Change | Sq Ft Price |
|---|---|---|---|---|
| 08/22/2017 08/22/17 | Sold | $238,500 | -0.6% | $97 / Sq Ft |
| 07/01/2017 07/01/17 | Price Changed | $240,000 | -2.0% | $98 / Sq Ft |
| 06/17/2017 06/17/17 | Price Changed | $245,000 | -1.2% | $100 / Sq Ft |
| 03/11/2017 03/11/17 | Price Changed | $248,000 | -0.8% | $101 / Sq Ft |
| 02/01/2017 02/01/17 | For Sale | $250,000 | +17.6% | $102 / Sq Ft |
| 02/15/2013 02/15/13 | Sold | $212,500 | -6.0% | $87 / Sq Ft |
| 12/19/2012 12/19/12 | Pending | -- | -- | -- |
| 04/18/2012 04/18/12 | For Sale | $226,000 | -- | $92 / Sq Ft |
Tax History Compared to Growth
Tax History
| Year | Tax Paid | Tax Assessment Tax Assessment Total Assessment is a certain percentage of the fair market value that is determined by local assessors to be the total taxable value of land and additions on the property. | Land | Improvement |
|---|---|---|---|---|
| 2024 | $1,610 | $33,200 | -- | -- |
| 2022 | $1,472 | $30,440 | $4,500 | $25,940 |
| 2021 | $1,392 | $28,830 | $4,500 | $24,330 |
| 2020 | $1,740 | $27,450 | $4,500 | $22,950 |
| 2019 | $1,323 | $27,460 | $0 | $0 |
| 2018 | $1,169 | $24,400 | $0 | $0 |
| 2017 | $1,064 | $22,300 | $0 | $0 |
| 2016 | $1,064 | $22,300 | $0 | $0 |
| 2015 | $1,064 | $23,140 | $0 | $0 |
| 2014 | $1,549 | $23,340 | $0 | $0 |
| 2013 | $1,549 | $23,340 | $0 | $0 |
Agents Affiliated with this Home
-

Seller's Agent in 2017
Kelli Gunnells
RealtySouth
(205) 281-8545
23 Total Sales
-
A
Buyer's Agent in 2017
Angel Early
TMI Real Estate
(205) 368-9158
1 in this area
16 Total Sales
-

Seller's Agent in 2013
Collier Swecker
RE/MAX
(205) 249-3535
3 in this area
101 Total Sales
-
M
Seller Co-Listing Agent in 2013
Mark Carlisle
RE/MAX
-

Buyer's Agent in 2013
Deborah Sims
Superior Realty Group
(205) 902-1699
6 in this area
35 Total Sales
Map
Source: Greater Alabama MLS
MLS Number: 528918
APN: 43-00-01-4-000-004.021
