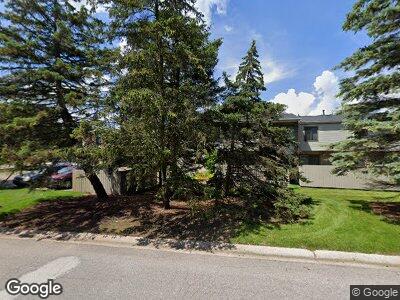6350 Wainscot Dr SE Unit 114 Grand Rapids, MI 49546
Cascade Township NeighborhoodEstimated Value: $204,000 - $249,000
2
Beds
2
Baths
1,500
Sq Ft
$146/Sq Ft
Est. Value
About This Home
This home is located at 6350 Wainscot Dr SE Unit 114, Grand Rapids, MI 49546 and is currently estimated at $218,421, approximately $145 per square foot. 6350 Wainscot Dr SE Unit 114 is a home located in Kent County with nearby schools including Thornapple Elementary School, Central Woodlands 5/6 School, and Central Middle School.
Ownership History
Date
Name
Owned For
Owner Type
Purchase Details
Closed on
Dec 28, 2023
Sold by
Clark Ronald J and Clark Carolyn J
Bought by
Clark Ronald J and Clark Carolyn J
Current Estimated Value
Purchase Details
Closed on
Mar 1, 2001
Sold by
Karle Brian E and Karle Kerry
Bought by
Clark Ronald J and Clark Carolyn J
Home Financials for this Owner
Home Financials are based on the most recent Mortgage that was taken out on this home.
Original Mortgage
$64,000
Interest Rate
7.06%
Mortgage Type
Purchase Money Mortgage
Purchase Details
Closed on
Oct 13, 1998
Sold by
Hawthorne-Bender Cheryl
Bought by
Karle Brian E and Clark Ronald J
Purchase Details
Closed on
Jul 31, 1996
Bought by
Hawthorne-Bender Cheryl and Clark Ronald J
Purchase Details
Closed on
May 8, 1991
Bought by
Clark Andrews and Clark Ronald J
Create a Home Valuation Report for This Property
The Home Valuation Report is an in-depth analysis detailing your home's value as well as a comparison with similar homes in the area
Home Values in the Area
Average Home Value in this Area
Purchase History
| Date | Buyer | Sale Price | Title Company |
|---|---|---|---|
| Clark Ronald J | -- | None Listed On Document | |
| Clark Ronald J | $80,000 | Metropolitan Title Company | |
| Karle Brian E | $70,000 | -- | |
| Hawthorne-Bender Cheryl | $63,500 | -- | |
| Clark Andrews | $53,000 | -- |
Source: Public Records
Mortgage History
| Date | Status | Borrower | Loan Amount |
|---|---|---|---|
| Previous Owner | Clark Ronald J | $65,000 | |
| Previous Owner | Clark Ronald J | $64,000 |
Source: Public Records
Tax History Compared to Growth
Tax History
| Year | Tax Paid | Tax Assessment Tax Assessment Total Assessment is a certain percentage of the fair market value that is determined by local assessors to be the total taxable value of land and additions on the property. | Land | Improvement |
|---|---|---|---|---|
| 2024 | $1,277 | $84,200 | $0 | $0 |
| 2023 | $1,952 | $77,300 | $0 | $0 |
| 2022 | $1,894 | $73,900 | $0 | $0 |
| 2021 | $1,847 | $71,600 | $0 | $0 |
| 2020 | $1,127 | $66,400 | $0 | $0 |
| 2019 | $1,823 | $59,100 | $0 | $0 |
| 2018 | $1,795 | $52,700 | $0 | $0 |
| 2017 | $1,778 | $46,000 | $0 | $0 |
| 2016 | $1,732 | $38,700 | $0 | $0 |
| 2015 | -- | $38,700 | $0 | $0 |
| 2013 | -- | $31,100 | $0 | $0 |
Source: Public Records
Map
Nearby Homes
- 6348 Greenway Dr SE Unit 62
- 6244 Lincolnshire Ct SE Unit 15
- 3144 E Gatehouse Dr SE
- 6396 Lamppost Cir SE Unit 1
- 6060 Parview Dr SE
- 5970 Parview Dr SE Unit 34
- 6545 Brookhills Ct SE
- 3750 Charlevoix Dr SE
- 3411 Brookpoint Dr SE
- 6614 Brookhills Ct SE
- 2468 Irene Ave SE
- 6501 Woodbrook Dr SE
- 3294 Thorncrest Dr SE
- 2639 Knightsbridge Rd SE
- 7044 Cascade Rd SE
- 6761 Burton St SE
- 2541 Chatham Woods Dr SE Unit 27
- 7174 Cascade Rd SE
- 7269 Thorncrest Dr SE
- 7325 Sheffield Dr SE
- 6350 Wainscot Dr SE Unit 114
- 6352 Wainscot Dr SE
- 6354 Wainscot Dr SE
- 6348 Wainscot Dr SE
- 6346 Wainscot Dr SE Unit 116
- 6356 Wainscot Dr SE
- 6356 Wainscot Dr SE Unit 111
- 6344 Wainscot Dr SE Unit 117
- 6342 Wainscot Dr SE Unit 118
- 6349 Wainscot Dr SE
- 6353 Wainscot Dr SE Unit 91
- 6351 Wainscot Dr SE Unit 90
- 6355 Wainscot Dr SE
- 6355 Wainscot Dr SE Unit 92
- 6357 Wainscot Dr SE Unit 93
- 6357 Wainscot Dr SE
- 6357 Wainscot Dr SE
- 6372 Wainscot Dr SE
- 6374 Wainscot Dr SE Unit 109
- 6376 Wainscot Dr SE Unit 108
