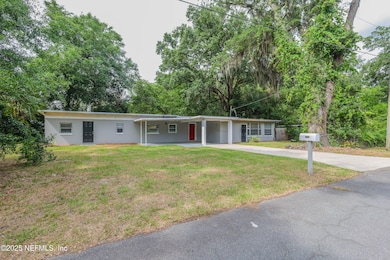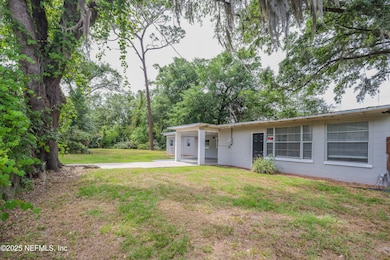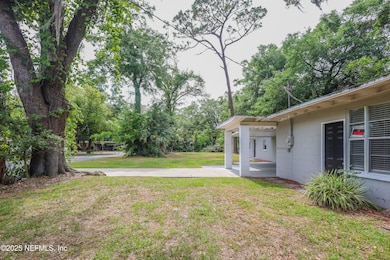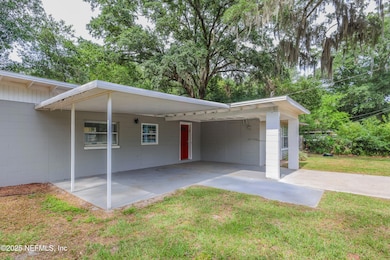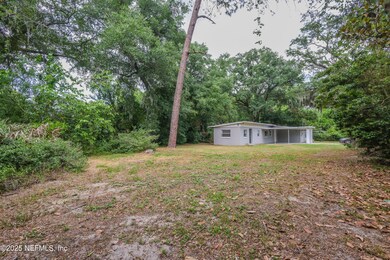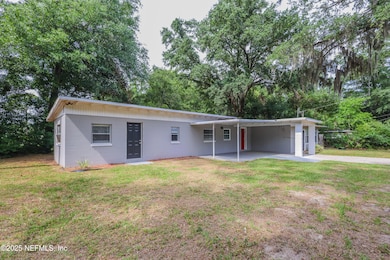
6351 Fabian Dr Jacksonville, FL 32210
Hyde Park NeighborhoodEstimated payment $1,415/month
Highlights
- Traditional Architecture
- Front Porch
- Eat-In Kitchen
- No HOA
- Attached Garage
- Built-In Features
About This Home
Welcome to this beautifully maintained 1-story home featuring 2 spacious bedrooms and 2 full bathrooms. This property boasts a seamless blend of comfort and style, with a combination of vinyl and tile flooring throughout. The kitchen is a standout with sleek stainless steel appliances, crisp white cabinetry, and elegant stone countertops perfect for cooking and entertaining.
Enjoy relaxing mornings on the inviting front porch, or host gatherings in the private backyard complete with a storage shed for added convenience. A covered carport and a spacious driveway provide ample parking. Whether you're a first-time homebuyer or looking to downsize, this home offers the perfect balance of function and charm.
Don't miss the opportunity to make this delightful property your own schedule a tour today!
Home Details
Home Type
- Single Family
Est. Annual Taxes
- $3,266
Year Built
- Built in 1948
Lot Details
- 0.29 Acre Lot
- South Facing Home
Home Design
- Traditional Architecture
- Shingle Roof
- Block Exterior
Interior Spaces
- 1,313 Sq Ft Home
- 1-Story Property
- Built-In Features
- Ceiling Fan
- Fire and Smoke Detector
Kitchen
- Eat-In Kitchen
- Electric Range
- Microwave
- Dishwasher
Flooring
- Tile
- Vinyl
Bedrooms and Bathrooms
- 2 Bedrooms
- 2 Full Bathrooms
Laundry
- Laundry in unit
- Washer Hookup
Parking
- Attached Garage
- 1 Carport Space
Schools
- Bayview Elementary School
- Lake Shore Middle School
- Edward White High School
Additional Features
- Front Porch
- Cooling Available
Community Details
- No Home Owners Association
- Country Club Manor Subdivision
Listing and Financial Details
- Assessor Parcel Number 0684960000
Map
Home Values in the Area
Average Home Value in this Area
Tax History
| Year | Tax Paid | Tax Assessment Tax Assessment Total Assessment is a certain percentage of the fair market value that is determined by local assessors to be the total taxable value of land and additions on the property. | Land | Improvement |
|---|---|---|---|---|
| 2025 | $3,266 | $170,647 | $81,459 | $89,188 |
| 2024 | $3,263 | $170,966 | $81,081 | $89,885 |
| 2023 | $3,263 | $169,930 | $81,081 | $88,849 |
| 2022 | $2,848 | $154,766 | $43,659 | $111,107 |
| 2021 | $2,547 | $133,446 | $43,659 | $89,787 |
| 2020 | $1,655 | $95,414 | $43,659 | $51,755 |
| 2019 | $1,622 | $99,109 | $49,896 | $49,213 |
| 2018 | $1,390 | $71,331 | $28,066 | $43,265 |
| 2017 | $1,242 | $56,515 | $18,711 | $37,804 |
| 2016 | $1,449 | $66,660 | $0 | $0 |
| 2015 | $1,416 | $63,728 | $0 | $0 |
| 2014 | $1,378 | $61,087 | $0 | $0 |
Property History
| Date | Event | Price | Change | Sq Ft Price |
|---|---|---|---|---|
| 06/26/2025 06/26/25 | Price Changed | $210,000 | -2.3% | $160 / Sq Ft |
| 05/26/2025 05/26/25 | For Sale | $215,000 | 0.0% | $164 / Sq Ft |
| 09/26/2024 09/26/24 | For Rent | $1,430 | 0.0% | -- |
| 03/10/2021 03/10/21 | Sold | $164,900 | -2.9% | $126 / Sq Ft |
| 02/25/2021 02/25/21 | Pending | -- | -- | -- |
| 10/30/2020 10/30/20 | For Sale | $169,900 | -- | $129 / Sq Ft |
Purchase History
| Date | Type | Sale Price | Title Company |
|---|---|---|---|
| Warranty Deed | $164,900 | Encore Title Services Llc | |
| Trustee Deed | $76,100 | None Available | |
| Warranty Deed | $64,300 | Gulf Coast Title Closings & | |
| Warranty Deed | $39,000 | -- |
Mortgage History
| Date | Status | Loan Amount | Loan Type |
|---|---|---|---|
| Previous Owner | $37,522 | Credit Line Revolving | |
| Previous Owner | $57,850 | No Value Available | |
| Previous Owner | $37,800 | No Value Available |
Similar Homes in Jacksonville, FL
Source: realMLS (Northeast Florida Multiple Listing Service)
MLS Number: 2089646
APN: 068496-0000
- 6340 Fabian Dr
- 1971 Jammes Rd
- 6450 San Juan Ave
- 5530 Hyde Grove Ave
- 6353 David Dr
- 5615 San Juan Ave Unit 411
- 5615 San Juan Ave Unit 608
- 5615 San Juan Ave Unit 112
- 5615 San Juan Ave Unit 310
- 5615 San Juan Ave Unit 604
- 5615 San Juan Ave Unit 105
- 5615 San Juan Ave Unit 208
- 5615 San Juan Ave Unit 308
- 2133 Hugh Edwards Dr
- 5527 Hyde Park Cir
- 5829 Cherry Laurel Dr
- 5609 Hyde Park Cir
- 1900 Lake Shore Blvd
- 6403 Lucente Dr
- 5756 Cherry Laurel Dr
- 6455 San Juan Ave Unit 1
- 5821 San Juan Ave
- 2039 Niblick Dr
- 1845 Lindberg Dr Unit 2
- 1845 Lindberg Dr Unit 9
- 6595 San Juan Ave
- 5615 San Juan Ave Unit 101
- 2148 Bunting Dr
- 2255 Tegner Dr
- 6703 Bakersfield Dr
- 1968 Retaw St
- 6650 Pinnochio Dr
- 1591 Lane Ave S
- 6480 Watergate Ln
- 6060 Mizzell Dr
- 1540 Lake Shore Blvd
- 2501 Jammes Rd
- 5247 Fremont St
- 2252 Lake Shore Blvd
- 1375 High Falls Dr

