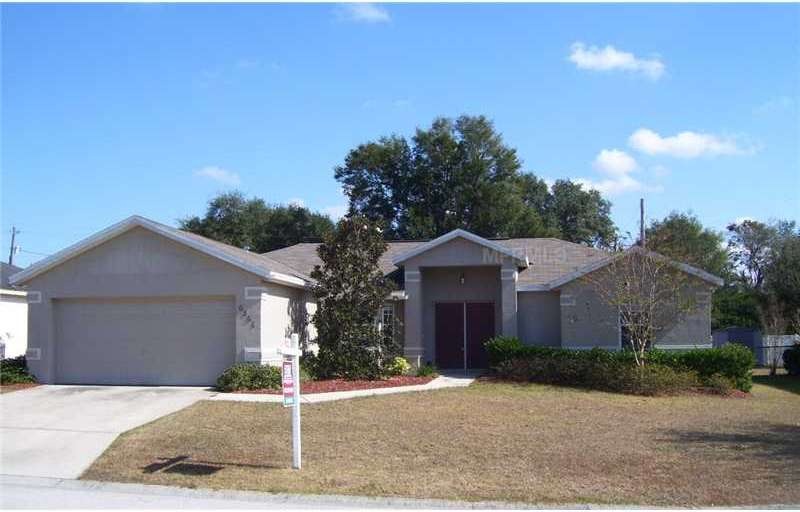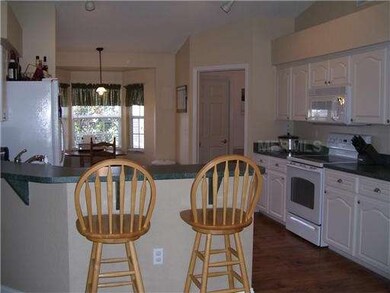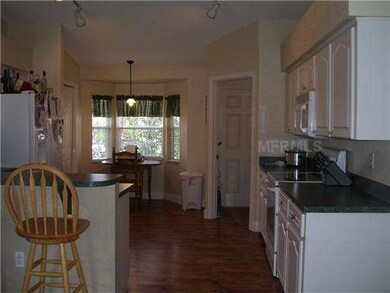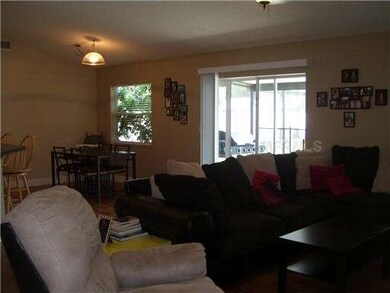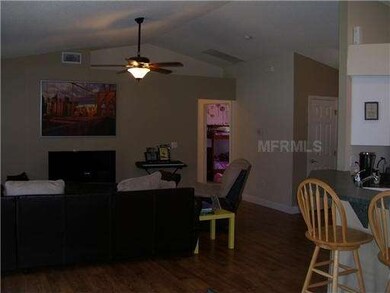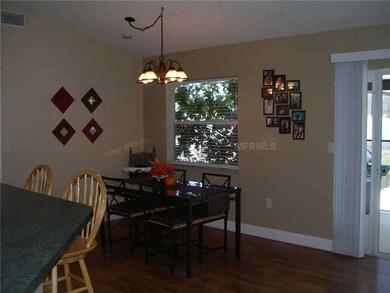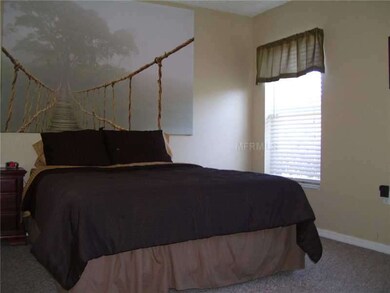
6351 Hampton Pointe Cir Lakeland, FL 33813
Highlights
- Indoor Pool
- Open Floorplan
- Contemporary Architecture
- Bartow Senior High School Rated A-
- Deck
- Cathedral Ceiling
About This Home
As of November 2019. SOUTH LAKELAND POOL HOME with salt water filtration system. This 3 Br/2Ba split plan located in sought after Hampton Pointe. Featuring an open floor plan with beautiful wood laminate flooring, vaulted ceilings. Large kitchen with breakfast bar plus a breakfast nook. Raised panel cabinets, great counter space. Inside utility room. Master suite w/private Master bath, garden tub, separate shower and dbl sinks. Refreshing screened in pool area plus a covered lanai, pefect for entertaining; all overlooking a privacy fenced in back yard. Dbl car garage. Landscaped front yard. Great Location!
Last Agent to Sell the Property
S & D REAL ESTATE SERVICE LLC License #558421 Listed on: 10/04/2012

Last Buyer's Agent
Nicole Burnett
License #3253696
Home Details
Home Type
- Single Family
Est. Annual Taxes
- $1,800
Year Built
- Built in 2006
Lot Details
- 10,508 Sq Ft Lot
- Mature Landscaping
- Oversized Lot
- Level Lot
- Landscaped with Trees
HOA Fees
- $23 Monthly HOA Fees
Parking
- 2 Car Attached Garage
- Garage Door Opener
- Open Parking
Home Design
- Contemporary Architecture
- Slab Foundation
- Shingle Roof
- Block Exterior
- Stucco
Interior Spaces
- 1,531 Sq Ft Home
- Open Floorplan
- Cathedral Ceiling
- Blinds
- Sliding Doors
- Great Room
- Combination Dining and Living Room
- Inside Utility
- Laundry in unit
- Fire and Smoke Detector
- Attic
Kitchen
- Eat-In Kitchen
- Range with Range Hood
- Microwave
- Dishwasher
- Disposal
Flooring
- Carpet
- Laminate
- Vinyl
Bedrooms and Bathrooms
- 3 Bedrooms
- Split Bedroom Floorplan
- Walk-In Closet
- 2 Full Bathrooms
Pool
- Indoor Pool
- Screened Pool
- Spa
- Fence Around Pool
- Child Gate Fence
- Pool Sweep
- Pool Tile
Outdoor Features
- Deck
- Enclosed patio or porch
Schools
- Spessard L. Holland Elementary School
- Bartow Middle School
- Bartow High School
Utilities
- Central Heating and Cooling System
- Electric Water Heater
- Septic Tank
- Cable TV Available
Community Details
- Hampton Pointe Subdivision
- The community has rules related to deed restrictions
Listing and Financial Details
- Down Payment Assistance Available
- Homestead Exemption
- Visit Down Payment Resource Website
- Tax Lot 24
- Assessor Parcel Number 24-29-23-288033-000240
Ownership History
Purchase Details
Purchase Details
Home Financials for this Owner
Home Financials are based on the most recent Mortgage that was taken out on this home.Purchase Details
Home Financials for this Owner
Home Financials are based on the most recent Mortgage that was taken out on this home.Purchase Details
Home Financials for this Owner
Home Financials are based on the most recent Mortgage that was taken out on this home.Purchase Details
Home Financials for this Owner
Home Financials are based on the most recent Mortgage that was taken out on this home.Similar Homes in Lakeland, FL
Home Values in the Area
Average Home Value in this Area
Purchase History
| Date | Type | Sale Price | Title Company |
|---|---|---|---|
| Interfamily Deed Transfer | -- | Os National Llc | |
| Warranty Deed | $190,300 | Esquire Title & Escrow Pa | |
| Warranty Deed | $148,000 | Island Title Services Inc | |
| Warranty Deed | $23,000 | -- | |
| Warranty Deed | $22,000 | -- |
Mortgage History
| Date | Status | Loan Amount | Loan Type |
|---|---|---|---|
| Previous Owner | $145,319 | FHA | |
| Previous Owner | $35,000 | Stand Alone Second | |
| Previous Owner | $130,280 | Fannie Mae Freddie Mac |
Property History
| Date | Event | Price | Change | Sq Ft Price |
|---|---|---|---|---|
| 12/13/2019 12/13/19 | Rented | $1,465 | 0.0% | -- |
| 12/09/2019 12/09/19 | For Rent | $1,465 | 0.0% | -- |
| 11/13/2019 11/13/19 | Sold | $190,300 | -4.4% | $124 / Sq Ft |
| 10/15/2019 10/15/19 | Pending | -- | -- | -- |
| 10/09/2019 10/09/19 | For Sale | $199,000 | +34.5% | $130 / Sq Ft |
| 02/13/2013 02/13/13 | Sold | $148,000 | -1.3% | $97 / Sq Ft |
| 12/12/2012 12/12/12 | Pending | -- | -- | -- |
| 10/04/2012 10/04/12 | For Sale | $149,900 | -- | $98 / Sq Ft |
Tax History Compared to Growth
Tax History
| Year | Tax Paid | Tax Assessment Tax Assessment Total Assessment is a certain percentage of the fair market value that is determined by local assessors to be the total taxable value of land and additions on the property. | Land | Improvement |
|---|---|---|---|---|
| 2023 | $3,724 | $225,975 | $0 | $0 |
| 2022 | $3,448 | $205,432 | $0 | $0 |
| 2021 | $3,126 | $186,756 | $34,000 | $152,756 |
| 2020 | $2,950 | $174,158 | $32,000 | $142,158 |
| 2018 | $2,781 | $158,117 | $31,000 | $127,117 |
| 2017 | $2,611 | $147,363 | $0 | $0 |
| 2016 | $2,554 | $143,049 | $0 | $0 |
| 2015 | $2,006 | $132,408 | $0 | $0 |
| 2014 | $2,266 | $128,386 | $0 | $0 |
Agents Affiliated with this Home
-
C
Seller's Agent in 2019
Chandelaria Heffernan
FIRSTKEY HOMES LLC
(855) 415-7368
-

Seller's Agent in 2019
Jen Lysak
EXP REALTY LLC
(863) 370-1793
27 in this area
271 Total Sales
-

Buyer's Agent in 2019
William Figueroa
SOVEREIGN REAL ESTATE GROUP
(305) 662-1502
10 in this area
659 Total Sales
-

Seller's Agent in 2013
Carmel Smith
S & D REAL ESTATE SERVICE LLC
(863) 838-0204
2 in this area
16 Total Sales
-
N
Buyer's Agent in 2013
Nicole Burnett
Map
Source: Stellar MLS
MLS Number: L4639025
APN: 24-29-23-288033-000240
- 4211 Sunny Land Dr
- 4035 Crews Ln
- 4125 Sunny View Dr
- 6036 Mission Dr
- 6127 Crews Lake Rd
- 4504 E County Road 540a
- 6317 Georgia Ave
- 5939 Stokes Rd
- 6028 Hillside Heights Dr
- 6421 Alamanda Hills Dr
- 4003 Prairie Bend Ln
- 5905 April St E
- 5903 July St
- 6056 Hillside Heights Dr
- 4009 Oakley Way
- 3933 Strickland Ct
- 4069 Byrds Crossing Dr
- 6311 Alamanda Hills Dr
- 6339 Alamanda Hills Dr
- 1918 Wind Meadows Dr
