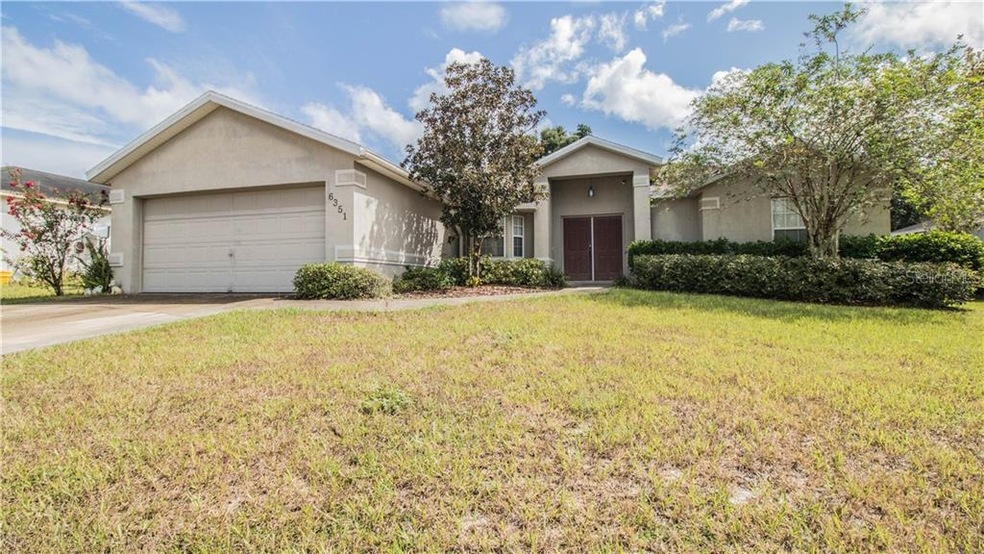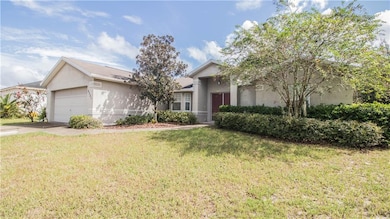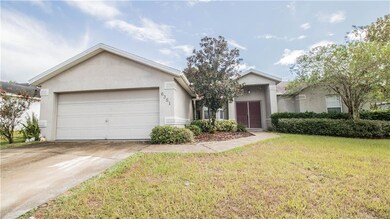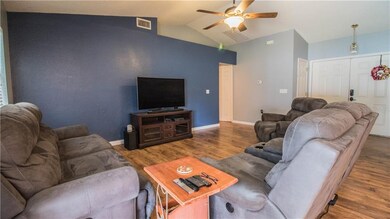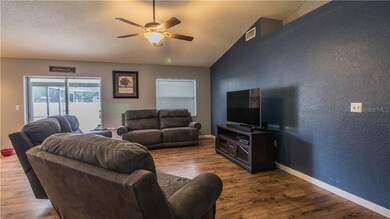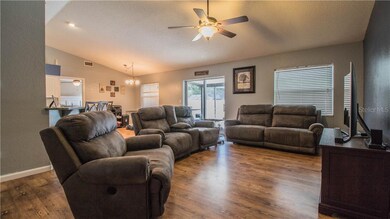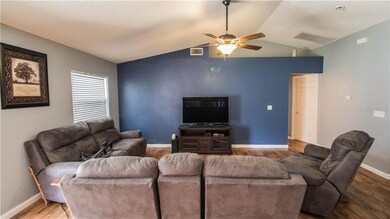
6351 Hampton Pointe Cir Lakeland, FL 33813
Highlights
- Screened Pool
- Open Floorplan
- Enclosed Patio or Porch
- Bartow Senior High School Rated A-
- Cathedral Ceiling
- 2 Car Attached Garage
About This Home
As of November 2019**MULTIPLE OFFERS, Highest and best by 9am 10/14/19*** Don’t be scared to schedule your showing for this fantastic pool home before someone else does! Just minutes away from Publix, GJHS and much more, this 3/2 split bedroom pool home is exactly what you’ve been waiting for. Bright and open floor plan with a spacious living room, dining room combination. Your new kitchen features an eat in area and a closet pantry. Tons of counter space, raised panel cabinets and plant shelves that allow you to decorate exactly how you envision. The inside utility room is conveniently located right off the kitchen! Walk outside and you have your salt-water pool with great lanai space for all your entertaining needs. The fully fenced yard is perfect for all your furry friends to play! Master bedroom is off the kitchen and has a garden tub and separate shower with double vanities along with a great big walk in closet ! The two extra bedrooms have great space and big closets! This home is ready for you to call your own so make that happen, today!
Home Details
Home Type
- Single Family
Est. Annual Taxes
- $2,781
Year Built
- Built in 2006
Lot Details
- 10,507 Sq Ft Lot
- West Facing Home
HOA Fees
- $23 Monthly HOA Fees
Parking
- 2 Car Attached Garage
Home Design
- Slab Foundation
- Shingle Roof
- Block Exterior
- Stucco
Interior Spaces
- 1,531 Sq Ft Home
- Open Floorplan
- Cathedral Ceiling
- Sliding Doors
- Combination Dining and Living Room
- Laminate Flooring
Kitchen
- Eat-In Kitchen
- Range
- Microwave
- Dishwasher
Bedrooms and Bathrooms
- 3 Bedrooms
- Split Bedroom Floorplan
- Walk-In Closet
- 2 Full Bathrooms
Pool
- Screened Pool
- In Ground Pool
- Saltwater Pool
- Fence Around Pool
Outdoor Features
- Enclosed Patio or Porch
Utilities
- Central Heating and Cooling System
- Electric Water Heater
- Septic Tank
- Cable TV Available
Community Details
- Hampton Pointe Hoa/ Stephen Curry Association, Phone Number (863) 294-3328
- Hampton Pointe Subdivision
Listing and Financial Details
- Down Payment Assistance Available
- Visit Down Payment Resource Website
- Tax Lot 24
- Assessor Parcel Number 24-29-23-288033-000240
Ownership History
Purchase Details
Purchase Details
Home Financials for this Owner
Home Financials are based on the most recent Mortgage that was taken out on this home.Purchase Details
Home Financials for this Owner
Home Financials are based on the most recent Mortgage that was taken out on this home.Purchase Details
Home Financials for this Owner
Home Financials are based on the most recent Mortgage that was taken out on this home.Purchase Details
Home Financials for this Owner
Home Financials are based on the most recent Mortgage that was taken out on this home.Similar Homes in Lakeland, FL
Home Values in the Area
Average Home Value in this Area
Purchase History
| Date | Type | Sale Price | Title Company |
|---|---|---|---|
| Interfamily Deed Transfer | -- | Os National Llc | |
| Warranty Deed | $190,300 | Esquire Title & Escrow Pa | |
| Warranty Deed | $148,000 | Island Title Services Inc | |
| Warranty Deed | $23,000 | -- | |
| Warranty Deed | $22,000 | -- |
Mortgage History
| Date | Status | Loan Amount | Loan Type |
|---|---|---|---|
| Previous Owner | $145,319 | FHA | |
| Previous Owner | $35,000 | Stand Alone Second | |
| Previous Owner | $130,280 | Fannie Mae Freddie Mac |
Property History
| Date | Event | Price | Change | Sq Ft Price |
|---|---|---|---|---|
| 12/13/2019 12/13/19 | Rented | $1,465 | 0.0% | -- |
| 12/09/2019 12/09/19 | For Rent | $1,465 | 0.0% | -- |
| 11/13/2019 11/13/19 | Sold | $190,300 | -4.4% | $124 / Sq Ft |
| 10/15/2019 10/15/19 | Pending | -- | -- | -- |
| 10/09/2019 10/09/19 | For Sale | $199,000 | +34.5% | $130 / Sq Ft |
| 02/13/2013 02/13/13 | Sold | $148,000 | -1.3% | $97 / Sq Ft |
| 12/12/2012 12/12/12 | Pending | -- | -- | -- |
| 10/04/2012 10/04/12 | For Sale | $149,900 | -- | $98 / Sq Ft |
Tax History Compared to Growth
Tax History
| Year | Tax Paid | Tax Assessment Tax Assessment Total Assessment is a certain percentage of the fair market value that is determined by local assessors to be the total taxable value of land and additions on the property. | Land | Improvement |
|---|---|---|---|---|
| 2025 | $4,045 | $255,358 | $42,000 | $213,358 |
| 2024 | $3,724 | $248,573 | -- | -- |
| 2023 | $3,724 | $225,975 | $0 | $0 |
| 2022 | $3,448 | $205,432 | $0 | $0 |
| 2021 | $3,126 | $186,756 | $34,000 | $152,756 |
| 2020 | $2,950 | $174,158 | $32,000 | $142,158 |
| 2018 | $2,781 | $158,117 | $31,000 | $127,117 |
| 2017 | $2,611 | $147,363 | $0 | $0 |
| 2016 | $2,554 | $143,049 | $0 | $0 |
| 2015 | $2,006 | $132,408 | $0 | $0 |
| 2014 | $2,266 | $128,386 | $0 | $0 |
Agents Affiliated with this Home
-
Chandelaria Heffernan
C
Seller's Agent in 2019
Chandelaria Heffernan
FIRSTKEY HOMES LLC
(855) 415-7368
-
Jen Lysak

Seller's Agent in 2019
Jen Lysak
EXP REALTY LLC
(863) 370-1793
27 in this area
270 Total Sales
-
William Figueroa

Buyer's Agent in 2019
William Figueroa
SOVEREIGN REAL ESTATE GROUP
(305) 662-1502
10 in this area
662 Total Sales
-
Carmel Smith

Seller's Agent in 2013
Carmel Smith
S & D REAL ESTATE SERVICE LLC
(863) 838-0204
2 in this area
16 Total Sales
-
N
Buyer's Agent in 2013
Nicole Burnett
Map
Source: Stellar MLS
MLS Number: L4911313
APN: 24-29-23-288033-000240
- 4211 Sunny Land Dr
- 4417 Tammy Lee Ln
- 6127 Crews Lake Rd
- 4504 E County Road 540a
- 6421 Alamanda Hills Dr
- 6235 Georgia Ct
- 6007 Calendar Ct W
- 4003 Prairie Bend Ln
- 4009 Oakley Way
- 5905 April St E
- 5915 May St
- 5903 July St
- 3933 Strickland Ct
- 6339 Alamanda Hills Dr
- 4069 Byrds Crossing Dr
- 4008 Maggie Loop
- 4008 Maggie Loop W
- 2250 Country Manor St
- 3843 Horizon Hill Dr
- 1918 Wind Meadows Dr
