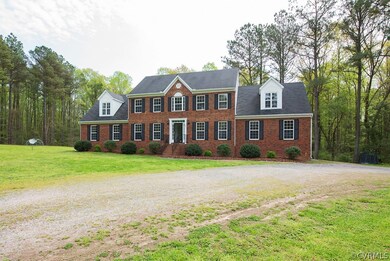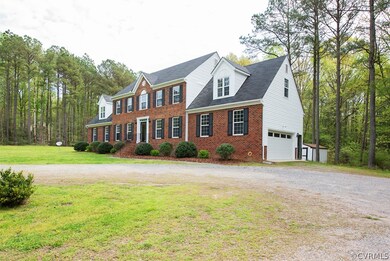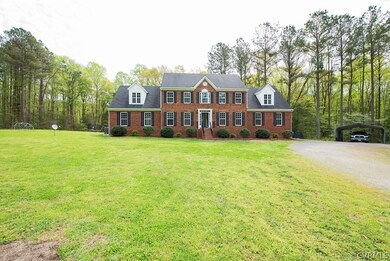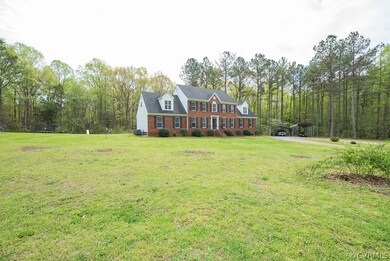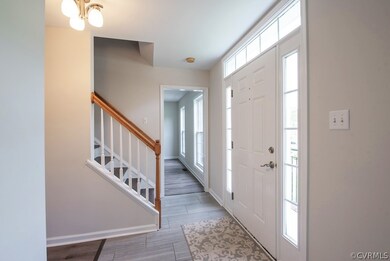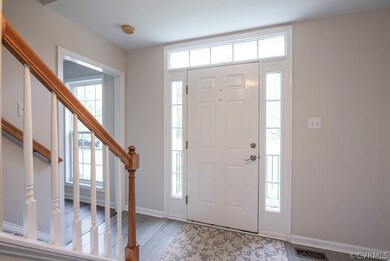
6351 Pocahontas Station Rd Unit B Quinton, VA 23141
Brookwoods NeighborhoodHighlights
- 3 Acre Lot
- Transitional Architecture
- Separate Formal Living Room
- Deck
- Main Floor Bedroom
- High Ceiling
About This Home
As of June 2021Welcome Home to 6351 Pocahontas Station Trail! This Lovely Brick Front Home is nestled on a private road with 3 Acres! Picturesque setting with lots of yard space and just the perfect amount of wooded buffer. Once inside, you are greeted with plentiful open living space which is nice for the whole family and eases entertaining. Family Room with gas fireplace opens to the Eat-in Kitchen with brand NEW granite counter tops, NEW large 1 bowl kitchen sink, stainless appliances, breakfast bar and large pantry. Formal Dining Room just off the Kitchen. First Floor Bonus Room with private 1/2 Bath makes a great 4th Bedroom if needed (no closet). Primary Bedroom is HUGE and offers a total of 4, yes 4 walk-in closets and Sitting Area. Primary Bath with new vanity/dual sinks, deep tub and separate shower. Laundry Room is 11x10 and provides large closet for storage. 2 other nicely sized Bedrooms and Full Bath complete the second level. Newer HVACS. Gigantic multi-level deck faces the private back yard. Water filtration system. ALL NEW Paint too! You will not want to miss this.
Last Agent to Sell the Property
Virginia Capital Realty License #0225178981 Listed on: 04/15/2021

Home Details
Home Type
- Single Family
Est. Annual Taxes
- $3,000
Year Built
- Built in 2003
Lot Details
- 3 Acre Lot
- Landscaped
- Level Lot
- Zoning described as A1
Parking
- 2 Car Attached Garage
- Oversized Parking
- Garage Door Opener
- Circular Driveway
Home Design
- Transitional Architecture
- Brick Exterior Construction
- Frame Construction
- Vinyl Siding
Interior Spaces
- 3,702 Sq Ft Home
- 2-Story Property
- High Ceiling
- Ceiling Fan
- Self Contained Fireplace Unit Or Insert
- Gas Fireplace
- French Doors
- Separate Formal Living Room
- Dining Area
- Crawl Space
Kitchen
- Electric Cooktop
- Stove
- Microwave
- Dishwasher
- Granite Countertops
Flooring
- Carpet
- Laminate
- Tile
Bedrooms and Bathrooms
- 4 Bedrooms
- Main Floor Bedroom
- En-Suite Primary Bedroom
- Walk-In Closet
Laundry
- Dryer
- Washer
Outdoor Features
- Deck
Schools
- G. W. Watkins Elementary School
- New Kent Middle School
- New Kent High School
Utilities
- Cooling Available
- Zoned Heating
- Heat Pump System
- Well
- Water Heater
- Septic Tank
Community Details
- Pocahontas Station Subdivision
Listing and Financial Details
- Tax Lot 8B
- Assessor Parcel Number 30 6 8B
Ownership History
Purchase Details
Home Financials for this Owner
Home Financials are based on the most recent Mortgage that was taken out on this home.Purchase Details
Home Financials for this Owner
Home Financials are based on the most recent Mortgage that was taken out on this home.Purchase Details
Home Financials for this Owner
Home Financials are based on the most recent Mortgage that was taken out on this home.Similar Homes in the area
Home Values in the Area
Average Home Value in this Area
Purchase History
| Date | Type | Sale Price | Title Company |
|---|---|---|---|
| Warranty Deed | $445,000 | Atlantic Coast Stlmnt Svcs | |
| Interfamily Deed Transfer | -- | None Available | |
| Warranty Deed | $319,000 | -- |
Mortgage History
| Date | Status | Loan Amount | Loan Type |
|---|---|---|---|
| Open | $445,000 | VA | |
| Previous Owner | $277,000 | Stand Alone Refi Refinance Of Original Loan | |
| Previous Owner | $272,500 | Stand Alone Refi Refinance Of Original Loan | |
| Previous Owner | $284,000 | New Conventional | |
| Previous Owner | $83,000 | Credit Line Revolving | |
| Previous Owner | $40,000 | Credit Line Revolving |
Property History
| Date | Event | Price | Change | Sq Ft Price |
|---|---|---|---|---|
| 06/03/2021 06/03/21 | Sold | $445,000 | +6.0% | $120 / Sq Ft |
| 04/20/2021 04/20/21 | Pending | -- | -- | -- |
| 04/15/2021 04/15/21 | For Sale | $419,950 | +31.6% | $113 / Sq Ft |
| 06/29/2015 06/29/15 | Sold | $319,000 | -6.2% | $84 / Sq Ft |
| 05/04/2015 05/04/15 | Pending | -- | -- | -- |
| 02/09/2015 02/09/15 | For Sale | $339,950 | -- | $90 / Sq Ft |
Tax History Compared to Growth
Tax History
| Year | Tax Paid | Tax Assessment Tax Assessment Total Assessment is a certain percentage of the fair market value that is determined by local assessors to be the total taxable value of land and additions on the property. | Land | Improvement |
|---|---|---|---|---|
| 2024 | $3,084 | $522,700 | $116,000 | $406,700 |
| 2023 | $2,961 | $442,000 | $83,500 | $358,500 |
| 2022 | $296 | $442,000 | $83,500 | $358,500 |
| 2021 | $3,000 | $379,700 | $66,300 | $313,400 |
| 2020 | $3,000 | $379,700 | $66,300 | $313,400 |
| 2019 | $2,834 | $345,600 | $56,000 | $289,600 |
| 2018 | $2,834 | $345,600 | $56,000 | $289,600 |
| 2017 | $2,864 | $345,100 | $56,000 | $289,100 |
| 2016 | $2,864 | $345,100 | $56,000 | $289,100 |
| 2015 | $3,389 | $403,500 | $52,400 | $351,100 |
| 2014 | -- | $403,500 | $52,400 | $351,100 |
Agents Affiliated with this Home
-

Seller's Agent in 2021
Tammy Johnson
Virginia Capital Realty
(804) 241-0700
31 in this area
212 Total Sales
-

Buyer's Agent in 2021
Darryl Dunn
EXP Realty LLC
(804) 489-3593
2 in this area
106 Total Sales
-
J
Seller's Agent in 2015
Jeremy Roberts
ERA Woody Hogg & Assoc
-

Seller Co-Listing Agent in 2015
Bryan Boykin
ERA Woody Hogg & Assoc
(804) 467-8637
56 Total Sales
-
N
Buyer's Agent in 2015
NON MLS USER MLS
NON MLS OFFICE
Map
Source: Central Virginia Regional MLS
MLS Number: 2110583
APN: 30 6 8B
- 100 Pocahontas Trail
- 6768 Poplar Woods Ct
- 3411 S Hairpin Dr
- 3391 Rock Creek Villa Dr
- 3331 Rock Creek Villa Dr
- 3323 Rock Creek Villa Dr
- 3280 Rock Creek Villa Dr
- 6924 Longview Dr
- 3024 Brook Blvd
- 2700-7 Pocahontas Trail
- 2700-3 Pocahontas Trail
- 6302 Lakeside Dr
- 0 Lakeside Dr Unit 2507846
- 4800 Old Field Ln
- 7416 Lakeshore Dr
- 2737 Patriots Landing Dr
- 3795 Robert Field Ln
- 6325 Maple Rd
- 0 Lakeshore Dr Unit 2432369
- 2901 Walnut Dr

