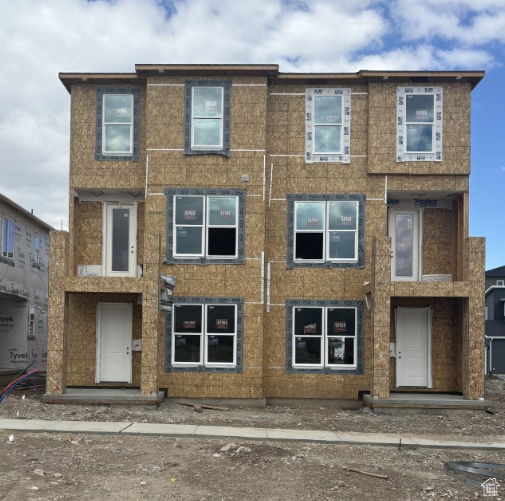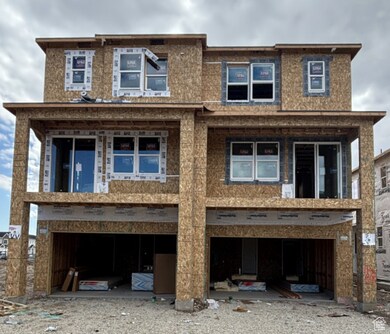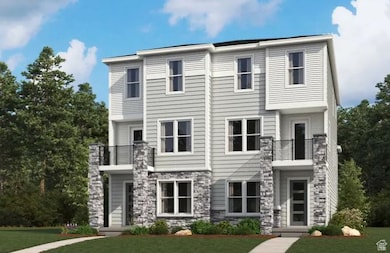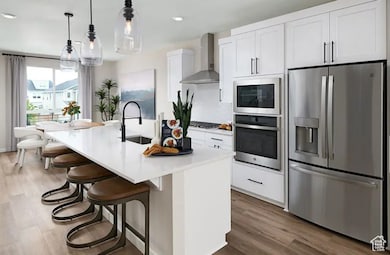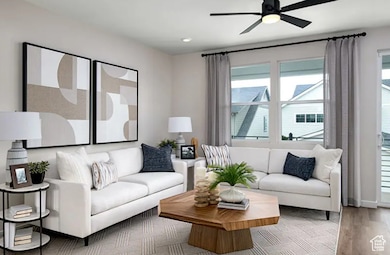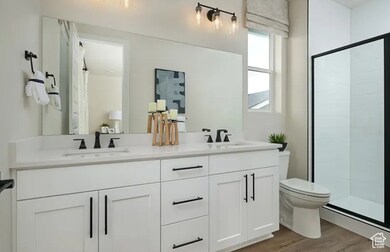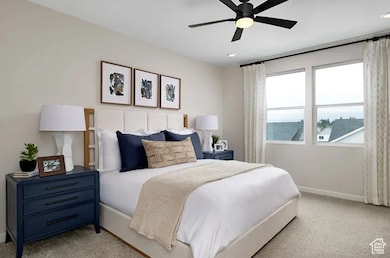6351 W Pyramid Peak Ln Unit 120 Herriman, UT 84096
Estimated payment $3,704/month
Highlights
- New Construction
- Home Energy Score
- 2 Car Attached Garage
- ENERGY STAR Certified Homes
- Great Room
- Double Pane Windows
About This Home
***SPECIAL FINANCING***NEW COMMUNITY*** CONTRACT TODAY & Qualify for a rate as low as 3.75% 5/1 ARM or 4.5% fixed 30yr rate on FHA/VA. Contract today through 11/23/25 & Close By 12/31/25. Rates & incentives are tied to using preferred lender, insurance & credentials. Restrictions Apply: Contact Us for More Information***NOVEMBER 2025 Completion*** An inviting covered porch welcomes guests to the impressive three-story Brooklyn plan that comes with 9ft ceilings & 8ft doors on all three levels. The lower-level features storage space, bedroom and full bathroom. The main floor is highlighted by a spacious great room, an open dining area, a well-appointed kitchen boasting a center island and a pantry, and two relaxing decks. Upstairs, you'll find a convenient laundry and three bedrooms, including a lavish primary suite showcasing dual walk-in closets and a private bath. Minutes away from food, shopping, schools, parks & entertainment. Pictures shown of interior & exterior are of a model home to show space & not of actual home. Buyer to confirm square footage.
Listing Agent
Richmond American Homes of Utah, Inc License #10034972 Listed on: 10/03/2025
Co-Listing Agent
Grant Richards
Richmond American Homes of Utah, Inc License #7544874
Townhouse Details
Home Type
- Townhome
Year Built
- Built in 2025 | New Construction
Lot Details
- 2,178 Sq Ft Lot
- Landscaped
HOA Fees
- $230 Monthly HOA Fees
Parking
- 2 Car Attached Garage
Home Design
- Stone Siding
- Asphalt
Interior Spaces
- 2,180 Sq Ft Home
- 3-Story Property
- Double Pane Windows
- Sliding Doors
- Smart Doorbell
- Great Room
Kitchen
- Gas Oven
- Gas Range
- Free-Standing Range
- Microwave
- Disposal
Flooring
- Carpet
- Tile
Bedrooms and Bathrooms
- 4 Bedrooms | 1 Main Level Bedroom
- Walk-In Closet
Eco-Friendly Details
- Home Energy Score
- ENERGY STAR Certified Homes
- Sprinkler System
Outdoor Features
- Open Patio
Schools
- Copper Mountain Middle School
- Herriman High School
Utilities
- No Cooling
- Forced Air Heating System
- Natural Gas Connected
Listing and Financial Details
- Home warranty included in the sale of the property
Community Details
Overview
- Association fees include trash
- : Fcs Community Managemen Association, Phone Number (801) 256-0465
- Great Basin At Olympia Subdivision
Amenities
- Picnic Area
Recreation
- Community Playground
- Snow Removal
Pet Policy
- Pets Allowed
Map
Home Values in the Area
Average Home Value in this Area
Property History
| Date | Event | Price | List to Sale | Price per Sq Ft |
|---|---|---|---|---|
| 10/03/2025 10/03/25 | For Sale | $553,990 | -- | $254 / Sq Ft |
Source: UtahRealEstate.com
MLS Number: 2115522
- 6351 W Pyramid Peak Ln
- 6354 Roaring River Ln Unit 106
- 12686 S Glacier Trail Ln
- 12743 S Glacier Trail Ln
- 12757 S Glacier Trail Ln
- Laurel Plan at Great Basin at Olympia
- Coronado Plan at Great Basin at Olympia
- Brooklyn 1 Plan at Great Basin at Olympia
- Lightner Plan at Great Basin at Olympia
- 12731 S Glacier Trail Ln Unit 164
- 12743 S Glacier Trail Ln Unit 166
- Boston Plan at Great Basin at Olympia
- 12763 S Glacier Trail Ln
- 6361 W Pyramid Peak Ln Unit 117
- 12777 S Glacier Trail Ln
- Bradford Plan at Great Basin at Olympia
- 12731 S Glacier Trail Ln
- 12737 S Glacier Trail Ln Unit 165
- 6342 Roaring River Ln Unit 108
- Brooklyn 2 Plan at Great Basin at Olympia
- 6497 W Mount Fremont Dr
- 13079 S Shady Elm Ct
- 5657 W 11840 S
- 5296 Ravenna Ct
- 13822 Ralph H Way
- 13839 Ralph H Way
- 5233 W Cannavale Ln
- 5233 W Cannavale Ln Unit 117
- 11901 S Freedom Park Dr
- 5207 W Cannavale Ln Unit 110
- 5341 W Anthem Park Blvd
- 12883 S Brundisi Way
- 13357 S Prima Sol Dr
- 11449 S Abbey Mill Dr
- 5106 W Encore Ct
- 13032 S Tortola Dr
- 4973 W Badger Ln
- 4989 W Longboat Ln
- 12657 S Legacy Springs Dr
- 4901 W Spire Way
