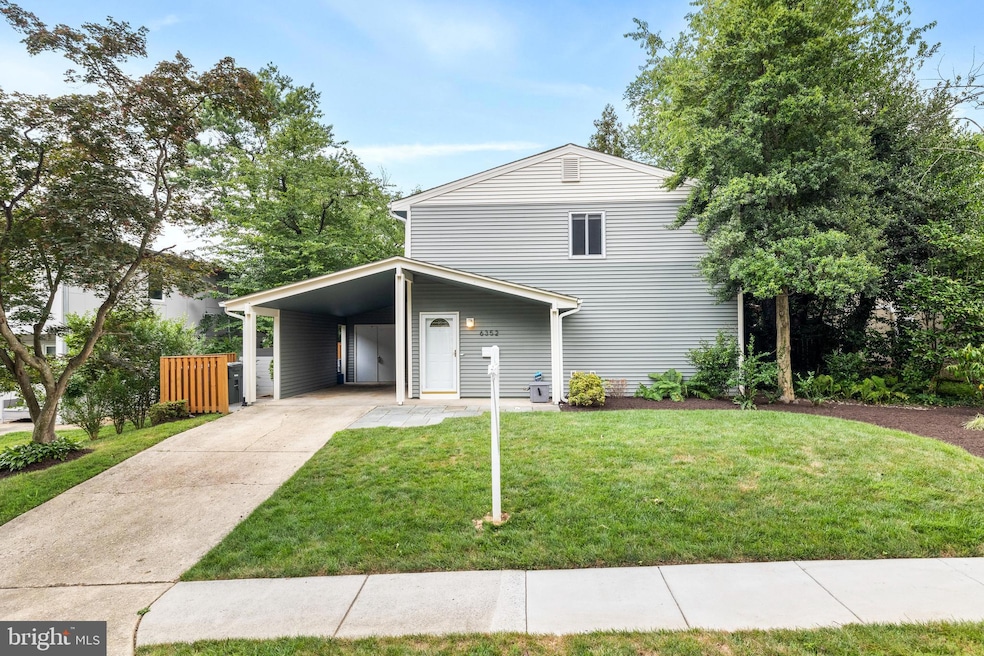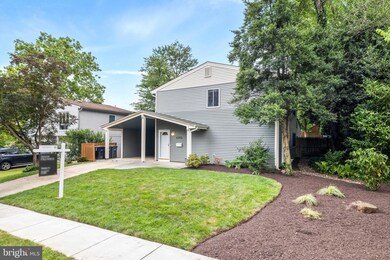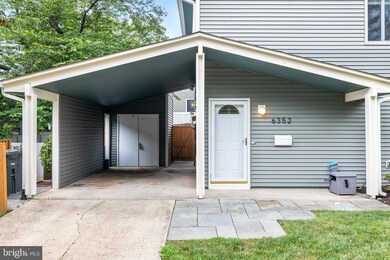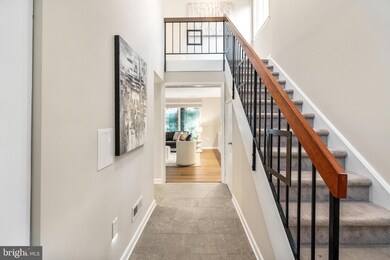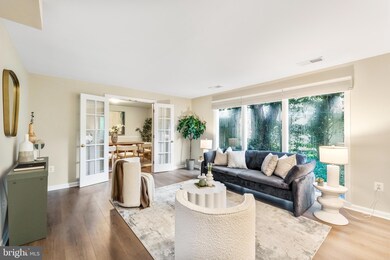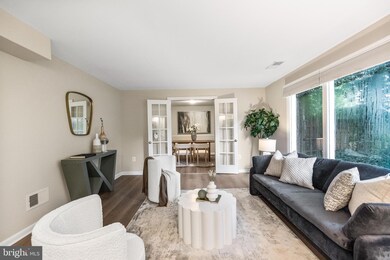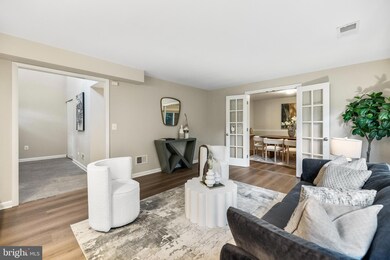
6352 12th St N Arlington, VA 22205
Madison Manor NeighborhoodHighlights
- Contemporary Architecture
- Engineered Wood Flooring
- Upgraded Countertops
- Swanson Middle School Rated A
- No HOA
- Den
About This Home
As of August 2025Welcome to 6352 12th St N—a bright and beautifully updated 2-level contemporary home in a prime Arlington location, just 0.5 miles to East Falls Church Metro, parks, W&OD trail, shopping, and dining. This sun-filled home features a remodeled open-concept kitchen/dining area and flex room with french doors for a dedicated home office or formal dining. Major updates throughout since 2020: new granite countertops, huge 10 ft island, new appliances, complete remodel of all 3 bathrooms including a custom shower, new LVP and tile floors on main level, and new tankless water heater. The living room has floor to ceiling windows, cabinets, and built-ins. Upstairs, find three spacious bedrooms. The 80 sqft bonus room off the carport is complete with insulation, drywall, electric, and in-wall A/C, perfect for a gym, studio, or extra storage. Step outside to enjoy the landscaped backyard oasis featuring new patios, raised hardscape garden beds, fresh sod, a new fence, a shed, and more—all designed for low-maintenance outdoor living. With large windows and abundant natural light, this home offers the perfect blend of warmth, flexibility, and convenience.
Last Agent to Sell the Property
Tammy Le
Redfin Corporation Listed on: 07/10/2025

Co-Listed By
Jake Barney
Redfin Corporation License #5010739
Home Details
Home Type
- Single Family
Est. Annual Taxes
- $9,331
Year Built
- Built in 1972
Lot Details
- 6,004 Sq Ft Lot
- North Facing Home
- Privacy Fence
- Back Yard Fenced
- Property is zoned R-6
Home Design
- Contemporary Architecture
- Vinyl Siding
Interior Spaces
- 1,960 Sq Ft Home
- Property has 2 Levels
- Built-In Features
- Window Treatments
- Family Room
- Living Room
- Combination Kitchen and Dining Room
- Den
- Storm Doors
Kitchen
- Eat-In Kitchen
- Stove
- Built-In Microwave
- Dishwasher
- Kitchen Island
- Upgraded Countertops
- Disposal
Flooring
- Engineered Wood
- Carpet
- Tile or Brick
- Luxury Vinyl Plank Tile
Bedrooms and Bathrooms
- 3 Bedrooms
- En-Suite Primary Bedroom
- En-Suite Bathroom
Laundry
- Laundry Room
- Laundry on main level
- Dryer
- Washer
Parking
- 2 Parking Spaces
- 1 Driveway Space
- 1 Attached Carport Space
Outdoor Features
- Patio
- Shed
Schools
- Cardinal Elementary School
- Swanson Middle School
- Yorktown High School
Utilities
- Central Air
- Heat Pump System
- Electric Water Heater
Community Details
- No Home Owners Association
- Madison Manor Subdivision, 31 2 Story Floorplan
Listing and Financial Details
- Assessor Parcel Number 11-041-052
Ownership History
Purchase Details
Home Financials for this Owner
Home Financials are based on the most recent Mortgage that was taken out on this home.Purchase Details
Home Financials for this Owner
Home Financials are based on the most recent Mortgage that was taken out on this home.Purchase Details
Similar Homes in the area
Home Values in the Area
Average Home Value in this Area
Purchase History
| Date | Type | Sale Price | Title Company |
|---|---|---|---|
| Deed | $1,119,077 | Old Republic National Title In | |
| Deed | $810,000 | First American Title | |
| Deed | -- | -- |
Mortgage History
| Date | Status | Loan Amount | Loan Type |
|---|---|---|---|
| Open | $545,600 | New Conventional | |
| Previous Owner | $726,500 | New Conventional | |
| Previous Owner | $359,000 | Construction |
Property History
| Date | Event | Price | Change | Sq Ft Price |
|---|---|---|---|---|
| 08/04/2025 08/04/25 | Sold | $1,119,077 | +1.7% | $571 / Sq Ft |
| 07/19/2025 07/19/25 | Pending | -- | -- | -- |
| 07/10/2025 07/10/25 | For Sale | $1,100,000 | 0.0% | $561 / Sq Ft |
| 07/29/2023 07/29/23 | Rented | $4,000 | 0.0% | -- |
| 07/24/2023 07/24/23 | Under Contract | -- | -- | -- |
| 07/08/2023 07/08/23 | For Rent | $4,000 | 0.0% | -- |
| 07/08/2023 07/08/23 | Off Market | $4,000 | -- | -- |
| 07/03/2023 07/03/23 | For Rent | $4,000 | 0.0% | -- |
| 05/01/2020 05/01/20 | Sold | $810,000 | +1.3% | $413 / Sq Ft |
| 04/06/2020 04/06/20 | Pending | -- | -- | -- |
| 04/01/2020 04/01/20 | For Sale | $799,999 | -- | $408 / Sq Ft |
Tax History Compared to Growth
Tax History
| Year | Tax Paid | Tax Assessment Tax Assessment Total Assessment is a certain percentage of the fair market value that is determined by local assessors to be the total taxable value of land and additions on the property. | Land | Improvement |
|---|---|---|---|---|
| 2025 | $9,687 | $937,800 | $704,300 | $233,500 |
| 2024 | $9,331 | $903,300 | $699,300 | $204,000 |
| 2023 | $9,265 | $899,500 | $699,300 | $200,200 |
| 2022 | $9,008 | $874,600 | $674,300 | $200,300 |
| 2021 | $8,290 | $804,900 | $615,000 | $189,900 |
| 2020 | $7,950 | $774,900 | $585,000 | $189,900 |
| 2019 | $7,617 | $742,400 | $560,000 | $182,400 |
| 2018 | $7,395 | $735,100 | $540,000 | $195,100 |
| 2017 | $6,297 | $625,900 | $510,000 | $115,900 |
| 2016 | $6,195 | $625,100 | $490,000 | $135,100 |
| 2015 | $6,246 | $627,100 | $480,000 | $147,100 |
| 2014 | $6,084 | $610,800 | $455,000 | $155,800 |
Agents Affiliated with this Home
-
Tammy Le
T
Seller's Agent in 2025
Tammy Le
Redfin Corporation
-
Jake Barney
J
Seller Co-Listing Agent in 2025
Jake Barney
Redfin Corporation
-
Rachel Toda

Buyer's Agent in 2025
Rachel Toda
Compass
(570) 536-4218
1 in this area
75 Total Sales
-
Keri Shull

Seller's Agent in 2023
Keri Shull
EXP Realty, LLC
(703) 947-0991
3 in this area
2,563 Total Sales
-
Todd Cerino

Seller Co-Listing Agent in 2023
Todd Cerino
EXP Realty, LLC
(703) 201-8898
16 Total Sales
-
Nyssa Cederstrom
N
Buyer Co-Listing Agent in 2023
Nyssa Cederstrom
EXP Realty, LLC
(571) 600-6339
Map
Source: Bright MLS
MLS Number: VAAR2060684
APN: 11-041-052
- 1008 N Roosevelt St
- 1000 N Sycamore St
- 1104 N Tuckahoe St
- 997 N Sycamore St
- 1010 N Tuckahoe St
- 600 Roosevelt Blvd Unit 407
- 600 Roosevelt Blvd Unit 510
- 1800 N Tuckahoe St
- 6232 18th Rd N
- 1922 N Van Buren St
- 1933 N Van Buren St
- 6314 Washington Blvd
- 6086 9th Rd N
- 600 E Broad St
- 889 N Manchester St
- 848 N Manchester St
- 884 N Manchester St
- 841 N Manchester St
- 6555 Washington Blvd
- 6185 8th Place N
