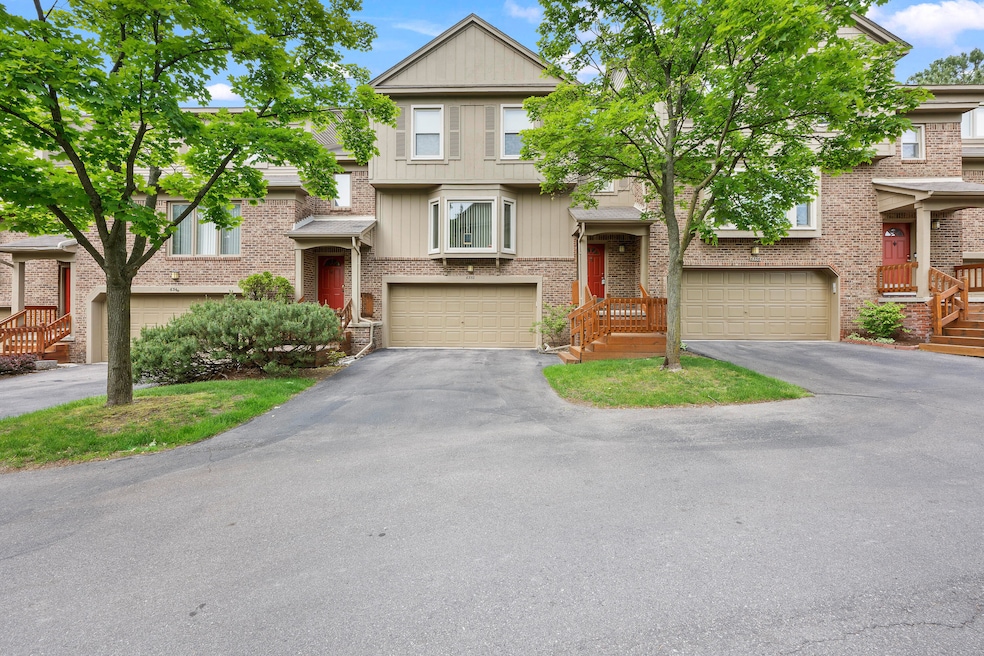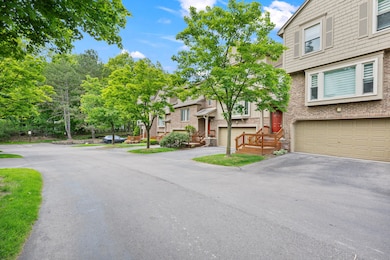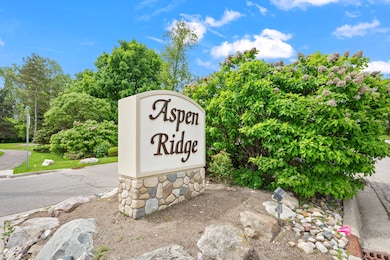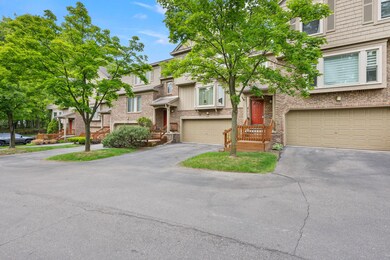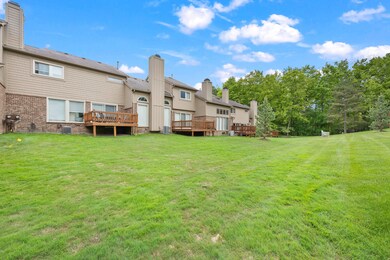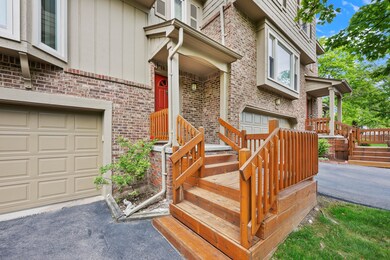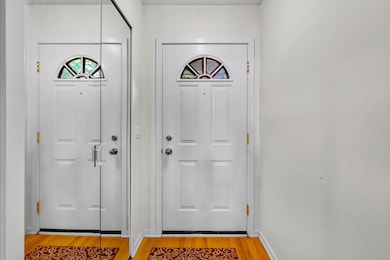6352 Aspen Ridge Blvd West Bloomfield, MI 48322
Highlights
- 28,341.78 Acre Lot
- Deck
- Furnished
- Roosevelt Elementary School Rated A-
- Wood Flooring
- Double Oven
About This Home
Townhome w/ Cathedral Ceilings, Sunlight, Real Wood Floors, in a GREAT LOCATION.Just completed updates aand back on market ! Photos are from before updateshttps://apply.link/59X1CuwBright, airy,condominium- floor-to-ceiling windows flood the space with natural light. The real wood flooring and soaring cathedral ceilings create a warm, welcoming atmosphere throughout.The extra-large living area, featuring two-story ceilings, flows seamlessly into the dining space and charming bay-windowed breakfast nook. Step out onto the spacious deck — perfect for three-season enjoyment — and take in the peaceful view of the expansive, green backyard.BATVAIUpstairs, the open walkway overlooks the family room and leads into the oversized primary bedroom, with two walk-in closets and (see suppl Beautifully Lit Condominium with Cathedral Ceilings and Real Wood Floors in a GREAT LOCATION.Step into this bright, airy, and impeccably maintained condominium, where floor-to-ceiling windows flood the space with natural light. The real wood flooring and soaring cathedral ceilings create a warm, welcoming atmosphere throughout.The extra-large living area, featuring two-story ceilings, flows seamlessly into the dining space and charming bay-windowed breakfast nook. Step out onto the spacious deck perfect for three-season enjoyment and take in the peaceful view of the expansive, green backyard.Upstairs, the open walkway overlooks the family room and leads into the oversized primary bedroom, complete with two walk-in closets and a generous full bath offering additional storage. The roomy second bedroom also boasts its own private full bath.The fully finished basement adds even more versatility, offering a large bonus room with its own full bathroom and walk-in closet ideal as a third bedroom, guest suite, or home office.Additional conveniences include a first-floor laundry room and the unit lease includes kitchen and laundry appliances, TVs, furniture, and other furnishings. A clean 2 car fully finished garage, in a great neighborhood, make this the bet place for your next home This home is move-in ready, spotless, and perfectly prepared for its next tenant.
Condo Details
Home Type
- Condominium
Est. Annual Taxes
- $2,872
Year Built
- Built in 1987
Parking
- 2 Car Attached Garage
- Front Facing Garage
- Garage Door Opener
- Off-Street Parking
Interior Spaces
- 1,691 Sq Ft Home
- 2-Story Property
- Furnished
- Fireplace
- Living Room
- Dining Area
- Basement
Kitchen
- Double Oven
- Gas Range
- Microwave
- Dishwasher
- Disposal
Flooring
- Wood
- Carpet
- Tile
Bedrooms and Bathrooms
- 2 Bedrooms
Laundry
- Laundry in Hall
- Laundry on main level
- Dryer
- Washer
Utilities
- Forced Air Heating and Cooling System
- Heating System Uses Natural Gas
Additional Features
- Deck
- Interior Unit
Listing and Financial Details
- Property Available on 5/1/25
- Tenant pays for a/c, cable/satellite, electric, heat, internet access, phone, wifi
- The owner pays for water
Community Details
Overview
- Property has a Home Owners Association
- Association fees include trash, water
- Aspen Ridge Condos
- Aspen Ridge Subdivision
Amenities
- Laundry Facilities
Pet Policy
- No Pets Allowed
Map
Source: Southwestern Michigan Association of REALTORS®
MLS Number: 25016456
APN: 18-27-477-021
- 6260 Pepper Hill St
- 6212 Buxton Dr
- 4798 Walnut Creek Dr
- 4014 Orchard Crest Dr
- 5765 Cherry Crest Dr
- 6821 Tamerlane Dr
- 4731 Patrick Rd
- 5716 Pembrooke Crossing
- 6845 Tamerlane Dr
- 3865 Stonecrest Rd
- 4931 Peggy St
- 6883 Tamerlane Dr
- 6225 Farmington Rd
- 5731 Farmington Rd
- 6943 Pebble Park Cir
- 6906 Pebblecreek Woods Dr
- 6900 Pebble Creek Woods Dr
- 4819 Thorntree Dr
- 7382 Gateway Dr Unit 56
- 5590 Pembury
