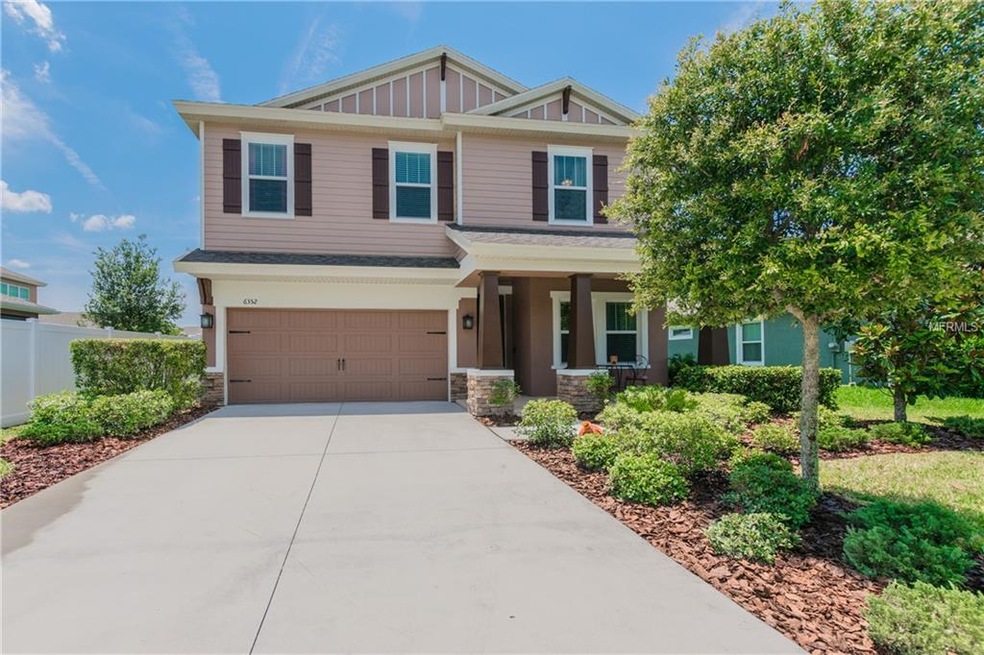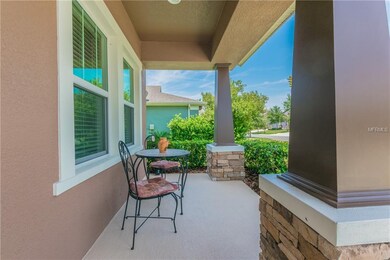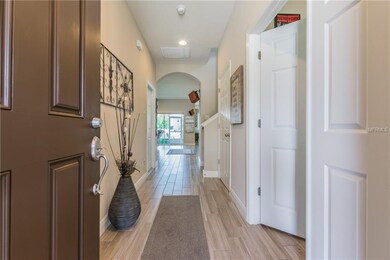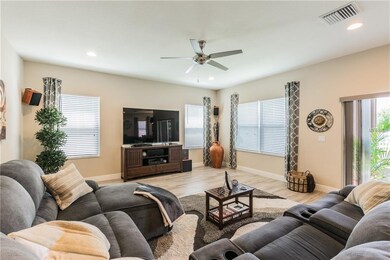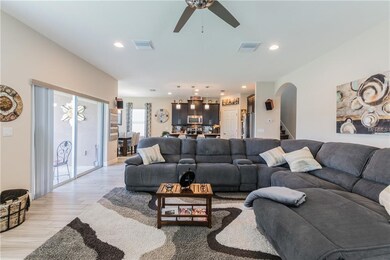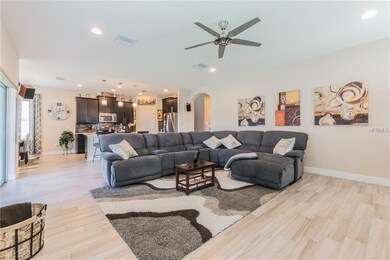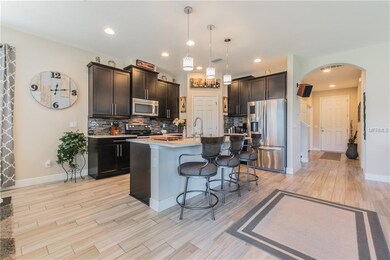
6352 Hawk Grove Ct Wesley Chapel, FL 33545
Highlights
- Pond View
- Bonus Room
- Community Pool
- Open Floorplan
- Solid Surface Countertops
- Den
About This Home
As of September 2019Fabulous 4 Bedroom, 2 1/2 Bath, PLUS Office & Bonus Room Situated on a Pristine Pond Homesite in the Desired Oak Creek Community. Wood look tile throughout the 1st floor and double door entry to the Office/Den. The OPEN Kitchen Boasts Beautiful Granite countertops, Stone Backsplash, Farm Sink, 42" Upper Cabinets, Walk in Pantry, Stainless Steel Appliances, Coffee Bar, a Large Center Island with eat at Breakfast Bar and Pendant Lighting. The Kitchen Overlooks the SPACIOUS Great Room with sliding doors leading out to the covered screened Lanai. Upstairs you will find the Spacious Owners Suite that features Dual Sinks in the Master Bath, a Shower and an enormous walk in closet. The Bonus Room, 3 guest bedrooms and the Laundry Room are also upstairs. The backyard is fully fenced with side and back gate access and has plenty of room for a pool. Relax on your covered patio overlooking the pond or gather around the Firepit while entertaining. Close to Wiregrass Mall, Area Schools and a quick commute to Tampa by I 75. Oak Creek is a Resort Style Community that offers a pool, playground, and Dog park. SELLER WILL CONTRIBUTE $2,000 TOWARDS BUYER CLOSING COSTS. This home is in MODEL Condition & is truly move in ready. Schedule your private showing today!
Last Agent to Sell the Property
REDEFY REAL ESTATE License #482641 Listed on: 05/16/2018
Home Details
Home Type
- Single Family
Est. Annual Taxes
- $4,240
Year Built
- Built in 2014
Lot Details
- 5,776 Sq Ft Lot
- Fenced
- Irrigation
- Property is zoned MPUD
HOA Fees
- $8 Monthly HOA Fees
Parking
- 2 Car Attached Garage
Home Design
- Slab Foundation
- Shingle Roof
- Block Exterior
- Stone Siding
- Stucco
Interior Spaces
- 2,379 Sq Ft Home
- Open Floorplan
- Ceiling Fan
- Sliding Doors
- Den
- Bonus Room
- Inside Utility
- Pond Views
Kitchen
- Eat-In Kitchen
- Range
- Microwave
- Dishwasher
- Solid Surface Countertops
- Solid Wood Cabinet
- Disposal
Flooring
- Carpet
- Ceramic Tile
Bedrooms and Bathrooms
- 4 Bedrooms
- Walk-In Closet
Laundry
- Laundry Room
- Laundry on upper level
- Dryer
Utilities
- Central Heating and Cooling System
- Electric Water Heater
- Cable TV Available
Listing and Financial Details
- Down Payment Assistance Available
- Homestead Exemption
- Visit Down Payment Resource Website
- Tax Lot 518
- Assessor Parcel Number 06-26-21-0050-00000-5180
- $1,523 per year additional tax assessments
Community Details
Overview
- Oak Crk A D Ph 03 Subdivision
- The community has rules related to deed restrictions
- Rental Restrictions
Recreation
- Community Playground
- Community Pool
- Park
Ownership History
Purchase Details
Home Financials for this Owner
Home Financials are based on the most recent Mortgage that was taken out on this home.Purchase Details
Home Financials for this Owner
Home Financials are based on the most recent Mortgage that was taken out on this home.Purchase Details
Home Financials for this Owner
Home Financials are based on the most recent Mortgage that was taken out on this home.Similar Homes in Wesley Chapel, FL
Home Values in the Area
Average Home Value in this Area
Purchase History
| Date | Type | Sale Price | Title Company |
|---|---|---|---|
| Warranty Deed | $272,500 | Hillsborough Title Inc | |
| Warranty Deed | $267,000 | Hillsborough Title Inc | |
| Special Warranty Deed | $247,000 | Hillsborough Title Llc |
Mortgage History
| Date | Status | Loan Amount | Loan Type |
|---|---|---|---|
| Open | $234,000 | New Conventional | |
| Closed | $231,600 | New Conventional | |
| Previous Owner | $240,300 | New Conventional | |
| Previous Owner | $53,000 | No Value Available | |
| Previous Owner | -- | No Value Available | |
| Previous Owner | $227,462 | FHA | |
| Previous Owner | $226,181 | FHA |
Property History
| Date | Event | Price | Change | Sq Ft Price |
|---|---|---|---|---|
| 09/03/2019 09/03/19 | Sold | $272,500 | 0.0% | $115 / Sq Ft |
| 07/27/2019 07/27/19 | Pending | -- | -- | -- |
| 07/24/2019 07/24/19 | Price Changed | $272,500 | -0.9% | $115 / Sq Ft |
| 07/05/2019 07/05/19 | For Sale | $275,000 | +3.0% | $116 / Sq Ft |
| 07/02/2018 07/02/18 | Sold | $267,000 | -0.7% | $112 / Sq Ft |
| 06/03/2018 06/03/18 | Pending | -- | -- | -- |
| 05/23/2018 05/23/18 | Price Changed | $269,000 | -1.4% | $113 / Sq Ft |
| 05/16/2018 05/16/18 | For Sale | $272,900 | -- | $115 / Sq Ft |
Tax History Compared to Growth
Tax History
| Year | Tax Paid | Tax Assessment Tax Assessment Total Assessment is a certain percentage of the fair market value that is determined by local assessors to be the total taxable value of land and additions on the property. | Land | Improvement |
|---|---|---|---|---|
| 2024 | $5,501 | $249,110 | -- | -- |
| 2023 | $5,311 | $241,860 | $0 | $0 |
| 2022 | $4,943 | $234,820 | $0 | $0 |
| 2021 | $4,881 | $227,981 | $36,966 | $191,015 |
| 2020 | $4,686 | $225,175 | $25,703 | $199,472 |
| 2019 | $4,077 | $188,533 | $0 | $0 |
| 2018 | $4,253 | $199,052 | $0 | $0 |
| 2017 | $4,240 | $198,545 | $0 | $0 |
| 2016 | $4,172 | $190,948 | $0 | $0 |
| 2015 | $4,296 | $194,734 | $25,703 | $169,031 |
| 2014 | $1,845 | $14,036 | $14,036 | $0 |
Agents Affiliated with this Home
-

Seller's Agent in 2019
Adamm Oliver
CHARLES RUTENBERG REALTY INC
(727) 271-1361
66 Total Sales
-

Buyer's Agent in 2019
Thomas Buscemi
BHHS FLORIDA PROPERTIES GROUP
(813) 426-6758
75 Total Sales
-

Seller's Agent in 2018
John Kromer
REDEFY REAL ESTATE
(813) 610-0150
59 Total Sales
-

Seller Co-Listing Agent in 2018
Cheryl Van Bebber
FLORIDA HOMES REALTY & MORTGAGE
(813) 297-0763
60 Total Sales
Map
Source: Stellar MLS
MLS Number: T3107547
APN: 06-26-21-0050-00000-5180
- 34434 Windknob Ct
- 6957 Boulder Run Loop
- 6928 Bluff Meadow Ct
- 6843 Runner Oak Dr
- 6631 Boulder Run Loop
- 6843 Boulder Run Loop
- 6919 Pine Springs Dr
- 6722 Boulder Run Loop
- 6935 Runner Oak Dr
- 34221 Evergreen Hill Ct
- 34311 Evergreen Hill Ct
- 34842 Redding Ln
- 7122 Heron Walk Ln
- 33975 Astoria Cir
- 6632 Laxey Ct
- 6133 Evansbrook Dr
- 6879 Talamore Dr
- 5723 Autumn Shire Dr
- 6216 Evansbrook Dr
- 6547 Castle Green Place
