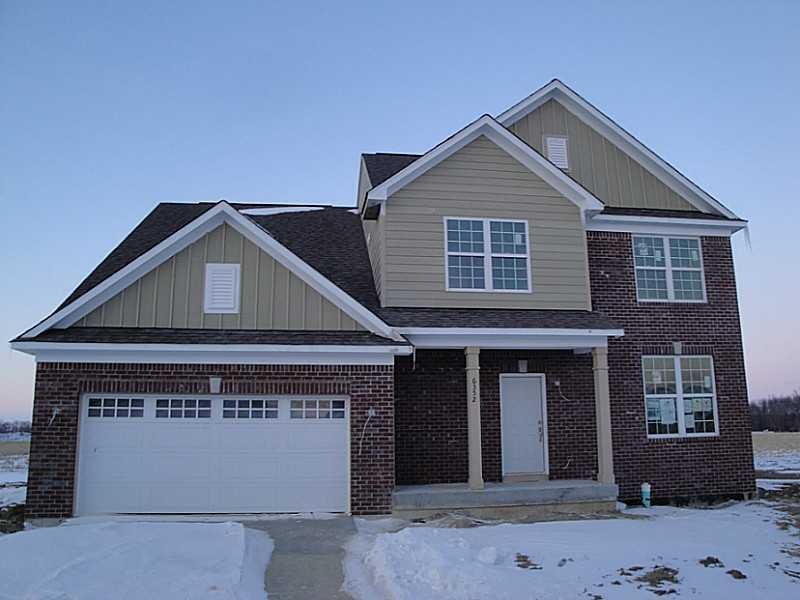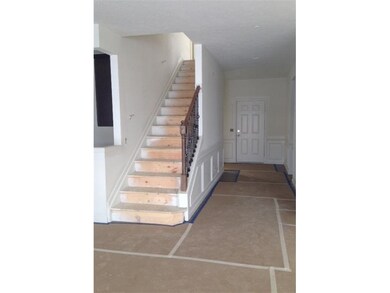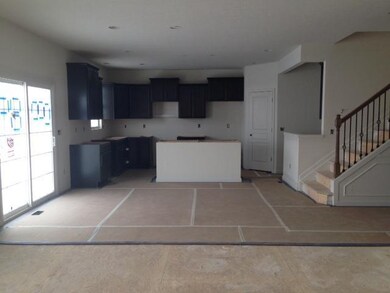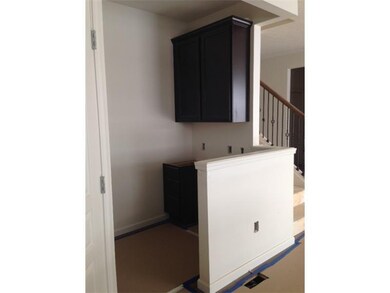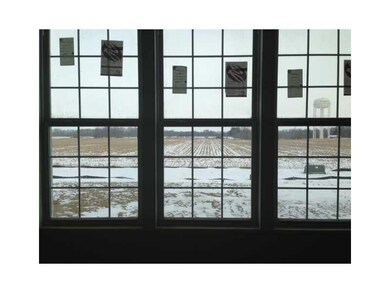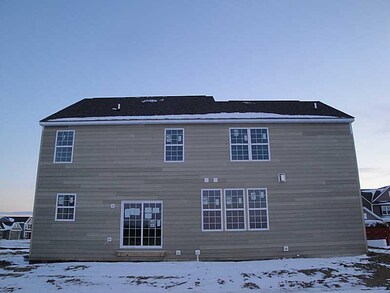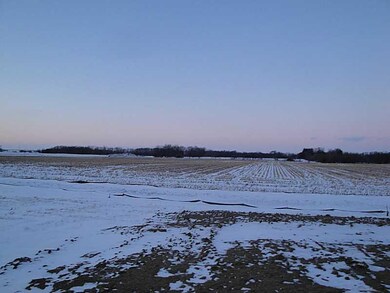
6352 Meadowview Dr Whitestown, IN 46075
Highlights
- 1 Fireplace
- Patio
- Garage
- Boone Meadow Elementary School Rated A+
- Forced Air Heating and Cooling System
About This Home
As of May 2019An amazing Baldwin floor plan by Pulte in highly sought after Anson, minutes to the Village & interstates. The kitchen features beautiful cabinets with crown, granite, walk-in pantry, ss appliances & planning center. The open family room is enhanced by a fireplace. Wow -- what a master suite! Tray ceiling, tile bath with garden tub, separate shower & walk-in. The daylight lower level is perfect for extra space.
Last Agent to Sell the Property
CENTURY 21 Scheetz License #RB14043396 Listed on: 10/18/2013

Home Details
Home Type
- Single Family
Est. Annual Taxes
- $600
Year Built
- Built in 2013
Home Design
- Concrete Perimeter Foundation
Interior Spaces
- 2-Story Property
- 1 Fireplace
- Laundry on upper level
Bedrooms and Bathrooms
- 4 Bedrooms
Basement
- Sump Pump
- Basement Lookout
Parking
- Garage
- Driveway
Utilities
- Forced Air Heating and Cooling System
- Heating System Uses Gas
Additional Features
- Patio
- 9,583 Sq Ft Lot
Community Details
- Association fees include entrance common maintenance parkplayground professional mgmt
- Clark Meadows Subdivision
Listing and Financial Details
- Assessor Parcel Number 060831000013010021
Ownership History
Purchase Details
Home Financials for this Owner
Home Financials are based on the most recent Mortgage that was taken out on this home.Purchase Details
Home Financials for this Owner
Home Financials are based on the most recent Mortgage that was taken out on this home.Purchase Details
Home Financials for this Owner
Home Financials are based on the most recent Mortgage that was taken out on this home.Purchase Details
Home Financials for this Owner
Home Financials are based on the most recent Mortgage that was taken out on this home.Similar Homes in the area
Home Values in the Area
Average Home Value in this Area
Purchase History
| Date | Type | Sale Price | Title Company |
|---|---|---|---|
| Warranty Deed | -- | None Available | |
| Interfamily Deed Transfer | -- | None Available | |
| Deed | -- | Meridian Title | |
| Warranty Deed | -- | Pgp Title |
Mortgage History
| Date | Status | Loan Amount | Loan Type |
|---|---|---|---|
| Open | $337,352 | FHA | |
| Previous Owner | $310,400 | Construction | |
| Previous Owner | $260,300 | New Conventional |
Property History
| Date | Event | Price | Change | Sq Ft Price |
|---|---|---|---|---|
| 05/31/2019 05/31/19 | Sold | $349,000 | 0.0% | $100 / Sq Ft |
| 04/25/2019 04/25/19 | Pending | -- | -- | -- |
| 04/23/2019 04/23/19 | For Sale | $349,000 | +9.1% | $100 / Sq Ft |
| 04/16/2018 04/16/18 | Sold | $320,000 | 0.0% | $92 / Sq Ft |
| 02/28/2018 02/28/18 | Pending | -- | -- | -- |
| 02/28/2018 02/28/18 | For Sale | $320,000 | +16.4% | $92 / Sq Ft |
| 03/06/2014 03/06/14 | Sold | $274,900 | 0.0% | $79 / Sq Ft |
| 02/12/2014 02/12/14 | Pending | -- | -- | -- |
| 10/18/2013 10/18/13 | For Sale | $274,900 | -- | $79 / Sq Ft |
Tax History Compared to Growth
Tax History
| Year | Tax Paid | Tax Assessment Tax Assessment Total Assessment is a certain percentage of the fair market value that is determined by local assessors to be the total taxable value of land and additions on the property. | Land | Improvement |
|---|---|---|---|---|
| 2024 | $5,211 | $431,100 | $53,400 | $377,700 |
| 2023 | $4,865 | $412,100 | $53,400 | $358,700 |
| 2022 | $4,393 | $350,000 | $53,400 | $296,600 |
| 2021 | $3,834 | $306,900 | $53,400 | $253,500 |
| 2020 | $3,646 | $303,800 | $53,400 | $250,400 |
| 2019 | $3,428 | $294,800 | $53,400 | $241,400 |
| 2018 | $3,368 | $290,800 | $53,400 | $237,400 |
| 2017 | $3,278 | $284,300 | $53,400 | $230,900 |
| 2016 | $3,283 | $284,300 | $53,400 | $230,900 |
| 2014 | $3,031 | $295,000 | $53,400 | $241,600 |
| 2013 | $12 | $400 | $400 | $0 |
Agents Affiliated with this Home
-
C
Seller's Agent in 2019
Chelsea Sharpe
F.C. Tucker Company
-
M
Buyer's Agent in 2019
Mark Lopez
F.C. Tucker Company
-

Seller's Agent in 2018
Lauren Masur
Berkshire Hathaway Home
(619) 964-6180
5 in this area
61 Total Sales
-

Seller's Agent in 2014
Mike Scheetz
CENTURY 21 Scheetz
(317) 587-8600
86 in this area
737 Total Sales
-
M
Seller Co-Listing Agent in 2014
Melanie Scheetz
CENTURY 21 Scheetz
(317) 587-8600
15 in this area
206 Total Sales
Map
Source: MIBOR Broker Listing Cooperative®
MLS Number: MBR21261328
APN: 06-08-31-000-013.010-021
- 6345 Meadowview Dr
- 6148 Crabapple Dr
- 5968 Meadowview Dr
- 5301 Tanglewood Ln
- 5313 Brandywine Dr
- 5845 Cresswell Ln
- 6176 Brighton Dr
- 6304 El Paso St
- 5304 Maywood Dr
- 5439 Maywood Dr
- 6637 Shooting Star Dr
- 6670 Shooting Star Dr
- 5150 Bramwell Ln
- 5794 Wintersweet Ln
- 6819 Park Grove Blvd
- 6681 Keepsake Dr
- 6748 Fallen Leaf Dr
- 6601 Halsey St
- 6927 Park Grove Blvd
- 6827 Fallen Leaf Dr
