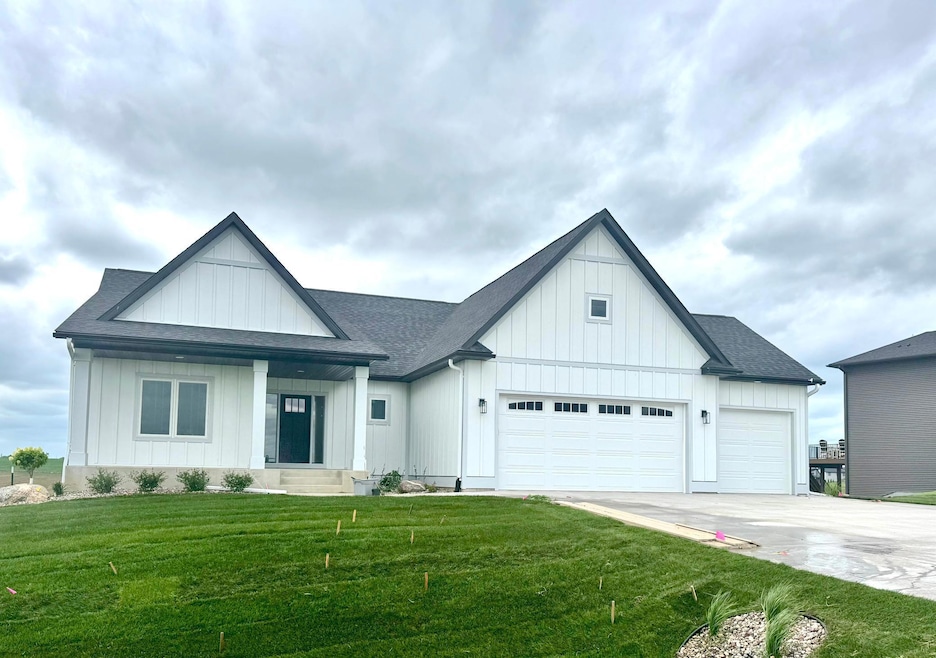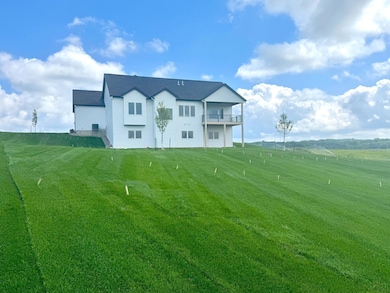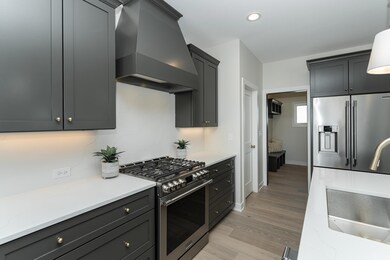Estimated payment $5,105/month
Highlights
- New Construction
- Vaulted Ceiling
- Stainless Steel Appliances
- Byron Intermediate School Rated A-
- Great Room
- The kitchen features windows
About This Home
Custom Model Home is built to accommodate todays lifestyles. Inspired & functional design elements focus on main floor living with family spaces throughout main and lower level. Open floor plan with vaulted living room. This custom home offers 5 bedrooms & 4 bathrooms with a large primary bedroom with double vanity and walk-in shower. The remainder of the main floor consists of large living room and open concept living. The basement consists of 3 bedrooms (1 being a en-suite), 2 bathrooms, large living room and wet bar. Relax on your back covered deck and enjoy expansive views over the prairie and fantastic sunsets!
Open House Schedule
-
Sunday, December 07, 202510:30 am to 12:00 pm12/7/2025 10:30:00 AM +00:0012/7/2025 12:00:00 PM +00:00Add to Calendar
Home Details
Home Type
- Single Family
Est. Annual Taxes
- $1,544
Year Built
- Built in 2025 | New Construction
Lot Details
- 0.58 Acre Lot
- Lot Dimensions are 99x199
HOA Fees
- $125 Monthly HOA Fees
Parking
- 3 Car Attached Garage
- Insulated Garage
- Garage Door Opener
Home Design
- Architectural Shingle Roof
- Vinyl Siding
Interior Spaces
- 1-Story Property
- Wet Bar
- Vaulted Ceiling
- Gas Fireplace
- Great Room
- Living Room
- Combination Kitchen and Dining Room
- Utility Room Floor Drain
- Washer
Kitchen
- Built-In Oven
- Cooktop
- Microwave
- Freezer
- Dishwasher
- Stainless Steel Appliances
- Disposal
- The kitchen features windows
Bedrooms and Bathrooms
- 5 Bedrooms
Finished Basement
- Walk-Out Basement
- Drainage System
- Sump Pump
- Drain
- Basement Storage
- Basement Window Egress
Utilities
- Forced Air Heating and Cooling System
- Vented Exhaust Fan
- Electric Water Heater
- Shared Septic
Additional Features
- Air Exchanger
- Sod Farm
Community Details
- Montgomery Meadows HOA, Phone Number (507) 398-9060
- Built by PEDERSON HOMES
- Montgomery Meadows Subdivision
Listing and Financial Details
- Assessor Parcel Number 753612083959
Map
Home Values in the Area
Average Home Value in this Area
Tax History
| Year | Tax Paid | Tax Assessment Tax Assessment Total Assessment is a certain percentage of the fair market value that is determined by local assessors to be the total taxable value of land and additions on the property. | Land | Improvement |
|---|---|---|---|---|
| 2024 | $1,602 | $120,000 | $120,000 | $0 |
| 2023 | $1,544 | $120,000 | $120,000 | $0 |
| 2022 | $1,322 | $100,000 | $100,000 | $0 |
| 2021 | $1,422 | $100,000 | $100,000 | $0 |
| 2020 | $1,514 | $100,000 | $100,000 | $0 |
| 2019 | $318 | $100,000 | $100,000 | $0 |
| 2018 | $144 | $100,000 | $100,000 | $0 |
| 2017 | $81 | $7,000 | $7,000 | $0 |
Property History
| Date | Event | Price | List to Sale | Price per Sq Ft | Prior Sale |
|---|---|---|---|---|---|
| 09/09/2025 09/09/25 | For Sale | $924,900 | +612.0% | $283 / Sq Ft | |
| 05/31/2024 05/31/24 | Sold | $129,900 | 0.0% | -- | View Prior Sale |
| 04/30/2024 04/30/24 | Pending | -- | -- | -- | |
| 01/14/2022 01/14/22 | For Sale | $129,900 | -- | -- |
Purchase History
| Date | Type | Sale Price | Title Company |
|---|---|---|---|
| Warranty Deed | $129,900 | None Listed On Document | |
| Warranty Deed | $466,667 | Title Services Inc | |
| Deed | $466,700 | -- |
Mortgage History
| Date | Status | Loan Amount | Loan Type |
|---|---|---|---|
| Open | $128,900 | No Value Available | |
| Closed | $641,000 | Construction | |
| Previous Owner | $139,500 | Commercial | |
| Closed | $466,667 | No Value Available |
Source: NorthstarMLS
MLS Number: 6785717
APN: 75.36.12.083959
- 6351 Paint Rd NW
- 6375 Paint Rd NW
- 6363 Paint Rd NW
- 6339 Paint Rd NW
- 6327 Paint Rd NW
- 6315 Paint Rd NW
- 6554 Morgan Dr NW
- 6653 Morgan Dr NW
- 421 Lowry Ct NW
- 4700 Country Club Rd W
- 4700 Country Club Rd SW
- X Country Club Rd W
- 4992 4th St NW
- 4822 3rd St NW
- 809 60th Ave SW
- 1010 60th Ave SW
- 5249 8th St SW
- 828 Diamond Ridge Ln NW
- 5185 8th St SW
- 5215 8th St SW
- 4333 10th St NW
- 4333 10 St NW
- 2127 Preserve Dr NW
- 957 NW Pendant Ln
- 4275 Heritage Place NW
- 2257 Jordyn Rd NW
- 3282 Portage Cir NW
- 3745 Technology Dr NW
- 4871 Pines View Place NW
- 3250 Avalon Cove Ln NW
- 3955 Superior Dr NW
- 4320 Marigold Place NW
- 692 Stone Haven Dr
- 2804 2nd St SW
- 308 9th Ave NE
- 3083 25th St NW
- 5409 King Arthur Dr NW
- 3639 41st St NW
- 182 Grandeville Rd SW
- 5340 NW 56th St







