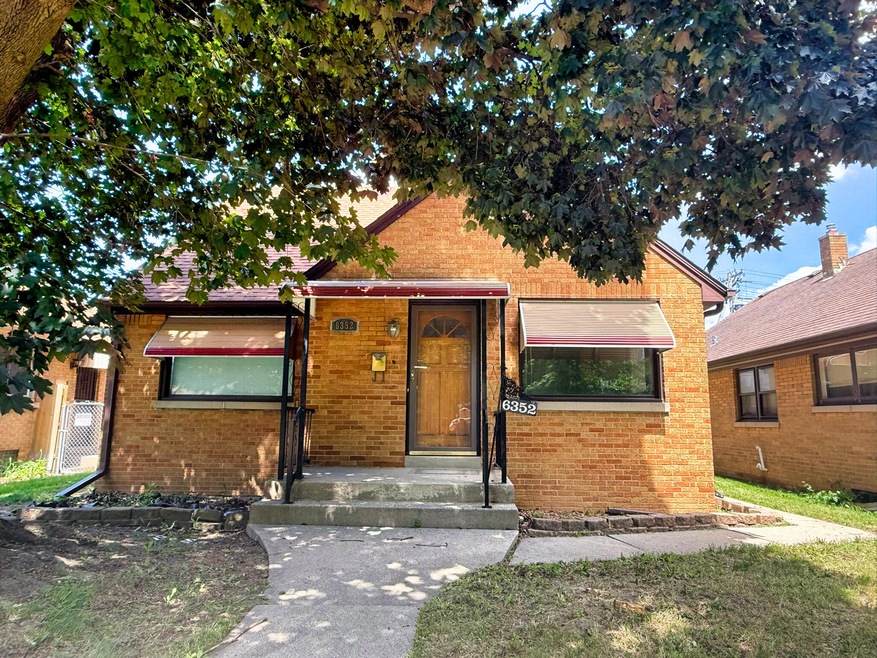
6352 W Medford Ave Milwaukee, WI 53218
Capitol Heights NeighborhoodEstimated payment $1,052/month
Highlights
- Cape Cod Architecture
- 2 Car Detached Garage
- Forced Air Heating and Cooling System
- Golda Meir School Rated A-
About This Home
Welcome to this stunning 4-bedroom brick Cape Cod home, offering generous space and thoughtful design for comfortable living. The first floor showcases a spacious kitchen with a dedicated eating area, a spacious living room perfect for gatherings, and two well-sized bedrooms ideal for family or guests. The ceramic-tiled bathroom features a large vanity, adding style and convenience. Upstairs, the master bedroom is a true standout, with a unique 10x10 extension that creates an expansive L-shaped sanctuary. The large basement rec room provides versatile space for play, entertainment, or relaxation. Situated on a beautifully shaded lot within a tranquil neighborhood, this charming residence combines functionality and warmth an exceptional place to call home! Room Sizes Have been Estimated
Listing Agent
Jason Scott Realty & Management, LLC License #52084-90 Listed on: 06/23/2025
Home Details
Home Type
- Single Family
Est. Annual Taxes
- $3,422
Lot Details
- 4,792 Sq Ft Lot
Parking
- 2 Car Detached Garage
Home Design
- Cape Cod Architecture
- Brick Exterior Construction
Interior Spaces
- 1,560 Sq Ft Home
- Partially Finished Basement
- Basement Fills Entire Space Under The House
Bedrooms and Bathrooms
- 4 Bedrooms
- 1 Full Bathroom
Utilities
- Forced Air Heating and Cooling System
- Heating System Uses Natural Gas
Listing and Financial Details
- Assessor Parcel Number 22699921002
Map
Home Values in the Area
Average Home Value in this Area
Tax History
| Year | Tax Paid | Tax Assessment Tax Assessment Total Assessment is a certain percentage of the fair market value that is determined by local assessors to be the total taxable value of land and additions on the property. | Land | Improvement |
|---|---|---|---|---|
| 2024 | $4,407 | $165,300 | $12,100 | $153,200 |
| 2023 | $3,490 | $147,700 | $12,100 | $135,600 |
| 2022 | $4,190 | $147,700 | $12,100 | $135,600 |
| 2021 | $3,640 | $114,500 | $12,100 | $102,400 |
| 2020 | $3,519 | $114,500 | $12,100 | $102,400 |
| 2019 | $4,026 | $109,000 | $12,100 | $96,900 |
| 2018 | $2,590 | $109,000 | $12,100 | $96,900 |
| 2017 | $2,529 | $100,100 | $13,000 | $87,100 |
| 2016 | $2,624 | $99,000 | $13,000 | $86,000 |
| 2015 | $2,553 | $94,200 | $13,000 | $81,200 |
| 2014 | $2,607 | $94,200 | $13,000 | $81,200 |
| 2013 | -- | $94,200 | $13,000 | $81,200 |
Property History
| Date | Event | Price | Change | Sq Ft Price |
|---|---|---|---|---|
| 07/30/2025 07/30/25 | Pending | -- | -- | -- |
| 06/23/2025 06/23/25 | For Sale | $140,000 | -- | $90 / Sq Ft |
Purchase History
| Date | Type | Sale Price | Title Company |
|---|---|---|---|
| Sheriffs Deed | $178,000 | None Listed On Document | |
| Interfamily Deed Transfer | -- | None Available | |
| Warranty Deed | $101,600 | -- |
Mortgage History
| Date | Status | Loan Amount | Loan Type |
|---|---|---|---|
| Previous Owner | $168,000 | Fannie Mae Freddie Mac | |
| Previous Owner | $98,522 | New Conventional | |
| Previous Owner | $96,520 | Purchase Money Mortgage |
Similar Homes in Milwaukee, WI
Source: Metro MLS
MLS Number: 1923581
APN: 226-9992-100-2
- 6236 W Medford Ave
- 4503 N 65th St
- 6231 W Spencer Place
- 4416 N 62nd St
- 4482 N 60th St
- 4549 N 58th St
- 4375 N 61st St
- 4346 N 63rd St
- 4455 N 58th St
- 4820 N 65th St
- 4683 N 68th St
- 4429 N 56th St
- 4821 N 58th St
- 4872 N 63rd St
- 4540 N 71st St
- 4857 N 58th St
- 6841 W Fond du Lac Ave
- 4850 N 57th St
- 4125 N 62nd St
- 4831 N 70th St






