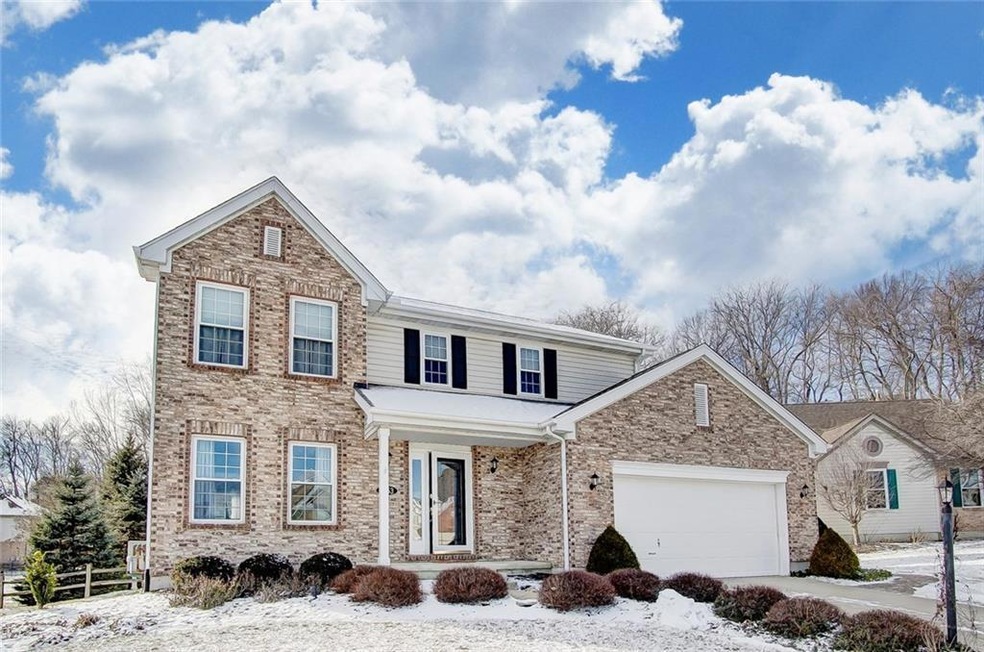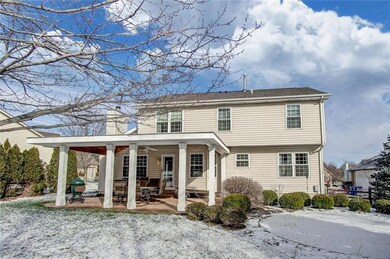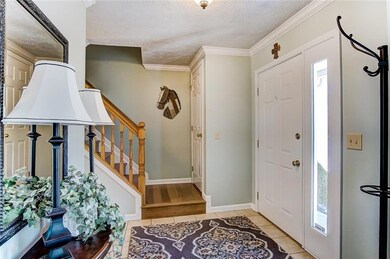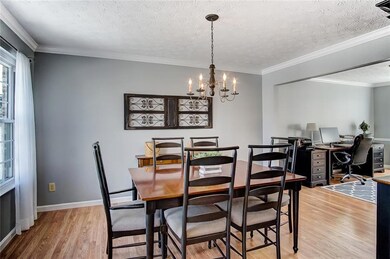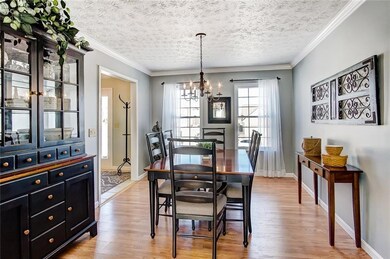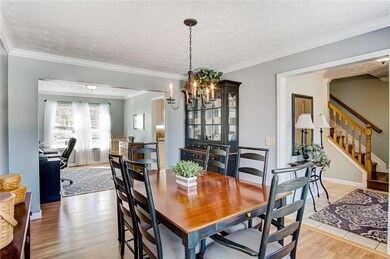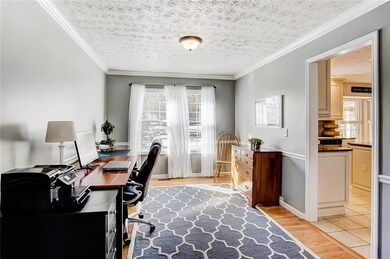
6353 Curlwood Ct Dayton, OH 45424
Estimated Value: $359,000 - $391,000
Highlights
- Porch
- Walk-In Closet
- Forced Air Heating and Cooling System
- 2 Car Attached Garage
- Patio
- Water Softener is Owned
About This Home
As of March 2019Gorgeous 4 bed 3.5 bath home w full finished basement located on nice lot with no rear neighbor! You will fall in love w this home the moment you walk in! Fabulous newer kitchen w granite & appliances that opens to a large breakfast rm and fam rm with gas or wbfp. Off kitchen is a beautiful huge covered porch that was added with pavered patio overlooking nice yard! Large living & dining rm located off foyer + 1/2 bath. Finished lower level with rec room, full bath added, huge laundry room + workout room or office. Upstairs features 4 spacious bdrms, both baths beautifully remodeled and has heated floors in both bathrooms, plus a large walk in linen closet! Large master suite and offers walk in & private bath. Many updates include: Roof, HVAC 95% efficiency 2013, windows w transferable warranty,Kitchen,bathrooms,full bath added in bsmnt,chimney cap,wood bamboo flooring, fireplace is wbfp or gas capable,water heater,painting,flooring,covered patio + pavers+much more! A must see!
Last Agent to Sell the Property
Coldwell Banker Heritage License #000395004 Listed on: 02/01/2019

Home Details
Home Type
- Single Family
Est. Annual Taxes
- $3,940
Year Built
- Built in 1996
Lot Details
- 0.36 Acre Lot
- Fenced
Parking
- 2 Car Attached Garage
- Garage Door Opener
Home Design
- Brick Exterior Construction
- Wood Siding
- Vinyl Siding
Interior Spaces
- 2,943 Sq Ft Home
- 2-Story Property
- Ceiling Fan
- Wood Burning Fireplace
- Gas Fireplace
- Finished Basement
- Basement Fills Entire Space Under The House
Kitchen
- Microwave
- Dishwasher
- Disposal
Bedrooms and Bathrooms
- 4 Bedrooms
- Walk-In Closet
Outdoor Features
- Patio
- Porch
Utilities
- Forced Air Heating and Cooling System
- Heating System Uses Natural Gas
- Natural Gas Connected
- Gas Water Heater
- Water Softener is Owned
Listing and Financial Details
- Assessor Parcel Number P70 00215 0028
Ownership History
Purchase Details
Home Financials for this Owner
Home Financials are based on the most recent Mortgage that was taken out on this home.Purchase Details
Home Financials for this Owner
Home Financials are based on the most recent Mortgage that was taken out on this home.Purchase Details
Similar Homes in Dayton, OH
Home Values in the Area
Average Home Value in this Area
Purchase History
| Date | Buyer | Sale Price | Title Company |
|---|---|---|---|
| Homer Christopher Lee | $275,000 | Vantage Land Title | |
| Ransome Jasmine | $258,500 | Landmark Ttl Agcy South Inc | |
| Ehrhart John E | $155,000 | -- |
Mortgage History
| Date | Status | Borrower | Loan Amount |
|---|---|---|---|
| Previous Owner | Homer Christopher Lee | $245,000 | |
| Previous Owner | Ransome Jasmine | $264,057 | |
| Previous Owner | Ehrhart John E | $150,000 | |
| Previous Owner | Ehrhart John E | $78,900 | |
| Previous Owner | Ehrhart John E | $136,200 | |
| Previous Owner | Ehrhart John E | $44,300 |
Property History
| Date | Event | Price | Change | Sq Ft Price |
|---|---|---|---|---|
| 03/08/2019 03/08/19 | Sold | $258,500 | 0.0% | $88 / Sq Ft |
| 02/01/2019 02/01/19 | For Sale | $258,500 | -- | $88 / Sq Ft |
Tax History Compared to Growth
Tax History
| Year | Tax Paid | Tax Assessment Tax Assessment Total Assessment is a certain percentage of the fair market value that is determined by local assessors to be the total taxable value of land and additions on the property. | Land | Improvement |
|---|---|---|---|---|
| 2024 | $5,391 | $106,040 | $16,510 | $89,530 |
| 2023 | $5,391 | $106,040 | $16,510 | $89,530 |
| 2022 | $5,266 | $80,940 | $12,600 | $68,340 |
| 2021 | $5,284 | $80,940 | $12,600 | $68,340 |
| 2020 | $5,292 | $80,940 | $12,600 | $68,340 |
| 2019 | $3,927 | $53,090 | $10,500 | $42,590 |
| 2018 | $3,940 | $53,090 | $10,500 | $42,590 |
| 2017 | $3,914 | $53,090 | $10,500 | $42,590 |
| 2016 | $4,046 | $53,520 | $10,500 | $43,020 |
| 2015 | $3,994 | $53,520 | $10,500 | $43,020 |
| 2014 | $3,994 | $53,520 | $10,500 | $43,020 |
| 2012 | -- | $57,660 | $13,480 | $44,180 |
Agents Affiliated with this Home
-
Lisa Nishwitz

Seller's Agent in 2019
Lisa Nishwitz
Coldwell Banker Heritage
(937) 266-3440
10 in this area
340 Total Sales
-
JOHN DOE (NON-WRIST MEMBER)
J
Buyer's Agent in 2019
JOHN DOE (NON-WRIST MEMBER)
WR
229 in this area
8,407 Total Sales
Map
Source: Western Regional Information Systems & Technology (WRIST)
MLS Number: 424907
APN: P70-00215-0028
- 4815 Belmont Place
- 6374 Churchill Downs Place
- 5814 Troy Villa Blvd Unit 20006
- 5601 Troy Villa Blvd Unit 20110
- 5250 Angelita Ave
- 4602 Elysian Way
- 6015 Churchill Downs Place
- 5623 Troy Villa Blvd Unit 20075
- 6963 Locustview Dr
- 6853 Laurelview Dr
- 5801 Troy Villa Blvd Unit 20202
- 5164 Tilbury Rd
- 4972 Timberview Dr
- 7104 Pineview Dr
- 4889 Fishburg Rd
- 4619 Resthaven Rd
- 6601 Hubbard Dr
- 4250 Fishburg Rd
- 5717 Pennywell Dr
- 4810 Bayview Ct
- 6353 Curlwood Ct
- 6339 Curlwood Ct
- 6373 Curlwood Ct
- 6325 Curlwood Ct
- 6372 Marbury Ct
- 6390 Marbury Ct
- 6393 Curlwood Ct
- 6360 Marbury Ct
- 6430 Stoney Creek Dr
- 6352 Curlwood Ct
- 6440 Stoney Creek Dr
- 6311 Curlwood Ct
- 6332 Curlwood Ct
- 6372 Curlwood Ct
- 6412 Stoney Creek Dr
- 6392 Curlwood Ct
- 6420 Stoney Creek Dr
- 6346 Marbury Ct
- 6387 Marbury Ct
- 6404 Stoney Creek Dr
