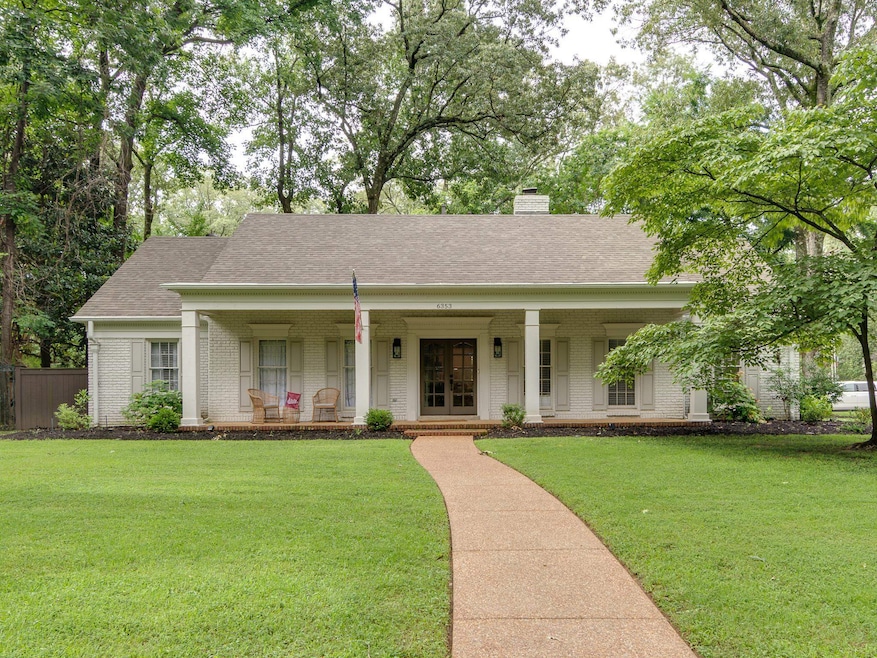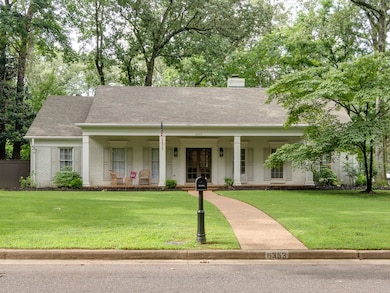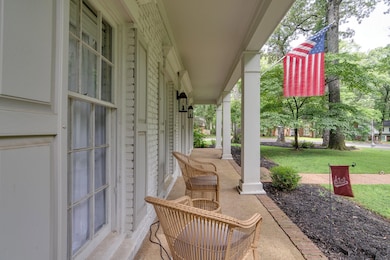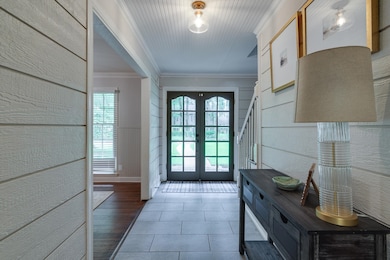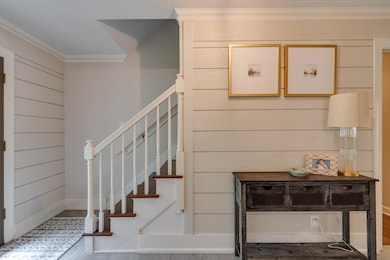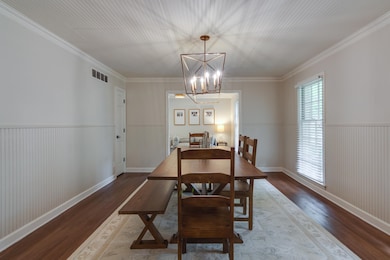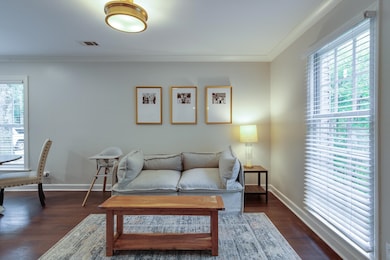
6353 Kirby Oaks Dr Memphis, TN 38119
Kirby Woods NeighborhoodEstimated payment $3,168/month
Highlights
- Updated Kitchen
- Traditional Architecture
- Main Floor Primary Bedroom
- Landscaped Professionally
- Wood Flooring
- Attic
About This Home
Beautiful Newly renovated gem in highly sought after Kirby Woods. 5BR/3.5BA all with fresh new updates! Multiple great living spaces! White and Bright kitchen open to the breakfast/keeping room. Spacious dining room! Charming and Cozy den with built ins, bar, & wood burning fireplace. Frenchs doors open to the perfect patio and fully fenced yards.The downstairs primary suite features dual walk-in closets and a dressing area, complemented by two downstairs bedrooms. Great upstairs space with two more bedrooms upstairs, alongside a spacious playroom and bath. Abundant storage throughout. 2 car garage. Move right in!! Don't miss this great opportunity to be in one of the best East Memphis Neighborhoods on a great corner lot!
Home Details
Home Type
- Single Family
Est. Annual Taxes
- $2,987
Year Built
- Built in 1970
Lot Details
- 0.4 Acre Lot
- Lot Dimensions are 124x144
- Landscaped Professionally
Home Design
- Traditional Architecture
- Slab Foundation
- Composition Shingle Roof
Interior Spaces
- 3,200-3,399 Sq Ft Home
- 3,198 Sq Ft Home
- 1.5-Story Property
- Wet Bar
- Smooth Ceilings
- Fireplace Features Masonry
- Window Treatments
- Separate Formal Living Room
- Dining Room
- Den with Fireplace
- Play Room
- Intercom
- Attic
Kitchen
- Updated Kitchen
- Eat-In Kitchen
- Double Oven
- Gas Cooktop
- Microwave
- Dishwasher
- Disposal
Flooring
- Wood
- Tile
Bedrooms and Bathrooms
- 5 Bedrooms | 3 Main Level Bedrooms
- Primary Bedroom on Main
- Walk-In Closet
- Dressing Area
- Remodeled Bathroom
- Primary Bathroom is a Full Bathroom
Laundry
- Laundry Room
- Dryer
- Washer
Parking
- 2 Car Garage
- Side Facing Garage
- Garage Door Opener
- Driveway
Outdoor Features
- Porch
Utilities
- Central Heating and Cooling System
- Gas Water Heater
Community Details
- Kirby Wood Blk D Subdivision
Listing and Financial Details
- Assessor Parcel Number 081011 00024
Map
Home Values in the Area
Average Home Value in this Area
Tax History
| Year | Tax Paid | Tax Assessment Tax Assessment Total Assessment is a certain percentage of the fair market value that is determined by local assessors to be the total taxable value of land and additions on the property. | Land | Improvement |
|---|---|---|---|---|
| 2025 | $2,987 | $135,200 | $19,725 | $115,475 |
| 2024 | $2,987 | $88,125 | $19,725 | $68,400 |
| 2023 | $5,368 | $88,125 | $19,725 | $68,400 |
| 2022 | $5,368 | $88,125 | $19,725 | $68,400 |
| 2021 | $3,040 | $88,125 | $19,725 | $68,400 |
| 2020 | $5,576 | $76,950 | $17,925 | $59,025 |
| 2019 | $2,459 | $76,950 | $17,925 | $59,025 |
| 2018 | $2,459 | $76,950 | $17,925 | $59,025 |
| 2017 | $2,517 | $76,950 | $17,925 | $59,025 |
| 2016 | $3,288 | $75,250 | $0 | $0 |
| 2014 | $3,288 | $75,250 | $0 | $0 |
Property History
| Date | Event | Price | Change | Sq Ft Price |
|---|---|---|---|---|
| 07/29/2025 07/29/25 | Pending | -- | -- | -- |
| 07/11/2025 07/11/25 | For Sale | $539,900 | +8.0% | $169 / Sq Ft |
| 08/29/2024 08/29/24 | Sold | $500,000 | -4.8% | $167 / Sq Ft |
| 08/12/2024 08/12/24 | Pending | -- | -- | -- |
| 07/09/2024 07/09/24 | For Sale | $525,000 | +8.2% | $175 / Sq Ft |
| 03/01/2023 03/01/23 | Sold | $485,000 | -2.0% | $162 / Sq Ft |
| 01/09/2023 01/09/23 | For Sale | $495,000 | +63.9% | $165 / Sq Ft |
| 11/06/2013 11/06/13 | Sold | $302,000 | -7.1% | $101 / Sq Ft |
| 10/23/2013 10/23/13 | Pending | -- | -- | -- |
| 08/18/2013 08/18/13 | For Sale | $325,000 | -- | $108 / Sq Ft |
Purchase History
| Date | Type | Sale Price | Title Company |
|---|---|---|---|
| Warranty Deed | $500,000 | Poplar Title & Escrow | |
| Warranty Deed | $485,000 | Summit Title & Escrow | |
| Warranty Deed | $220,000 | Home Surety Title & Escrow | |
| Warranty Deed | $281,000 | -- |
Mortgage History
| Date | Status | Loan Amount | Loan Type |
|---|---|---|---|
| Open | $400,000 | New Conventional | |
| Previous Owner | $355,000 | New Conventional | |
| Previous Owner | $236,000 | Stand Alone Refi Refinance Of Original Loan | |
| Previous Owner | $94,000 | New Conventional | |
| Previous Owner | $150,000 | Unknown | |
| Previous Owner | $155,000 | No Value Available |
Similar Homes in Memphis, TN
Source: Memphis Area Association of REALTORS®
MLS Number: 10201005
APN: 08-1011-0-0024
- 6380 Candlewood Cove
- 2266 Wickerwood Cove
- 2014 Heather Cove
- 6416 Old Orchard Cove
- 6202 Quince Rd
- 2342 Massey Rd
- 2264 Forest Grove Cove
- 2370 Wood Bridge Cove
- 2030 Quail Creek Cove
- 6227 Quince Rd
- 6233 Quince Rd
- 1994 Massey Rd
- 6404 Messick Rd
- 2359 MacGruder Cove
- 2305 Hickory Forest Dr
- 6380 Davidson Cove
- 6645 Green Shadows Ln
- 2027 Old Lake Pike
- 6617 Pidgeon Woods Cove
- 6625 Pidgeon Woods Cove
