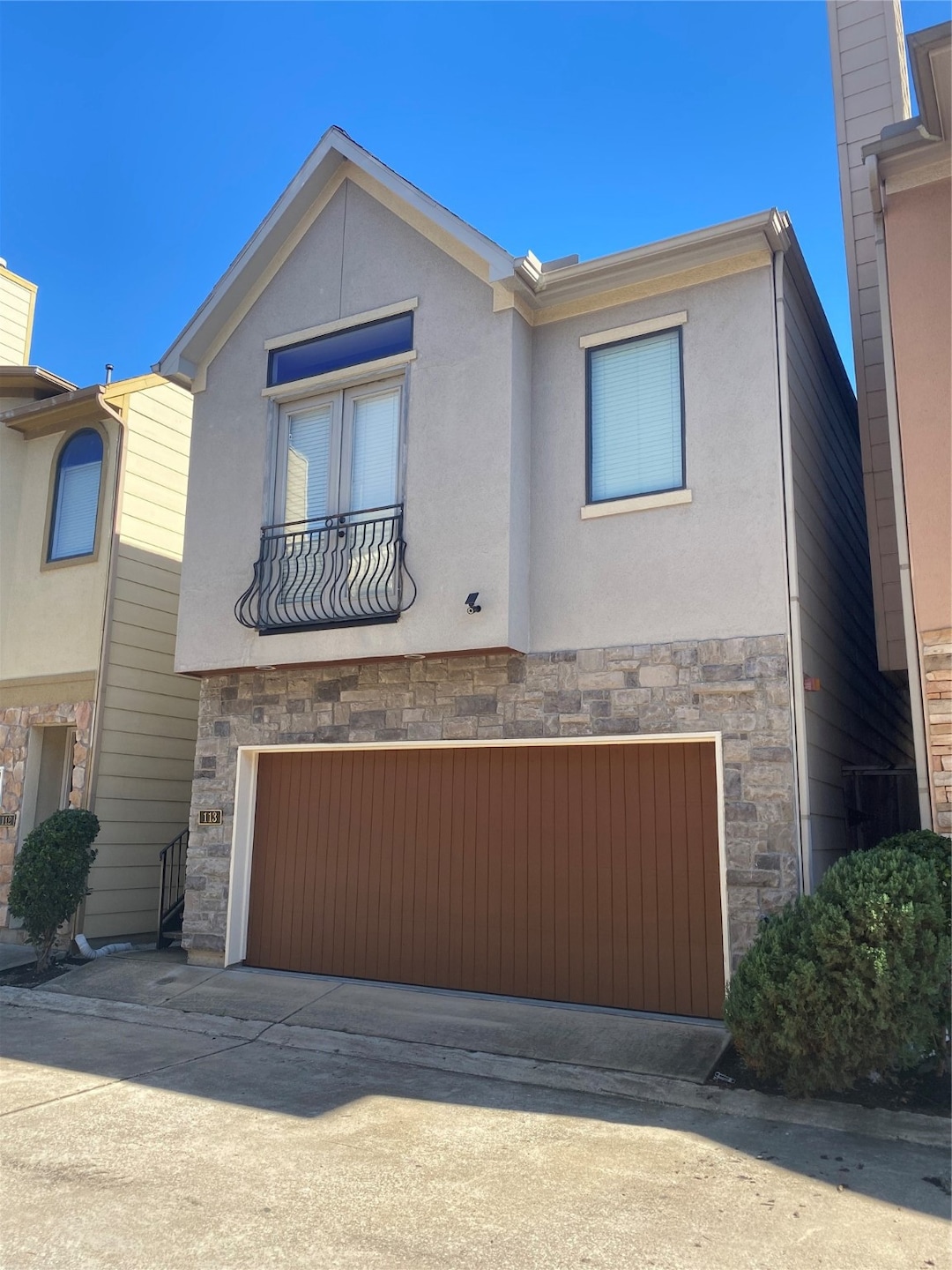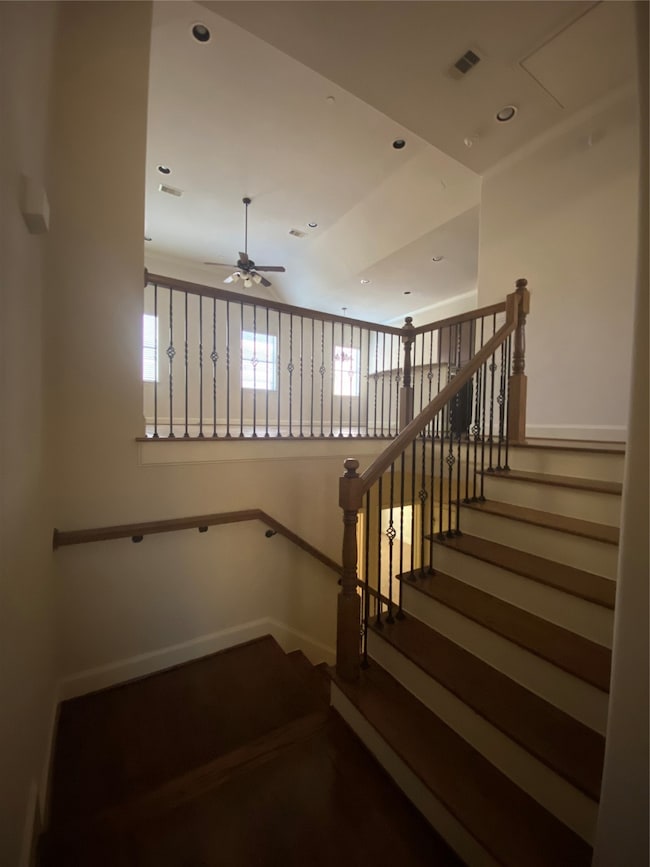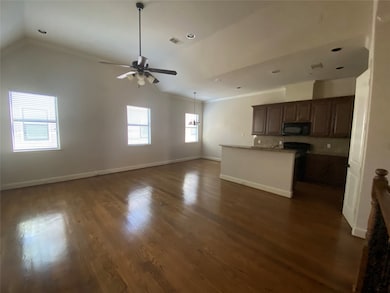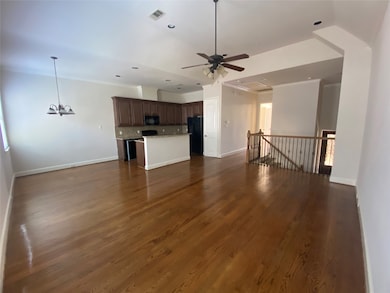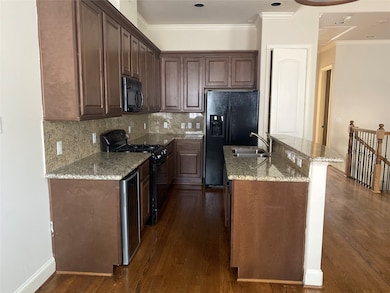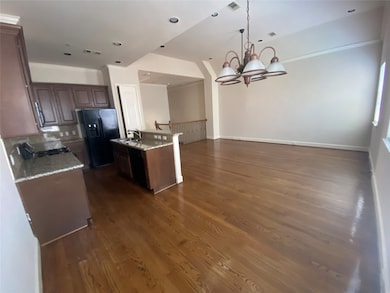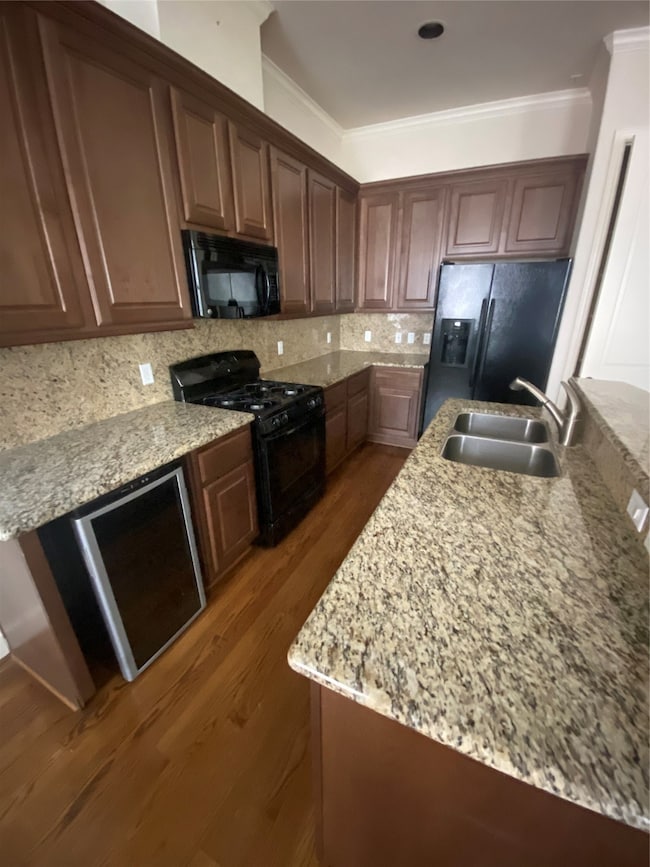6353 Richmond Ave Unit 113 Houston, TX 77057
Mid West NeighborhoodHighlights
- 2.35 Acre Lot
- Engineered Wood Flooring
- Cul-De-Sac
- Dual Staircase
- High Ceiling
- 2 Car Attached Garage
About This Home
Welcome to your dream home in the heart of the Galleria area! This stunning detached patio home boasts 3 bedrooms and 2.5 baths, offering the perfect blend of comfort and style. Step into luxury as you enter the master bath, where you'll find a separate shower and bathtub, complemented by a spacious walk-in closet—your own personal retreat within the home.Enjoy the ultimate convenience of central air, providing a comfortable environment year-round. The gleaming hardwood floors add a touch of elegance to the interior, creating a warm and inviting atmosphere. Park your car with ease in the attached garage, and take advantage of the hassle-free W/D connections for added convenience.Security meets sophistication with the gated entry, ensuring peace of mind and a sense of exclusivity. This home is part of a small community of just 30 patio homes. The proximity to everything you need makes this residence truly unbeatable.
Home Details
Home Type
- Single Family
Est. Annual Taxes
- $5,286
Year Built
- Built in 2006
Lot Details
- 2.35 Acre Lot
- Cul-De-Sac
- Back Yard Fenced
Parking
- 2 Car Attached Garage
- Garage Door Opener
Interior Spaces
- 1,666 Sq Ft Home
- 2-Story Property
- Dual Staircase
- High Ceiling
- Gas Fireplace
- Engineered Wood Flooring
- Fire and Smoke Detector
- Washer and Gas Dryer Hookup
Kitchen
- Gas Oven
- Gas Cooktop
- Microwave
- Dishwasher
- Disposal
Bedrooms and Bathrooms
- 3 Bedrooms
Schools
- Pilgrim Academy Elementary School
- Tanglewood Middle School
- Wisdom High School
Utilities
- Central Heating and Cooling System
- Municipal Trash
Listing and Financial Details
- Property Available on 4/24/25
- Long Term Lease
Community Details
Overview
- Fat Property Association
- Magnolia/Fleur Gardens Subdivision
Pet Policy
- Pets Allowed
- Pet Deposit Required
Security
- Card or Code Access
Map
Source: Houston Association of REALTORS®
MLS Number: 10814466
APN: 1279710040003
- 3125 Fairdale Oaks E
- 2933 El Fenice Ln
- 3019 W Park at Fairdale
- 3022 E Park at Fairdale
- 2939 El Fenice Ln
- 3006 E Park at Fairdale
- 6222 Skyline Dr Unit 23
- 6222 Skyline Dr Unit 27
- 6201 Beverlyhill St Unit 15
- 6201 Beverlyhill St Unit 30
- 2824 Briarhurst Dr Unit 13
- 2824 Briarhurst Dr Unit 29
- 2824 Briarhurst Dr Unit 10
- 2824 Briarhurst Dr Unit 30
- 2824 Briarhurst Dr
- 2824 Briarhurst Dr Unit 12
- 2824 Briarhurst Dr Unit 24
- 6223 Skyline Dr
- 6401 Skyline Dr Unit 37
- 6401 Skyline Dr Unit 38
