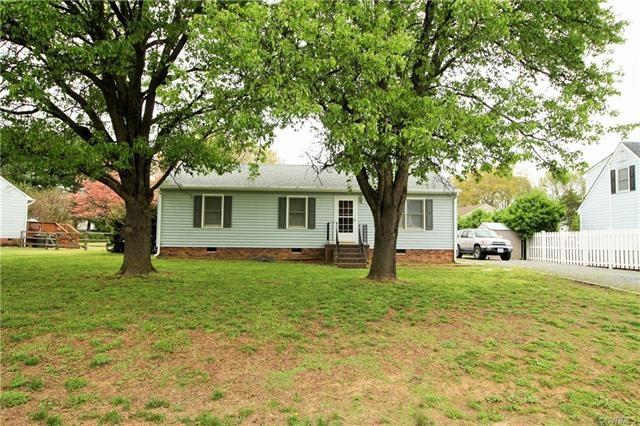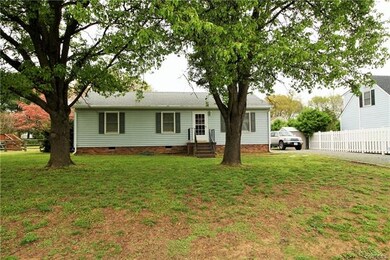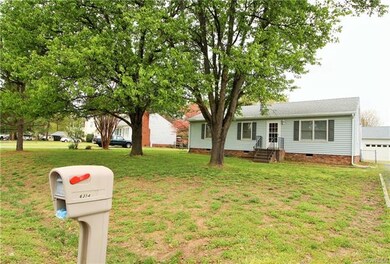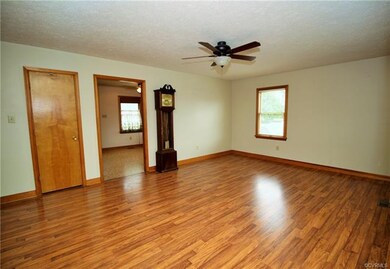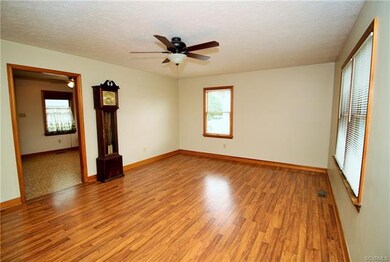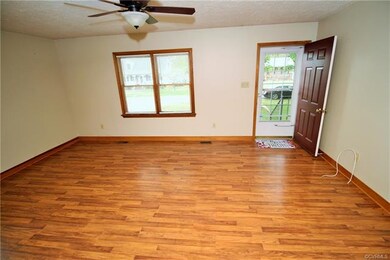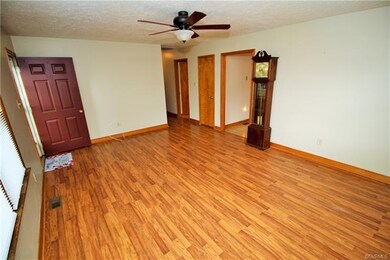
6354 Caro Trace Mechanicsville, VA 23111
Highlights
- Deck
- 2 Car Detached Garage
- Shed
- Bell Creek Middle School Rated A-
- Eat-In Kitchen
- Central Air
About This Home
As of July 2019Well-maintained ranch style home on a nice size lot featuring great room, eat-in kitchen, 3 bedrooms, 1.5 baths, newer stove, new dishwasher, large deck, detached shed, 27 x 27 detached garage, seller is offering an HMS Warranty at time of settlement!!
Last Agent to Sell the Property
Long & Foster REALTORS License #0225167623 Listed on: 04/12/2019

Home Details
Home Type
- Single Family
Est. Annual Taxes
- $1,480
Year Built
- Built in 1988
Lot Details
- 0.27 Acre Lot
- Back Yard Fenced
- Level Lot
- Zoning described as R2
Parking
- 2 Car Detached Garage
- Off-Street Parking
Home Design
- Frame Construction
- Composition Roof
- Vinyl Siding
Interior Spaces
- 1,144 Sq Ft Home
- 1-Story Property
- Ceiling Fan
- Crawl Space
- Washer and Dryer Hookup
Kitchen
- Eat-In Kitchen
- Oven
- Electric Cooktop
- Stove
- Dishwasher
Flooring
- Partially Carpeted
- Laminate
- Vinyl
Bedrooms and Bathrooms
- 3 Bedrooms
Outdoor Features
- Deck
- Shed
- Stoop
Schools
- Cold Harbor Elementary School
- Bell Creek Middle School
- Mechanicsville High School
Utilities
- Central Air
- Heat Pump System
- Water Heater
Community Details
- Sledd Run Subdivision
Listing and Financial Details
- Tax Lot 20
- Assessor Parcel Number 8723-29-9722
Ownership History
Purchase Details
Home Financials for this Owner
Home Financials are based on the most recent Mortgage that was taken out on this home.Purchase Details
Home Financials for this Owner
Home Financials are based on the most recent Mortgage that was taken out on this home.Similar Homes in Mechanicsville, VA
Home Values in the Area
Average Home Value in this Area
Purchase History
| Date | Type | Sale Price | Title Company |
|---|---|---|---|
| Warranty Deed | $210,000 | Homeland Title Stlmnt Agency | |
| Warranty Deed | $150,000 | -- |
Mortgage History
| Date | Status | Loan Amount | Loan Type |
|---|---|---|---|
| Open | $8,400 | Stand Alone Second | |
| Open | $199,500 | New Conventional | |
| Previous Owner | $146,791 | FHA |
Property History
| Date | Event | Price | Change | Sq Ft Price |
|---|---|---|---|---|
| 07/19/2019 07/19/19 | Sold | $210,000 | -6.6% | $184 / Sq Ft |
| 06/16/2019 06/16/19 | Pending | -- | -- | -- |
| 04/12/2019 04/12/19 | For Sale | $224,950 | +38.0% | $197 / Sq Ft |
| 06/11/2015 06/11/15 | Sold | $163,000 | -4.1% | $142 / Sq Ft |
| 05/09/2015 05/09/15 | Pending | -- | -- | -- |
| 04/15/2015 04/15/15 | For Sale | $170,000 | +13.7% | $149 / Sq Ft |
| 06/03/2013 06/03/13 | Sold | $149,500 | +0.3% | $131 / Sq Ft |
| 04/21/2013 04/21/13 | Pending | -- | -- | -- |
| 04/01/2013 04/01/13 | For Sale | $149,000 | -- | $130 / Sq Ft |
Tax History Compared to Growth
Tax History
| Year | Tax Paid | Tax Assessment Tax Assessment Total Assessment is a certain percentage of the fair market value that is determined by local assessors to be the total taxable value of land and additions on the property. | Land | Improvement |
|---|---|---|---|---|
| 2025 | $2,410 | $297,500 | $90,000 | $207,500 |
| 2024 | $2,318 | $286,200 | $90,000 | $196,200 |
| 2023 | $2,066 | $268,300 | $80,000 | $188,300 |
| 2022 | $1,946 | $240,200 | $75,000 | $165,200 |
| 2021 | $1,771 | $218,600 | $70,000 | $148,600 |
| 2020 | $1,706 | $210,600 | $65,000 | $145,600 |
| 2019 | $1,480 | $195,900 | $60,000 | $135,900 |
| 2018 | $1,480 | $182,700 | $55,000 | $127,700 |
| 2017 | $1,480 | $182,700 | $55,000 | $127,700 |
| 2016 | $1,355 | $167,300 | $55,000 | $112,300 |
| 2015 | $1,180 | $145,700 | $55,000 | $90,700 |
| 2014 | $1,180 | $145,700 | $55,000 | $90,700 |
Agents Affiliated with this Home
-

Seller's Agent in 2019
Judy Kilgour
Long & Foster
(804) 363-1753
48 in this area
181 Total Sales
-

Buyer's Agent in 2019
Sarah Lambert
Fathom Realty Virginia
2 in this area
11 Total Sales
-
A
Seller's Agent in 2015
Andy Gonner
Keller Williams Realty
-
T
Seller's Agent in 2013
Tina Staples
Atlantic Beacon Realty Inc
Map
Source: Central Virginia Regional MLS
MLS Number: 1911526
APN: 8723-29-9722
- 6402 Sledds Lake Rd
- 6329 Sledds Lake Rd
- 7101 Bonniefield Dr
- 6467 Luther Bosher Ln
- 7102 Port Ln
- 6339 Queens Lace Rd
- 6156 Morning Breeze Dr
- 7336 Walnut Grove Rd
- 7261 Brandy Creek Dr
- 7252 Marimel Ln
- 5312 Cold Harbor Rd
- 7315 Harvest Ln
- 7335 Lee Davis Rd
- 6292 Bunker Hill Dr
- 7380 Brandy Creek Dr
- 7728 Marshall Arch Dr
- 6415 Gaulding Rd
- 7818 Silktree Place
- 7817 Silktree Place
- 7061 Mill Valley Rd
