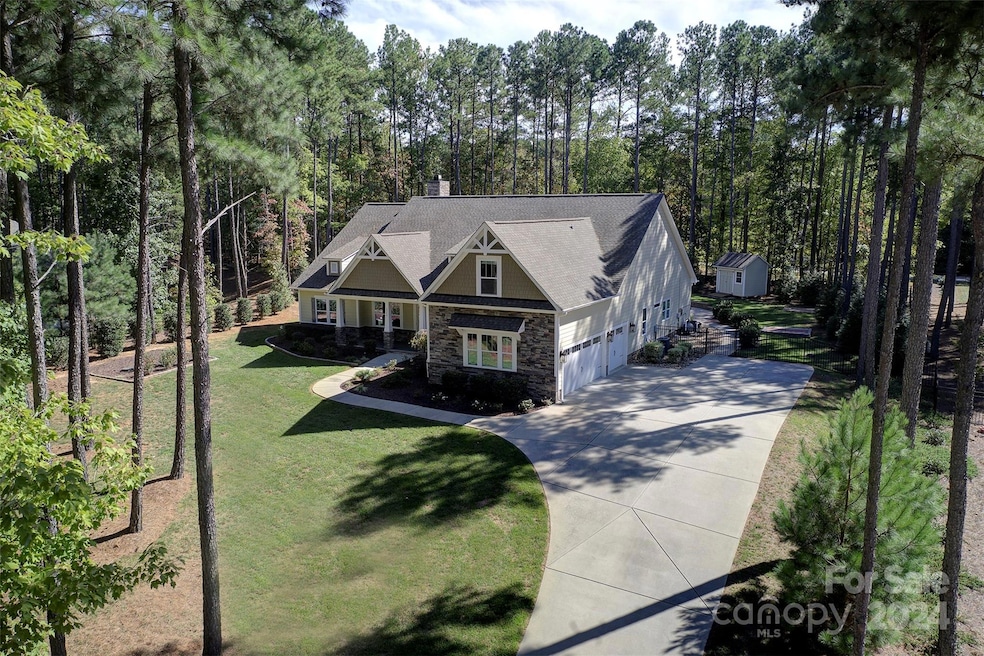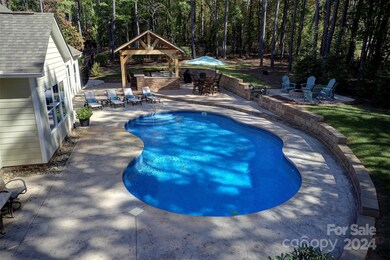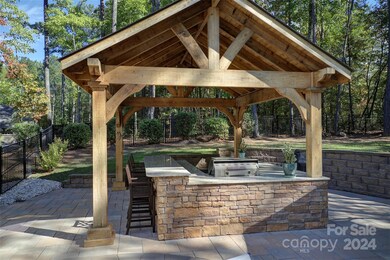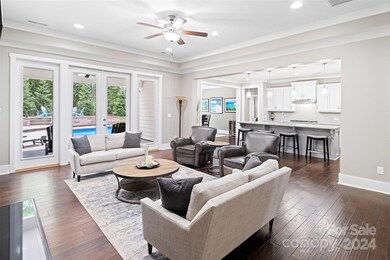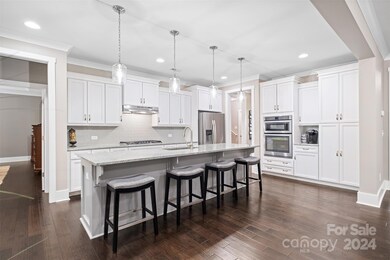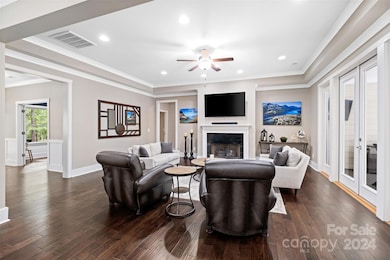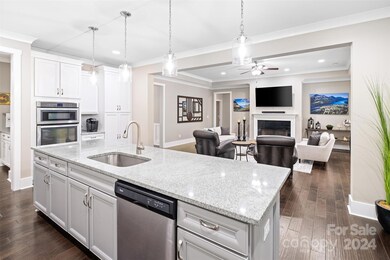
6354 Harbor Oaks Dr Denver, NC 28037
Highlights
- Open Floorplan
- Private Lot
- Outdoor Kitchen
- Rock Springs Elementary School Rated A
- Wood Flooring
- Covered patio or porch
About This Home
As of December 2024Gated custom community in one of Denver's most desirable locations- $200k outdoor living at its best... walk in salt water pool, entertainment pavilion with built in grill & fridge, firepit all fenced in & surrounded by gorgeous landscaping- Large ranch style home with guest suite upstairs -Wood floors throughout main level- Open floorplan with amazing natural light- Dining room w/butler's pantry- Office / Flex space with French Doors- Large family room with wood burning fireplace & coffered ceilings- Gourmet kitchen with oversize island is perfect for gatherings- Pull out shelves & amazing prep/storage space- Primary suite with walk in closet- Luxury bath with his/her raised height vanity, soaking tub, shower & WC- Generous secondary suites with private baths- Finished garage with epoxy floors & Monster Rax overhead storage- Full laundry room with custom cabinets & secondary fridge- This home is PRISTINE & our photos just don't do it justice- Call anytime for your private tour!
Last Agent to Sell the Property
Coldwell Banker Realty Brokerage Email: wdickinson@cbcarolinas.com License #198116 Listed on: 10/30/2024

Co-Listed By
Coldwell Banker Realty Brokerage Email: wdickinson@cbcarolinas.com License #190359
Home Details
Home Type
- Single Family
Est. Annual Taxes
- $4,469
Year Built
- Built in 2016
Lot Details
- Lot Dimensions are 68 x 55 x 395 x 167 x 403
- Back Yard Fenced
- Private Lot
- Property is zoned PD-R
HOA Fees
- $104 Monthly HOA Fees
Parking
- 3 Car Attached Garage
- Driveway
Home Design
- Slab Foundation
- Stone Veneer
Interior Spaces
- Open Floorplan
- Ceiling Fan
- Family Room with Fireplace
- Laundry Room
Kitchen
- Built-In Oven
- Gas Cooktop
- Range Hood
- Microwave
- Plumbed For Ice Maker
- Dishwasher
- Kitchen Island
- Disposal
Flooring
- Wood
- Tile
Bedrooms and Bathrooms
- Split Bedroom Floorplan
- Walk-In Closet
Outdoor Features
- Covered patio or porch
- Outdoor Kitchen
- Fire Pit
- Shed
Schools
- Rock Springs Elementary School
- North Lincoln Middle School
- North Lincoln High School
Utilities
- Central Air
- Heat Pump System
- Propane
- Electric Water Heater
- Septic Tank
Community Details
- Csi Community Mgt Association, Phone Number (704) 892-1660
- Harbor Oaks Subdivision
- Mandatory home owners association
Listing and Financial Details
- Assessor Parcel Number 86801
Ownership History
Purchase Details
Home Financials for this Owner
Home Financials are based on the most recent Mortgage that was taken out on this home.Purchase Details
Home Financials for this Owner
Home Financials are based on the most recent Mortgage that was taken out on this home.Purchase Details
Home Financials for this Owner
Home Financials are based on the most recent Mortgage that was taken out on this home.Similar Homes in Denver, NC
Home Values in the Area
Average Home Value in this Area
Purchase History
| Date | Type | Sale Price | Title Company |
|---|---|---|---|
| Warranty Deed | $990,000 | None Listed On Document | |
| Warranty Deed | $238,500 | None Available | |
| Warranty Deed | $470,000 | None Available |
Mortgage History
| Date | Status | Loan Amount | Loan Type |
|---|---|---|---|
| Open | $792,000 | New Conventional | |
| Previous Owner | $60,000 | Credit Line Revolving | |
| Previous Owner | $178,875 | Commercial | |
| Previous Owner | $245,000 | New Conventional |
Property History
| Date | Event | Price | Change | Sq Ft Price |
|---|---|---|---|---|
| 12/20/2024 12/20/24 | Sold | $990,000 | -0.5% | $307 / Sq Ft |
| 10/30/2024 10/30/24 | For Sale | $995,000 | +111.7% | $309 / Sq Ft |
| 06/09/2017 06/09/17 | Sold | $470,000 | -1.9% | $148 / Sq Ft |
| 05/16/2017 05/16/17 | Pending | -- | -- | -- |
| 05/16/2017 05/16/17 | For Sale | $478,900 | -- | $151 / Sq Ft |
Tax History Compared to Growth
Tax History
| Year | Tax Paid | Tax Assessment Tax Assessment Total Assessment is a certain percentage of the fair market value that is determined by local assessors to be the total taxable value of land and additions on the property. | Land | Improvement |
|---|---|---|---|---|
| 2024 | $4,469 | $721,158 | $97,488 | $623,670 |
| 2023 | $4,469 | $721,158 | $97,488 | $623,670 |
| 2022 | $3,861 | $505,505 | $90,020 | $415,485 |
| 2021 | $3,769 | $497,869 | $90,020 | $407,849 |
| 2020 | $3,555 | $497,869 | $90,020 | $407,849 |
| 2019 | $3,555 | $497,869 | $90,020 | $407,849 |
| 2018 | $3,237 | $431,954 | $82,496 | $349,458 |
| 2017 | $1,757 | $242,042 | $82,496 | $159,546 |
| 2016 | $553 | $0 | $0 | $0 |
| 2015 | $542 | $76,496 | $76,496 | $0 |
| 2014 | $404 | $57,028 | $57,028 | $0 |
Agents Affiliated with this Home
-
Wendy Dickinson

Seller's Agent in 2024
Wendy Dickinson
Coldwell Banker Realty
(704) 236-2739
391 Total Sales
-
Samuel Grogan

Seller Co-Listing Agent in 2024
Samuel Grogan
Coldwell Banker Realty
(704) 564-0220
306 Total Sales
-
Wally Neely
W
Buyer's Agent in 2024
Wally Neely
RE/MAX Executives Charlotte, NC
(864) 483-6006
33 Total Sales
-
John Seabeck
J
Seller's Agent in 2017
John Seabeck
True Homes LLC
(704) 236-9478
212 Total Sales
-
N
Buyer's Agent in 2017
Non Member
NC_CanopyMLS
Map
Source: Canopy MLS (Canopy Realtor® Association)
MLS Number: 4195494
APN: 86801
- 4159 Isle of Pines Dr
- 4160 Isle of Pines Dr
- 6782 Kingfisher Ct
- 4315 Palm Dr
- 7310 Elmwood Ln
- #22 & #23 Windy Pine Cir
- 7326 Elmwood Ln
- 7525 Windy Pine Cir
- 7424 Windy Pine Cir
- 00 Tallwood Dr Unit 34A
- Lot 10 Webbs Chapel Cove Ct
- 4189 Island Fox Ln
- 7232 Executive Cir
- 4195 Island Fox Ln
- 4095 Harmattan Dr
- 7034 Pin Oaks Dr
- LOT 26 Dick Wilson Rd
- 4237 Island Fox Ln
- 00 Rivendell Rd Unit 7
- 4018 Harmattan Dr
