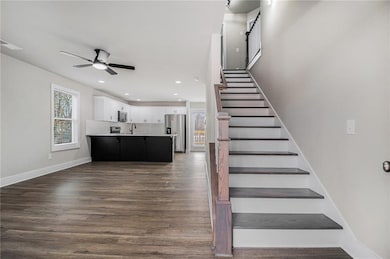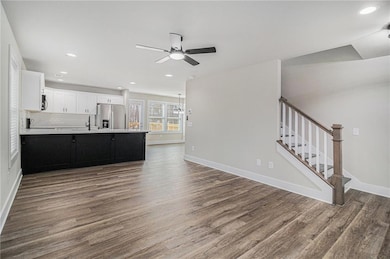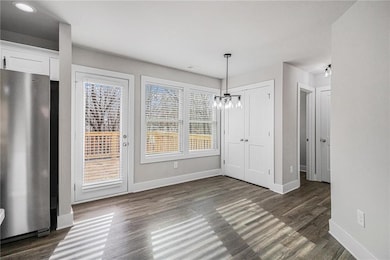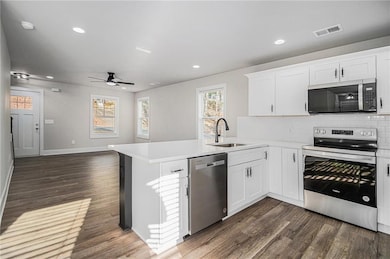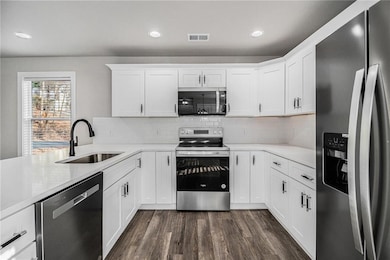
6355 Akins Way Cumming, GA 30041
Lake Lanier NeighborhoodEstimated payment $2,218/month
Highlights
- Boating
- Open-Concept Dining Room
- Fishing
- Chattahoochee Elementary School Rated A
- New Construction
- Lake View
About This Home
This stunning new construction home features 3 spacious bedrooms, 2.5 baths, and a full unfinished basement already stubbed for a future bathroom, offering endless possibilities for customization. With no HOA restrictions, this property provides freedom and flexibility.The desirable open floor plan is perfect for modern living, showcasing a gourmet kitchen with sleek white shaker cabinets, a large quartz-topped island, and stainless steel appliances. Luxury flooring flows throughout the main living areas, adding a touch of sophistication.Enjoy outdoor living with a charming front porch and a spacious entertainer’s deck, ideal for hosting gatherings or simply relaxing. Don’t miss this incredible opportunity!
Home Details
Home Type
- Single Family
Est. Annual Taxes
- $282
Year Built
- Built in 2024 | New Construction
Lot Details
- 0.32 Acre Lot
- Sloped Lot
- Back and Front Yard
Parking
- 1 Car Attached Garage
- Parking Accessed On Kitchen Level
- Front Facing Garage
- Garage Door Opener
- Driveway Level
Property Views
- Lake
- Woods
Home Design
- Cape Cod Architecture
- Traditional Architecture
- Composition Roof
- HardiePlank Type
Interior Spaces
- 1,652 Sq Ft Home
- 2-Story Property
- Ceiling Fan
- Recessed Lighting
- Double Pane Windows
- Window Treatments
- Entrance Foyer
- Family Room
- Open-Concept Dining Room
- Vinyl Flooring
- Pull Down Stairs to Attic
- Unfinished Basement
Kitchen
- Breakfast Bar
- Electric Range
- Microwave
- Dishwasher
- Solid Surface Countertops
- White Kitchen Cabinets
Bedrooms and Bathrooms
- 3 Bedrooms
- Walk-In Closet
- Dual Vanity Sinks in Primary Bathroom
- Bathtub and Shower Combination in Primary Bathroom
Laundry
- Laundry Room
- Laundry on upper level
- Electric Dryer Hookup
Outdoor Features
- Front Porch
Location
- Property is near schools
- Property is near shops
Schools
- Chestatee Elementary School
- Little Mill Middle School
- East Forsyth High School
Utilities
- Forced Air Heating and Cooling System
- 110 Volts
- Septic Tank
Listing and Financial Details
- Assessor Parcel Number 270 159
Community Details
Overview
- Hickory Hills Subdivision
Recreation
- Boating
- Fishing
- Trails
Map
Home Values in the Area
Average Home Value in this Area
Tax History
| Year | Tax Paid | Tax Assessment Tax Assessment Total Assessment is a certain percentage of the fair market value that is determined by local assessors to be the total taxable value of land and additions on the property. | Land | Improvement |
|---|---|---|---|---|
| 2024 | $245 | $10,000 | $10,000 | -- |
| 2023 | $246 | $10,000 | $10,000 | $0 |
| 2022 | $317 | $6,000 | $6,000 | $0 |
| 2021 | $166 | $6,000 | $6,000 | $0 |
| 2020 | $166 | $6,000 | $6,000 | $0 |
| 2019 | $235 | $10,000 | $10,000 | $0 |
| 2018 | $166 | $6,000 | $6,000 | $0 |
| 2017 | $167 | $6,000 | $6,000 | $0 |
| 2016 | $167 | $6,000 | $6,000 | $0 |
| 2015 | $111 | $4,000 | $4,000 | $0 |
| 2014 | $106 | $4,000 | $0 | $0 |
Property History
| Date | Event | Price | Change | Sq Ft Price |
|---|---|---|---|---|
| 05/27/2025 05/27/25 | Price Changed | $392,000 | -0.3% | $237 / Sq Ft |
| 04/28/2025 04/28/25 | Price Changed | $393,000 | -0.5% | $238 / Sq Ft |
| 03/27/2025 03/27/25 | For Sale | $395,000 | -- | $239 / Sq Ft |
Purchase History
| Date | Type | Sale Price | Title Company |
|---|---|---|---|
| Special Warranty Deed | $90,000 | None Listed On Document | |
| Warranty Deed | -- | -- | |
| Quit Claim Deed | -- | -- |
Mortgage History
| Date | Status | Loan Amount | Loan Type |
|---|---|---|---|
| Open | $206,000 | Construction |
Similar Homes in Cumming, GA
Source: First Multiple Listing Service (FMLS)
MLS Number: 7548994
APN: 270-159

