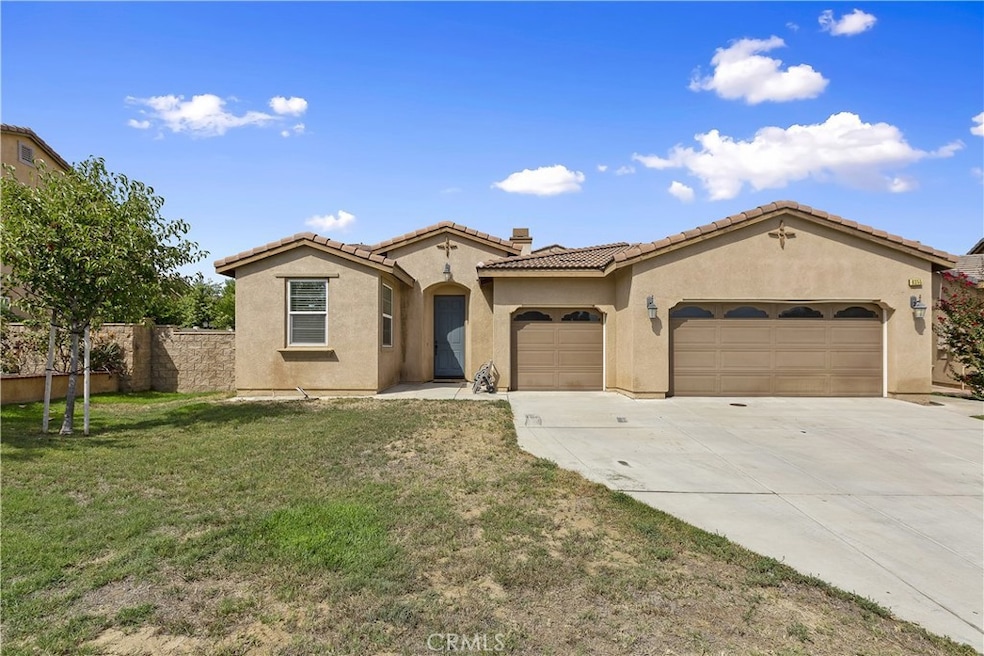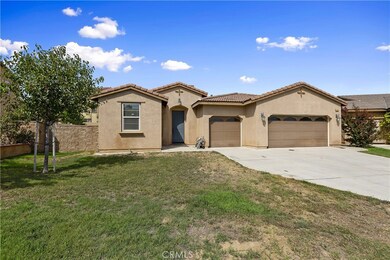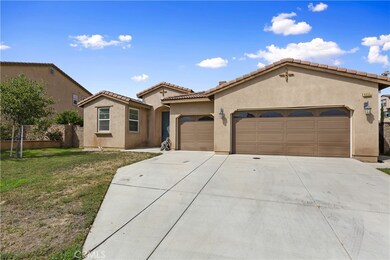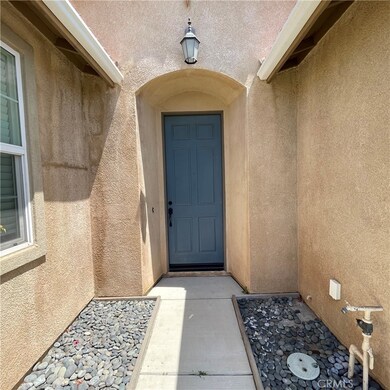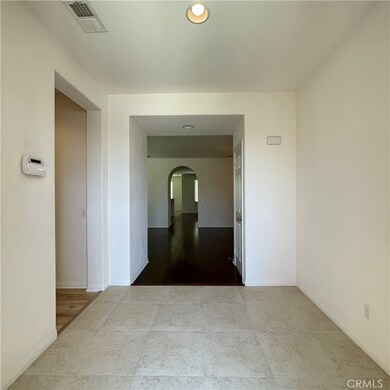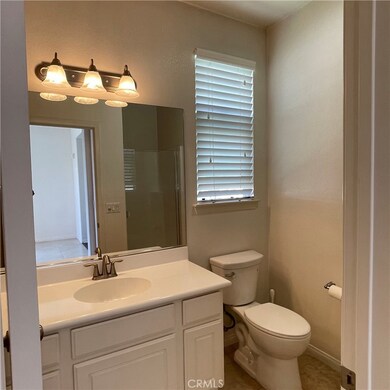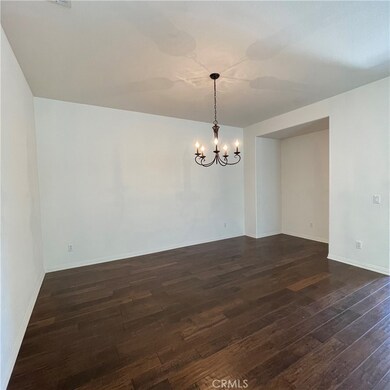6355 Caxton St Mira Loma, CA 91752
Highlights
- Lawn
- No HOA
- 3 Car Attached Garage
- River Heights Intermediate School Rated A-
- Neighborhood Views
- Eat-In Kitchen
About This Home
Welcome to your lovely home located in the much desired city of Eastvale. This home offers 4 bedrooms, 3 bathrooms with just over 2,400 sqft of living space, and a 3 car garage. Upon entering through the front door, you have one bedroom and one full bathroom to your left, separate from everything else, making this a perfect place to settle in your guests. Moving forward, you have your dining room as well as your formal living room area with laminate flooring and two large windows for natural sunlight to submerge the rooms. Passing through your arched hallway, you have your large kitchen with granite countertops, a kitchen island, recessed lighting, gas range, plenty of cabinet space, and a perfectly sized pantry. Off the kitchen you have a small nook for your informal dining area as well as access to our backyard. Not to mention, you have direct view into your family room with a large window and a cozy fireplace. To the left of the fireplace, you'll find the remaining 3 bedrooms, laundry room, linen closet, and access your garage. Your master bedroom is has two large windows and flows effortlessly into your master bathroom with a separate bathtub/shower, his/her sinks on opposite ends, a toilet in privacy, and a large walk in closet that will leave you wanting to buy more things to store. Your backyard is spacious for hosting all your family and friends with complete privacy from all neighbors. Come and make this home yours before it's too late.
Listing Agent
Realty Masters & Associates Brokerage Email: johncaguirre@yahoo.com License #01886773 Listed on: 06/23/2025

Home Details
Home Type
- Single Family
Est. Annual Taxes
- $9,314
Year Built
- Built in 2008
Lot Details
- 9,583 Sq Ft Lot
- Vinyl Fence
- Block Wall Fence
- Lawn
- Back and Front Yard
- Density is up to 1 Unit/Acre
Parking
- 3 Car Attached Garage
- Parking Available
- Three Garage Doors
Home Design
- Shingle Roof
Interior Spaces
- 2,406 Sq Ft Home
- 1-Story Property
- Family Room with Fireplace
- Dining Room
- Neighborhood Views
- Laundry Room
Kitchen
- Eat-In Kitchen
- Breakfast Bar
- Gas Range
- Dishwasher
- Kitchen Island
Flooring
- Laminate
- Tile
Bedrooms and Bathrooms
- 4 Main Level Bedrooms
- Walk-In Closet
- Dual Sinks
- Dual Vanity Sinks in Primary Bathroom
- Bathtub
- Walk-in Shower
Additional Features
- Patio
- Suburban Location
- Central Heating and Cooling System
Listing and Financial Details
- Security Deposit $3,650
- 12-Month Minimum Lease Term
- Available 6/22/25
- Tax Lot 9
- Tax Tract Number 314
- Assessor Parcel Number 152532004
Community Details
Overview
- No Home Owners Association
Pet Policy
- Pets Allowed
- Pet Deposit $500
Map
Source: California Regional Multiple Listing Service (CRMLS)
MLS Number: IG25112657
APN: 152-532-004
- 12456 Cassiopeia Ct
- 6386 Delgado Ln
- 6327 Lyra Rd
- 12473 Constellation St
- 6359 Serpens Ct
- 12440 Constellation St
- 6524 Moonriver St
- 6291 Amarante Ln Unit 227
- 6556 Wells Springs St
- 12573 Montaivo Ln
- 6375 Hereford Ln
- 6740 Goldy St
- 6111 Victoria Way Unit 102
- 12851 Oakdale St
- 12073 Geode St
- 12972 Onyx Ct
- 12910 Jersey St
- 6933 Rio Grande Dr
- 6221 Ruby Crest Way
- 6137 Valentina Way Unit 203
