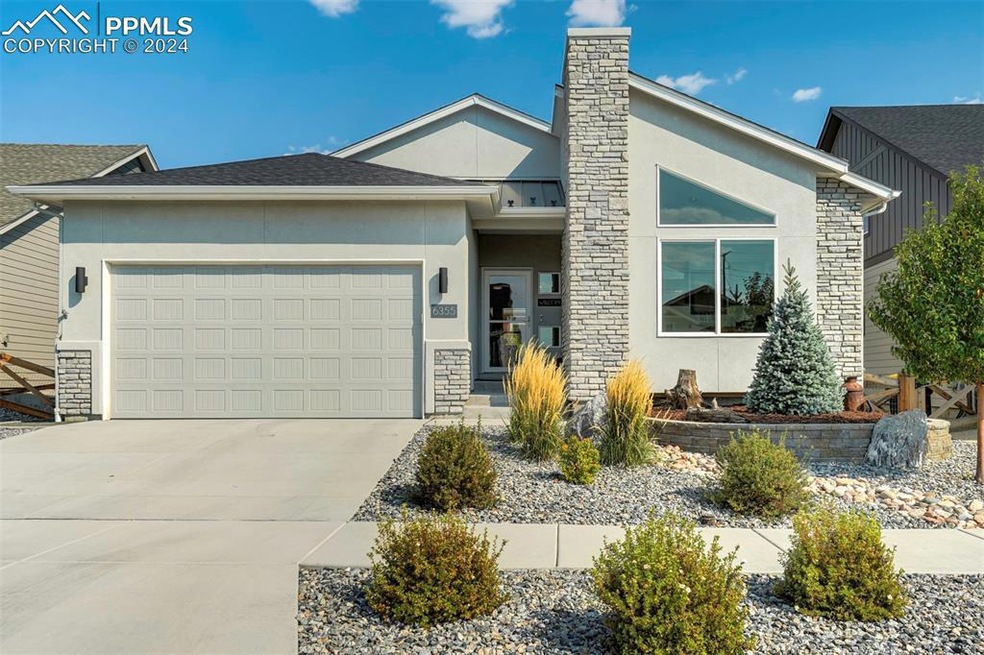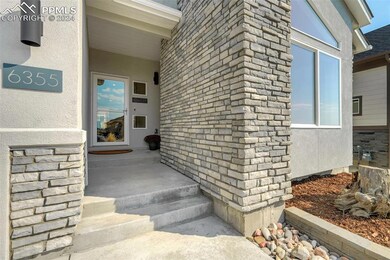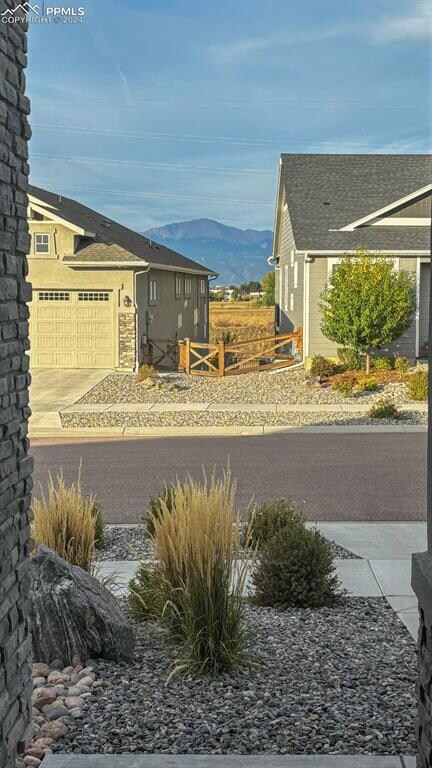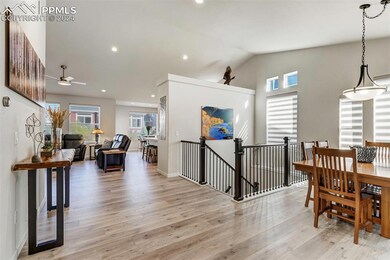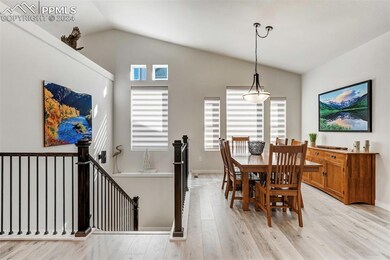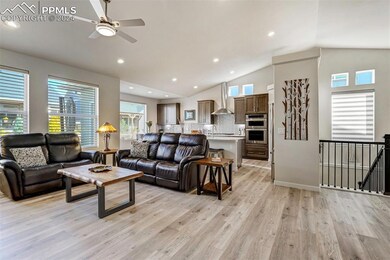
6355 Lochside View Colorado Springs, CO 80927
Banning Lewis Ranch NeighborhoodHighlights
- Views of Pikes Peak
- Senior Community
- Property is near a park
- Fitness Center
- Gated Community
- Vaulted Ceiling
About This Home
As of December 2024Welcome to this stunning modern home, designed for main-level living with an open-concept layout, along with views of Pikes Peak! Located within the vibrant community of The Retreat at Banning Lewis Ranch, a "55 & Better" gated community! Upon entering you'll notice a spacious floor plan featuring vaulted ceilings, a modern gas fireplace with blower & elegant tile surround, motorized Hunter Douglas dual sheer shades for optimal lighting & privacy. The gourmet eat-in kitchen is spectacular, showcasing an island with a single basin composite sink, upgraded vein quartz countertops, a stylish tiled backsplash, soft-close cabinetry with under-cabinet lighting & stainless-steel appliances. You’ll love the gas stovetop with a sleek hood & the convenience of the kitchen pantry. The primary suite offers an upgraded double-vanity bathroom with a frameless shower door, a tiled shower pan & a beautifully tiled surround. Other notable upgrades include: storm door, a recirculating hot water pump, humidifier, air conditioning, ceiling fans & a whole-house central vacuum system. The spacious basement, with its 9-foot ceilings, provides ample storage space & is prepped for a wet bar & additional bathroom with rough-ins already in place. Step outside to the meticulously landscaped backyard, where you'll find a partially covered back patio, perfect for peaceful relaxation. The home’s stucco exterior is enhanced with stone accents & the epoxy-finished garage floor adds a clean touch. With low-maintenance yards & a drip system, this property offers the perfect balance of beauty & convenience. Don’t miss this incredible opportunity to own this modern masterpiece! Schedule a viewing today and experience the perfect blend of a luxury home in an active community! Which includes a community center, fitness area, outdoor pool, pickleball courts, a dog run, etc... join various clubs & activities! Metro dues include front yard maintenance, trash service & snow removal service to your doorstep!
Last Agent to Sell the Property
RE/MAX Advantage Realty, Inc. Brokerage Phone: (719) 548-8600 Listed on: 10/12/2024

Home Details
Home Type
- Single Family
Est. Annual Taxes
- $4,147
Year Built
- Built in 2021
Lot Details
- 5,776 Sq Ft Lot
- Back Yard Fenced
- Landscaped
- Level Lot
Parking
- 2 Car Attached Garage
- Garage Door Opener
- Driveway
Property Views
- Pikes Peak
- Mountain
Home Design
- Ranch Style House
- Shingle Roof
- Stucco
Interior Spaces
- 3,342 Sq Ft Home
- Vaulted Ceiling
- Ceiling Fan
- Gas Fireplace
- Basement Fills Entire Space Under The House
- Electric Dryer Hookup
Kitchen
- Oven
- Plumbed For Gas In Kitchen
- Microwave
- Dishwasher
Flooring
- Carpet
- Laminate
- Tile
Bedrooms and Bathrooms
- 4 Bedrooms
Outdoor Features
- Covered patio or porch
Location
- Property is near a park
- Property near a hospital
- Property is near schools
- Property is near shops
Utilities
- Forced Air Heating and Cooling System
- Heating System Uses Natural Gas
Community Details
Overview
- Senior Community
- Association fees include covenant enforcement, lawn, ground maintenance, management, snow removal, trash removal
- Built by Classic Homes
Amenities
- Community Garden
- Community Center
Recreation
- Fitness Center
- Community Pool
- Park
- Dog Park
Security
- Gated Community
Ownership History
Purchase Details
Home Financials for this Owner
Home Financials are based on the most recent Mortgage that was taken out on this home.Purchase Details
Similar Homes in Colorado Springs, CO
Home Values in the Area
Average Home Value in this Area
Purchase History
| Date | Type | Sale Price | Title Company |
|---|---|---|---|
| Warranty Deed | $675,000 | Capital Title | |
| Quit Claim Deed | -- | None Listed On Document |
Mortgage History
| Date | Status | Loan Amount | Loan Type |
|---|---|---|---|
| Open | $496,000 | VA |
Property History
| Date | Event | Price | Change | Sq Ft Price |
|---|---|---|---|---|
| 12/31/2024 12/31/24 | Sold | $675,000 | -0.6% | $202 / Sq Ft |
| 11/29/2024 11/29/24 | Off Market | $679,000 | -- | -- |
| 11/20/2024 11/20/24 | Price Changed | $679,000 | -1.5% | $203 / Sq Ft |
| 10/12/2024 10/12/24 | For Sale | $689,500 | -- | $206 / Sq Ft |
Tax History Compared to Growth
Tax History
| Year | Tax Paid | Tax Assessment Tax Assessment Total Assessment is a certain percentage of the fair market value that is determined by local assessors to be the total taxable value of land and additions on the property. | Land | Improvement |
|---|---|---|---|---|
| 2024 | $4,147 | $35,510 | $6,430 | $29,080 |
| 2023 | $4,147 | $35,510 | $6,430 | $29,080 |
| 2022 | $2,058 | $16,510 | $5,560 | $10,950 |
| 2021 | $2,218 | $17,620 | $17,620 | $0 |
| 2020 | $1,596 | $12,610 | $12,610 | $0 |
| 2019 | $92 | $730 | $730 | $0 |
Agents Affiliated with this Home
-
Jacob Burger

Seller's Agent in 2024
Jacob Burger
RE/MAX
(719) 755-5751
7 in this area
115 Total Sales
-
Chris Burger
C
Seller Co-Listing Agent in 2024
Chris Burger
RE/MAX
(719) 237-3126
7 in this area
36 Total Sales
-
Maggie Easton

Buyer's Agent in 2024
Maggie Easton
RE/MAX
1 in this area
50 Total Sales
Map
Source: Pikes Peak REALTOR® Services
MLS Number: 2721300
APN: 53152-01-046
- 6332 Melvick Point
- 6356 Lochside View
- 6328 Lochside View
- 6276 Melvick Point
- 6272 Lochside View
- 6268 Melvick Point
- 6430 Armdale Heights
- 6330 Lythmore Grove
- 6362 Lythmore Grove
- 6407 Armdale Heights
- 6374 Syre Point
- 6264 Syre Point
- 6166 John Muir Trail
- 6404 John Muir Trail
- 6277 John Muir Trail
- 6184 Armdale Heights
- 6235 Mineral Belt Dr
- 6646 Golden Briar Ln
- 6712 Golden Briar Ln
- 6263 Armdale Heights
