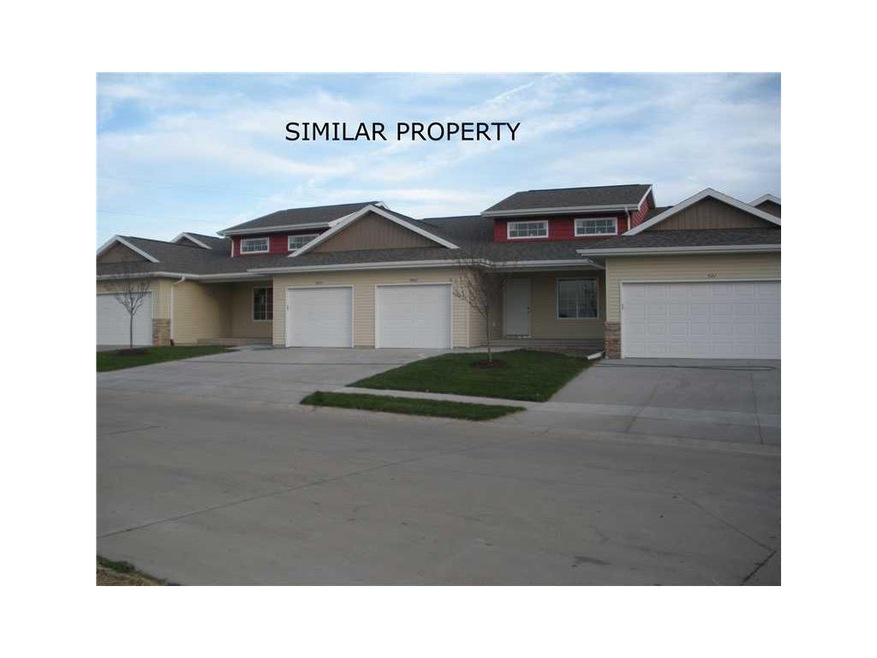
6355 Muirfield Dr SW Cedar Rapids, IA 52404
Highlights
- New Construction
- Vaulted Ceiling
- Formal Dining Room
- Prairie Ridge Elementary School Rated A-
- Ranch Style House
- 2 Car Attached Garage
About This Home
As of October 2021THIS SIDE BY SIDE HAMPTON RANCH PLAN IS LOCATED IN THE HIDDEN SPRINGS DEVELOPMENT. THERE ARE 2 BEDROOMS & 2 BATHROOMS, & OVER 1200 SQ. FT. THIS UNIT HAS AN AWESOME COVERED PORCH, VAULTED CEILINGS & A MAIN LEVEL LAUNDRY. THERE IS PLENTY OF SPACE FOR ENTERTAINING. THIS UNIT IS ENERGY STAR CERTIFIED. THE BUYER WILL HAVE THE OPPORTUNITY TO MAKE SELECTIONS FROM A HIGH QUALITY GROUP OF PRODUCTS. THE STANDARD PRICE INCLUDES 3 VARIETIES OF CARPETING WITH A TOTAL OF 62 COLORS. THERE ARE OVER 90 CHOICES OF VINYL AND 15+ CHOICES OF TILE. THE LIGHTING & DOOR HARDWARE ARE AVAILABLE IN 2 FINISHES. CABINETS COME IN 8 STYLES WITH A TOTAL OF 36 FINISH COMBINATIONS. THERE ARE MULTIPLE COUNTERTOP CHOICES. THE KITCHEN APPLIANCES ARE AVAILABLE IN BLACK OR WHITE. FLOOR PLAN FOR THIS UNIT ATTACHED. $120 ASSOCIATION START UP FEE.
Last Agent to Sell the Property
Lana Thies
IOWA REALTY Listed on: 07/13/2012
Last Buyer's Agent
Stefan Doerrfeld
Twenty40 Real Estate + Development
Property Details
Home Type
- Condominium
Est. Annual Taxes
- $4,024
Year Built
- 2012
HOA Fees
- $65 Monthly HOA Fees
Home Design
- Ranch Style House
- Poured Concrete
- Frame Construction
- Vinyl Construction Material
Interior Spaces
- 1,251 Sq Ft Home
- Vaulted Ceiling
- Formal Dining Room
- Basement Fills Entire Space Under The House
Kitchen
- Breakfast Bar
- Range
- Microwave
- Dishwasher
- Disposal
Bedrooms and Bathrooms
- 2 Main Level Bedrooms
- 2 Full Bathrooms
Parking
- 2 Car Attached Garage
- Garage Door Opener
Outdoor Features
- Patio
Utilities
- Forced Air Cooling System
- Heating System Uses Gas
- Electric Water Heater
- Cable TV Available
Community Details
Pet Policy
- Pets Allowed
Ownership History
Purchase Details
Home Financials for this Owner
Home Financials are based on the most recent Mortgage that was taken out on this home.Purchase Details
Purchase Details
Home Financials for this Owner
Home Financials are based on the most recent Mortgage that was taken out on this home.Similar Homes in the area
Home Values in the Area
Average Home Value in this Area
Purchase History
| Date | Type | Sale Price | Title Company |
|---|---|---|---|
| Warranty Deed | $198,000 | None Available | |
| Interfamily Deed Transfer | -- | None Available | |
| Warranty Deed | $155,500 | None Available |
Mortgage History
| Date | Status | Loan Amount | Loan Type |
|---|---|---|---|
| Open | $186,000 | New Conventional | |
| Previous Owner | $81,000 | New Conventional |
Property History
| Date | Event | Price | Change | Sq Ft Price |
|---|---|---|---|---|
| 10/08/2021 10/08/21 | Sold | $198,000 | -7.5% | $141 / Sq Ft |
| 09/07/2021 09/07/21 | Pending | -- | -- | -- |
| 08/26/2021 08/26/21 | For Sale | $214,000 | +38.0% | $153 / Sq Ft |
| 05/24/2013 05/24/13 | Sold | $155,038 | 0.0% | $124 / Sq Ft |
| 04/01/2013 04/01/13 | Pending | -- | -- | -- |
| 07/13/2012 07/13/12 | For Sale | $155,000 | -- | $124 / Sq Ft |
Tax History Compared to Growth
Tax History
| Year | Tax Paid | Tax Assessment Tax Assessment Total Assessment is a certain percentage of the fair market value that is determined by local assessors to be the total taxable value of land and additions on the property. | Land | Improvement |
|---|---|---|---|---|
| 2023 | $4,024 | $203,900 | $26,000 | $177,900 |
| 2022 | $3,808 | $190,500 | $26,000 | $164,500 |
| 2021 | $3,756 | $175,200 | $22,000 | $153,200 |
| 2020 | $3,756 | $173,600 | $22,000 | $151,600 |
| 2019 | $3,320 | $156,500 | $22,000 | $134,500 |
| 2018 | $3,154 | $156,500 | $22,000 | $134,500 |
| 2017 | $3,501 | $155,700 | $12,000 | $143,700 |
| 2016 | $3,501 | $161,800 | $12,000 | $149,800 |
| 2015 | $3,219 | $149,580 | $12,000 | $137,580 |
| 2014 | $3,032 | $111,285 | $12,000 | $99,285 |
| 2013 | $2,094 | $111,285 | $12,000 | $99,285 |
Agents Affiliated with this Home
-
Tim Scherbring

Seller's Agent in 2021
Tim Scherbring
Epique Realty
(319) 361-5111
149 Total Sales
-
Brad Oppedahl

Buyer's Agent in 2021
Brad Oppedahl
SKOGMAN REALTY
(319) 360-2181
94 Total Sales
-
L
Seller's Agent in 2013
Lana Thies
IOWA REALTY
-

Buyer's Agent in 2013
Stefan Doerrfeld
Twenty40 Real Estate + Development
(319) 378-8760
Map
Source: Cedar Rapids Area Association of REALTORS®
MLS Number: 1205245
APN: 19142-01029-01003
- 6315 Muirfield Dr SW
- 1712 Hoover Trail Ct SW
- 6212 Hoover Trail Rd SW
- 1902 Hoover Trail Cir SW
- 6320 Prairie Rose Cir SW
- 1301 Scarlet Sage Dr SW
- 6221 Muirfield Dr SW
- 5937 Muirfield Dr SW Unit 2
- 6614 Scarlet Rose Cir SW
- 1808 Scarlet Sage Dr SW
- 5901 Muirfield Dr SW Unit 4
- 1506 Wheatland Ct SW
- 6720 Artesa Bell Dr
- 7015 Harlan Eddy Dr SW
- 7013 Harlan Eddy Dr SW
- 7011 Harlan Eddy Dr SW
- 6806 Artesa Bell Dr
- 7006 Colpepper Dr SW
- 7102 Colpepper Dr SW
- 4708 Pueblo St SW
