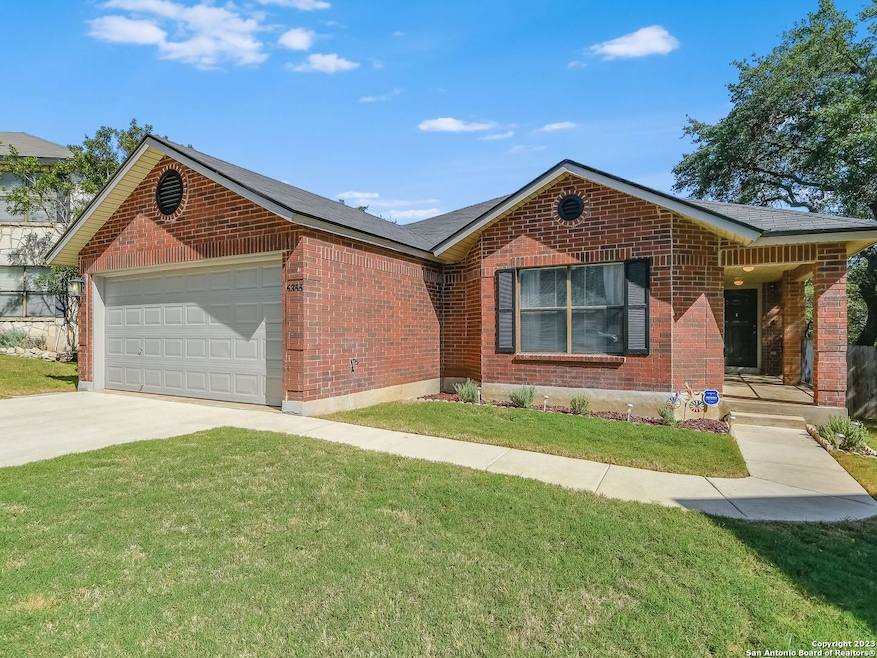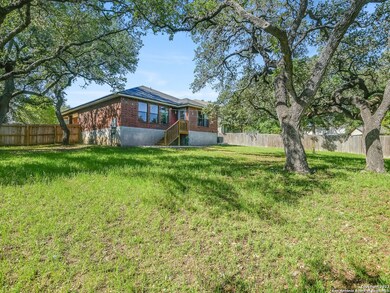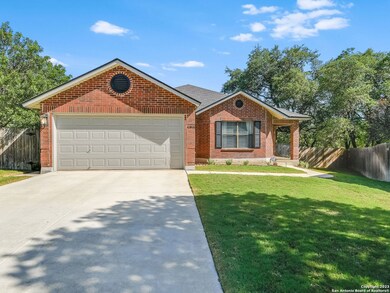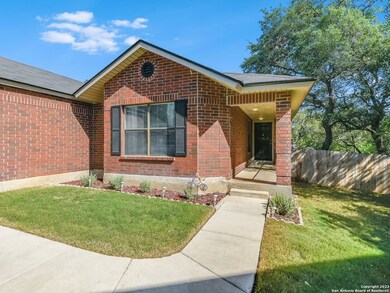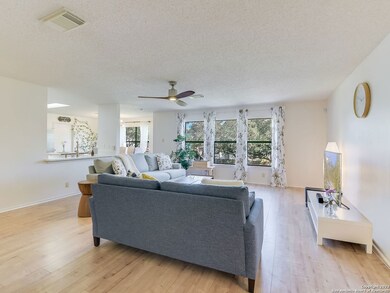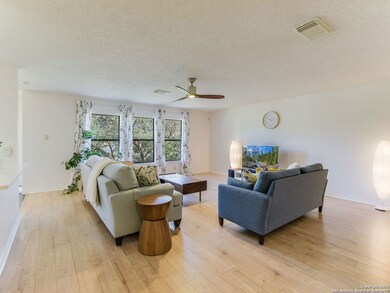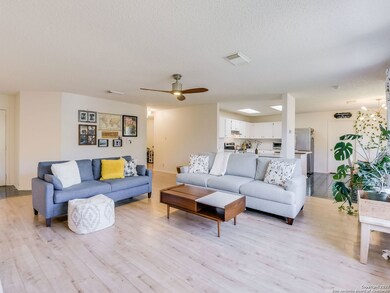
6355 Mustang Point Dr San Antonio, TX 78240
Eckhert Crossing NeighborhoodHighlights
- Mature Trees
- Marble Flooring
- Walk-In Pantry
- Deck
- Solid Surface Countertops
- 2 Car Attached Garage
About This Home
As of June 2023Nestled in a serene cul-de-sac at the highest point in the neighborhood, this exquisite single-story property offers an impeccable living experience, boasting an impressive 1614 square feet of living space. With 3 spacious bedrooms, 2 full bathrooms, and an oversized lot with stunning treetop views, this house is a dream come true for families seeking a modern and luxurious lifestyle. As you enter the home, you'll immediately notice the abundance of natural light that flows seamlessly throughout the open-concept living spaces. The modern laminate flooring and new light fixtures give the home a fresh and contemporary feel, while the recently updated bathrooms with their sleek vanities, flooring, and countertops offer a touch of luxury and sophistication. The kitchen is a masterpiece of design, featuring elegant quartz countertops, complemented by top-of-the-line stainless steel appliances. Whether you're cooking for your family or entertaining guests, this gourmet kitchen will surely impress. The ample storage space, center island, and functional layout make meal prep a breeze, while the spacious dining area is perfect for hosting dinner parties. The bedrooms are well-appointed and spacious, offering the perfect retreat for a peaceful night's sleep. The primary suite boasts an ensuite bathroom and a walk-in closet, providing ample storage and convenience. The two additional bedrooms share a well-appointed bathroom, ensuring comfort and privacy for all. The oversized cul-de-sac lot offers plenty of outdoor living space, perfect for entertaining family and friends or for simply relaxing and enjoying the stunning views. The elevated position of the property provides breathtaking treetop views, making this home a true oasis of tranquility in the heart of the city. Additional features of this exceptional property include a spacious laundry room, ample closet space, and a two-car garage with plenty of storage space. The property has been meticulously maintained and is move-in ready, ensuring a hassle-free transition to your new dream home. With easy access to major highways, shopping, dining, and entertainment, this home is perfectly situated to offer the best of both worlds - a serene retreat from the hustle and bustle of city life, without sacrificing convenience. Don't miss out on the opportunity to make this stunning property your new home. Schedule a private tour today and discover the luxurious and modern lifestyle that awaits you.
Home Details
Home Type
- Single Family
Est. Annual Taxes
- $5,954
Year Built
- Built in 1995
Lot Details
- 9,932 Sq Ft Lot
- Fenced
- Mature Trees
HOA Fees
- $13 Monthly HOA Fees
Home Design
- Brick Exterior Construction
- Slab Foundation
- Masonry
Interior Spaces
- 1,614 Sq Ft Home
- Property has 1 Level
- Ceiling Fan
- Chandelier
- Window Treatments
- Combination Dining and Living Room
Kitchen
- Eat-In Kitchen
- Walk-In Pantry
- Stove
- Cooktop<<rangeHoodToken>>
- Dishwasher
- Solid Surface Countertops
Flooring
- Carpet
- Marble
- Ceramic Tile
Bedrooms and Bathrooms
- 3 Bedrooms
- Walk-In Closet
- 2 Full Bathrooms
Laundry
- Laundry on main level
- Dryer
- Washer
Parking
- 2 Car Attached Garage
- Garage Door Opener
- Driveway Level
Outdoor Features
- Deck
Schools
- Rhodes Elementary School
- Rudder Middle School
- Marshall High School
Utilities
- Central Heating and Cooling System
- Electric Water Heater
- Cable TV Available
Community Details
- $200 HOA Transfer Fee
- Eckhert Crossing Owners Association, Inc Association
- Eckhert Crossing Subdivision
- Mandatory home owners association
Listing and Financial Details
- Legal Lot and Block 39 / 3
- Assessor Parcel Number 189600030390
Ownership History
Purchase Details
Home Financials for this Owner
Home Financials are based on the most recent Mortgage that was taken out on this home.Purchase Details
Home Financials for this Owner
Home Financials are based on the most recent Mortgage that was taken out on this home.Purchase Details
Purchase Details
Home Financials for this Owner
Home Financials are based on the most recent Mortgage that was taken out on this home.Similar Homes in San Antonio, TX
Home Values in the Area
Average Home Value in this Area
Purchase History
| Date | Type | Sale Price | Title Company |
|---|---|---|---|
| Deed | -- | Preserve Title | |
| Vendors Lien | -- | None Available | |
| Warranty Deed | -- | -- | |
| Warranty Deed | -- | -- |
Mortgage History
| Date | Status | Loan Amount | Loan Type |
|---|---|---|---|
| Open | $328,932 | FHA | |
| Previous Owner | $197,500 | Purchase Money Mortgage | |
| Previous Owner | $92,996 | FHA |
Property History
| Date | Event | Price | Change | Sq Ft Price |
|---|---|---|---|---|
| 06/13/2023 06/13/23 | Sold | -- | -- | -- |
| 05/24/2023 05/24/23 | Pending | -- | -- | -- |
| 05/11/2023 05/11/23 | For Sale | $329,000 | +53.0% | $204 / Sq Ft |
| 04/16/2019 04/16/19 | Off Market | -- | -- | -- |
| 01/14/2019 01/14/19 | Sold | -- | -- | -- |
| 12/21/2018 12/21/18 | For Sale | $215,000 | 0.0% | $133 / Sq Ft |
| 01/21/2013 01/21/13 | Off Market | $1,250 | -- | -- |
| 10/22/2012 10/22/12 | Rented | $1,250 | 0.0% | -- |
| 10/06/2012 10/06/12 | For Rent | $1,250 | 0.0% | -- |
| 10/06/2012 10/06/12 | Rented | $1,250 | -- | -- |
Tax History Compared to Growth
Tax History
| Year | Tax Paid | Tax Assessment Tax Assessment Total Assessment is a certain percentage of the fair market value that is determined by local assessors to be the total taxable value of land and additions on the property. | Land | Improvement |
|---|---|---|---|---|
| 2023 | $4,874 | $251,227 | $98,660 | $181,340 |
| 2022 | $5,654 | $228,388 | $74,770 | $165,230 |
| 2021 | $5,323 | $207,625 | $62,870 | $155,300 |
| 2020 | $4,924 | $188,750 | $39,520 | $149,230 |
| 2019 | $4,903 | $183,010 | $39,520 | $143,490 |
| 2018 | $4,808 | $179,350 | $39,520 | $139,830 |
| 2017 | $4,432 | $165,030 | $39,520 | $125,510 |
| 2016 | $4,232 | $157,610 | $39,520 | $118,090 |
| 2015 | $3,516 | $150,950 | $30,740 | $120,210 |
| 2014 | $3,516 | $130,280 | $0 | $0 |
Agents Affiliated with this Home
-
Nathan Dumas

Seller's Agent in 2023
Nathan Dumas
Phyllis Browning Company
(210) 859-5325
1 in this area
159 Total Sales
-
Katie Griffin-Ross

Buyer's Agent in 2023
Katie Griffin-Ross
RE/MAX
(210) 340-3000
2 in this area
222 Total Sales
-
C
Seller's Agent in 2019
Carol Fochler
Brass Ring Properties
-
Cynthia Sanchez
C
Buyer's Agent in 2019
Cynthia Sanchez
JPAR San Antonio
(210) 425-1698
20 Total Sales
-
M
Buyer's Agent in 2012
Michelle Pourasef
GSG Property Management
Map
Source: San Antonio Board of REALTORS®
MLS Number: 1686947
APN: 18960-003-0390
- 8310 Border Ridge Dr
- 6303 Maverick Trail Dr
- 6326 Maverick Trail Dr
- 8517 Echo Creek Ln Unit 1
- 6226 Cherrywest Cir
- 8415 Echo Creek Ln Unit II
- 6160 Eckhert Rd Unit 608
- 6160 Eckhert Rd Unit 1716
- 6160 Eckhert Rd Unit 103
- 6160 Eckhert Rd Unit 602
- 6160 Eckhert Rd Unit 1202
- 6160 Eckhert Rd Unit 1714
- 6160 Eckhert Rd Unit 204
- 8420 Echo Creek Ln
- 8418 Echo Creek Ln
- 8406 Echo Creek Ln
- 8515 Sir Galahad
- 10030 Forelock St
- 10036 Forelock St
- 10044 Forelock St
