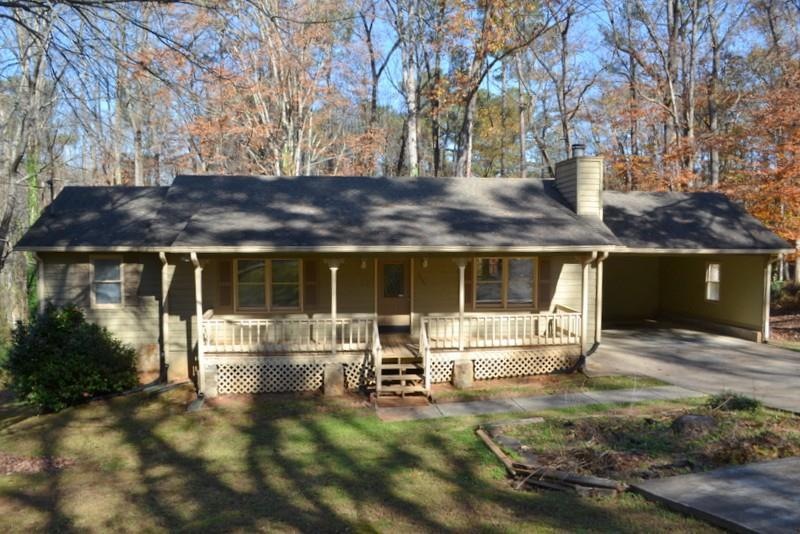
$340,000
- 4 Beds
- 3 Baths
- 2,444 Sq Ft
- 5673 Yorktown Rd
- Douglasville, GA
Back on the market at no fault to the seller....Don't miss out on this incredible opportunity! This charming home sits on a spacious 4.66-acre lot and is packed with recent updates that make it an absolute steal. With a 3-year-old roof, 3-year-old water heater, and HVAC recently serviced to ensure comfort all year round, all the hard work has already been done for you. Perfectly situated just
Shawn Self 1st Class Estate Premier Group LTD
