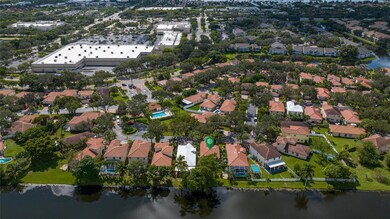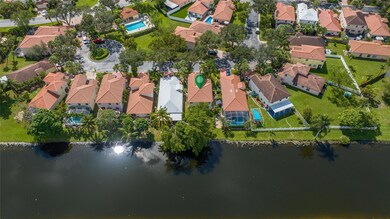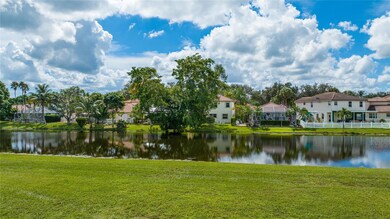
6355 NW 39th Ct Coral Springs, FL 33067
Turtle Run NeighborhoodHighlights
- 40 Feet of Waterfront
- Gated Community
- Roman Tub
- Park Springs Elementary School Rated A-
- Lake View
- Attic
About This Home
As of November 2023Step inside, & you'll be greeted by the grandeur of 18-foot volume ceilings, while the warm laminate wood flooring adds a touch of sophistication throughout. The heart of the home, an updated kitchen, beckons w/ wood shaker cabinetry, granite countertops, & sleek black stainless steel Samsung appliances. Entertain & unwind effortlessly on your covered patio, overlooking a generously sized waterfront backyard that promises serene moments by the water's edge. Retreat to the upper level, where all bedrooms offer privacy & comfort. The primary bedroom is a true sanctuary, offering scenic water views & an expansive updated bathroom featuring dual vanities, a Jacuzzi tub, & separate shower. Nestled within the gated community of Harbor Island, you'll have access to a community pool & playground.
Home Details
Home Type
- Single Family
Est. Annual Taxes
- $4,021
Year Built
- Built in 1995
Lot Details
- 4,828 Sq Ft Lot
- 40 Feet of Waterfront
- Lake Front
- South Facing Home
- Sprinkler System
- Zero Lot Line
- Property is zoned RM-20
HOA Fees
- $152 Monthly HOA Fees
Parking
- 2 Car Attached Garage
- Garage Door Opener
- Driveway
Home Design
- Spanish Tile Roof
Interior Spaces
- 1,822 Sq Ft Home
- 2-Story Property
- High Ceiling
- Ceiling Fan
- Blinds
- French Doors
- Family Room
- Combination Dining and Living Room
- Utility Room
- Laminate Flooring
- Lake Views
- Attic
Kitchen
- Breakfast Area or Nook
- Electric Range
- Microwave
- Dishwasher
- Disposal
Bedrooms and Bathrooms
- 3 Bedrooms
- Walk-In Closet
- Dual Sinks
- Roman Tub
- Separate Shower in Primary Bathroom
Laundry
- Laundry Room
- Dryer
- Washer
Home Security
- Hurricane or Storm Shutters
- Fire and Smoke Detector
Outdoor Features
- Open Patio
- Porch
Schools
- Park Springs Elementary School
- Forest Glen Middle School
- Coral Springs High School
Utilities
- Central Heating and Cooling System
- Electric Water Heater
- Water Purifier
- Cable TV Available
Listing and Financial Details
- Assessor Parcel Number 484113060450
Community Details
Overview
- Association fees include common area maintenance, recreation facilities
- Harbor Island Subdivision
Recreation
- Community Playground
- Park
Security
- Gated Community
Ownership History
Purchase Details
Home Financials for this Owner
Home Financials are based on the most recent Mortgage that was taken out on this home.Purchase Details
Purchase Details
Home Financials for this Owner
Home Financials are based on the most recent Mortgage that was taken out on this home.Similar Homes in the area
Home Values in the Area
Average Home Value in this Area
Purchase History
| Date | Type | Sale Price | Title Company |
|---|---|---|---|
| Warranty Deed | $505,000 | None Listed On Document | |
| Special Warranty Deed | $289,900 | Casalina Title & Escrow Inc | |
| Deed | $139,000 | -- |
Mortgage History
| Date | Status | Loan Amount | Loan Type |
|---|---|---|---|
| Open | $479,750 | New Conventional | |
| Previous Owner | $65,586 | New Conventional | |
| Previous Owner | $115,000 | Unknown | |
| Previous Owner | $111,100 | New Conventional |
Property History
| Date | Event | Price | Change | Sq Ft Price |
|---|---|---|---|---|
| 11/15/2023 11/15/23 | Sold | $505,000 | -3.8% | $277 / Sq Ft |
| 10/11/2023 10/11/23 | For Sale | $525,000 | -- | $288 / Sq Ft |
Tax History Compared to Growth
Tax History
| Year | Tax Paid | Tax Assessment Tax Assessment Total Assessment is a certain percentage of the fair market value that is determined by local assessors to be the total taxable value of land and additions on the property. | Land | Improvement |
|---|---|---|---|---|
| 2025 | $7,672 | $360,680 | -- | -- |
| 2024 | $4,225 | $350,520 | $43,450 | $390,290 |
| 2023 | $4,225 | $183,550 | $0 | $0 |
| 2022 | $4,021 | $178,210 | $0 | $0 |
| 2021 | $3,908 | $173,020 | $0 | $0 |
| 2020 | $3,789 | $170,640 | $0 | $0 |
| 2019 | $3,727 | $166,810 | $0 | $0 |
| 2018 | $3,545 | $163,700 | $0 | $0 |
| 2017 | $3,501 | $160,340 | $0 | $0 |
| 2016 | $3,349 | $157,050 | $0 | $0 |
| 2015 | $3,380 | $155,960 | $0 | $0 |
| 2014 | $3,348 | $154,730 | $0 | $0 |
| 2013 | -- | $186,660 | $43,480 | $143,180 |
Agents Affiliated with this Home
-
Dean Ehrlich

Seller's Agent in 2023
Dean Ehrlich
RE/MAX
(954) 643-2944
2 in this area
121 Total Sales
Map
Source: BeachesMLS (Greater Fort Lauderdale)
MLS Number: F10403687
APN: 48-41-13-06-0450
- 6244 NW 38th Dr
- 6382 NW 38th Dr
- 6147 NW 40th St
- 4199 NW 64th Ave
- 6125 NW 40th St
- 4004 NW 61st Terrace
- 6051 NW 41st Dr
- 4370 NW 62nd Terrace
- 6287 NW 44th St
- 6528 W Sample Rd Unit 6528
- 6776 W Sample Rd Unit B
- 6631 NW 41st St
- 6336 W Sample Rd Unit B
- 4166 NW 66th Terrace
- 6500 W Sample Rd Unit B
- 5900 W Sample Rd Unit 3036
- 6598 W Sample Rd Unit 6598
- 6492 W Sample Rd Unit B
- 5940 W Sample Rd Unit 3048
- 4211 NW 67th Terrace






