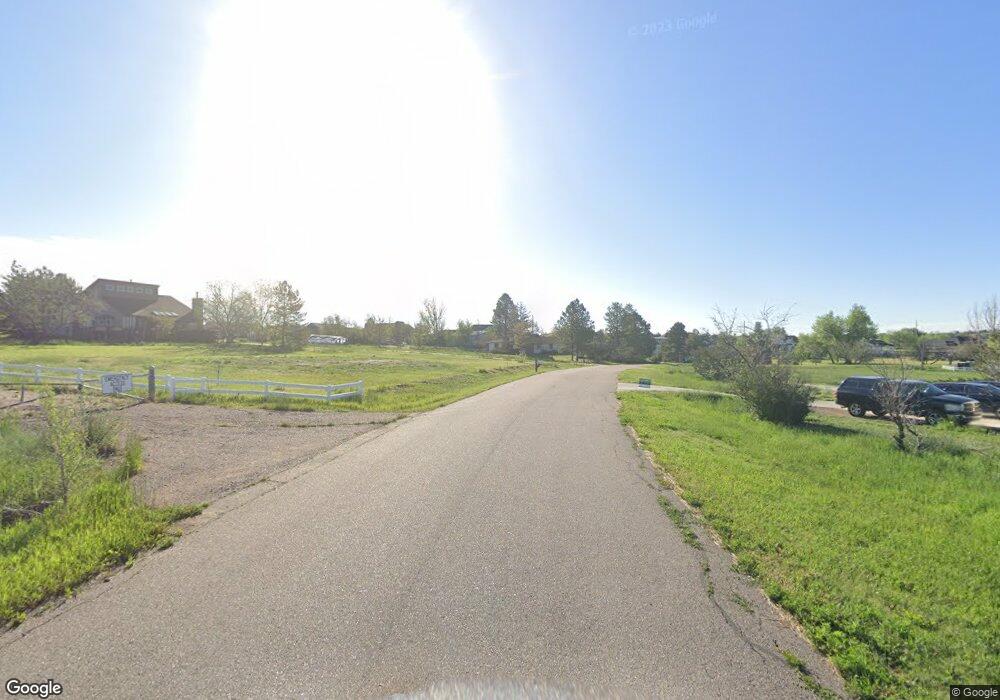6355 S Gibraltar Cir Centennial, CO 80016
Tuscany Neighborhood
3
Beds
2
Baths
1,670
Sq Ft
6,534
Sq Ft Lot
About This Home
This home is located at 6355 S Gibraltar Cir, Centennial, CO 80016. 6355 S Gibraltar Cir is a home located in Arapahoe County with nearby schools including Creekside Elementary School, Liberty Middle School, and Grandview High School.
Create a Home Valuation Report for This Property
The Home Valuation Report is an in-depth analysis detailing your home's value as well as a comparison with similar homes in the area
Home Values in the Area
Average Home Value in this Area
Tax History Compared to Growth
Map
Nearby Homes
- 6172 S Dunkirk St
- 19242 E Maplewood Place
- 6492 S Piney Creek Cir
- 20234 E Lake Cir
- 6776 S Flanders Ct
- 5860 S Espana St
- 6834 S Ensenada St
- 19333 E Briarwood Place
- 5863 S Danube St
- 19043 E Low Dr
- 19052 E Briarwood Dr
- 20426 E Orchard Place
- 6954 S Espana Way
- 6963 S Espana Way
- 20788 E Maplewood Ln
- 5849 S Jebel Way
- 6368 S Walden Way
- 7036 S Espana Way
- 5738 N Jebel Way
- 6269 S Yampa Ct
- 6330 S Gibraltar Cir
- 6320 S Gibraltar Cir
- 6359 S Gibraltar Cir
- 19735 E Caley Dr
- 19688 E Caley Dr
- 6340 S Gibraltar Cir
- 19766 E Caley Dr
- 6459 S Gibraltar Cir
- 19618 E Caley Dr
- 6380 S Gibraltar Cir
- 19704 E Fair Place
- 19814 E Caley Dr
- 19682 E Fair Place
- 19714 E Fair Place
- 19652 E Fair Place
- 19579 E Caley Dr
- 19724 E Fair Place
- 6410 S Gibraltar Cir
- 19622 E Fair Place
- 19744 E Fair Place
