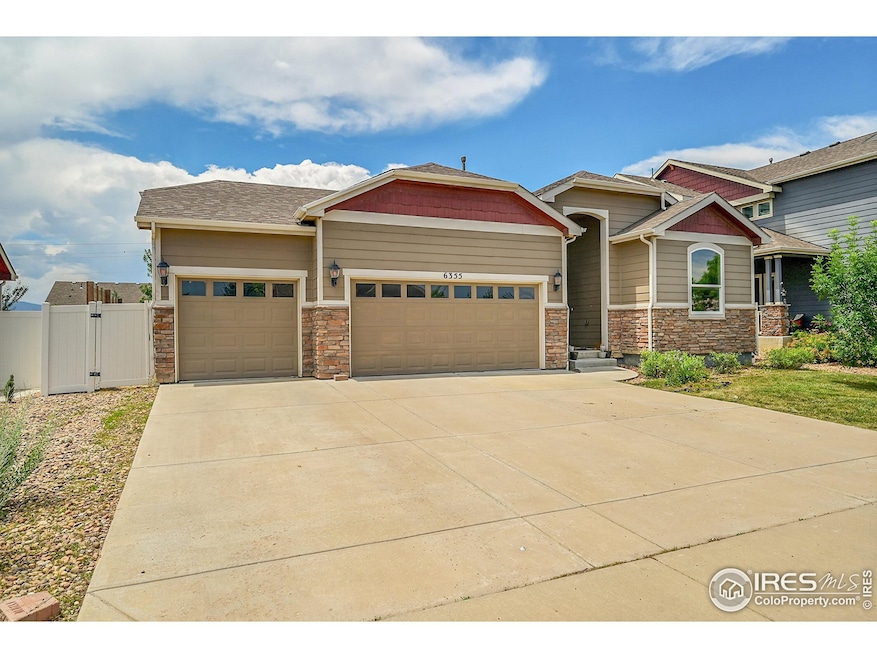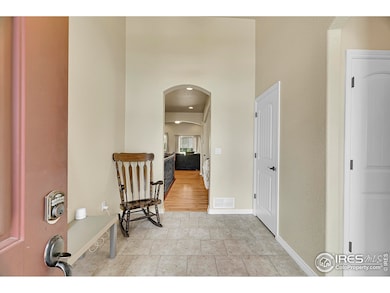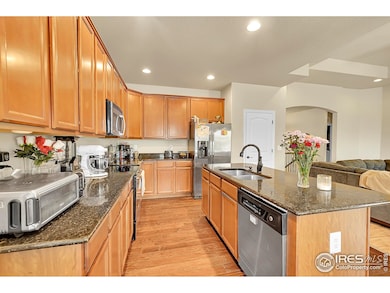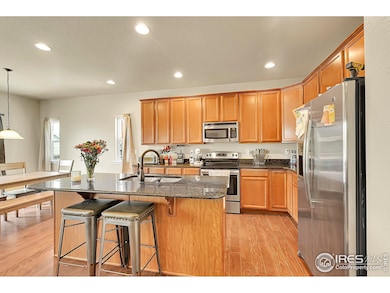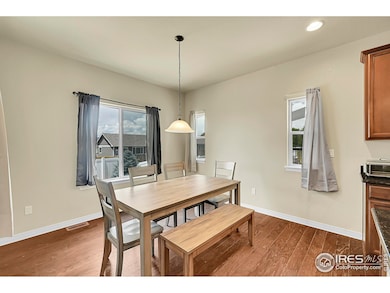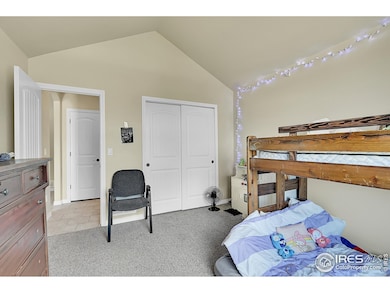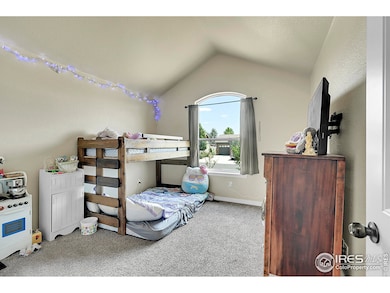
6355 Tongass Ave Loveland, CO 80538
Estimated payment $3,747/month
Highlights
- Two Primary Bedrooms
- Cathedral Ceiling
- No HOA
- Open Floorplan
- Mud Room
- 3 Car Attached Garage
About This Home
Welcome to 6355 Tongass Ave in beautiful Loveland, Colorado-a spacious and stylish ranch-style home updated in 2023 to blend modern comfort with functional design. This impressive property offers 5 bedrooms and 4 full bathrooms, including a main-level primary suite and a finished basement that provides excellent flexibility for multigenerational living, guest space, or work-from-home setups. The open-concept main floor features vaulted ceilings, a bright and airy kitchen, dining area, and a generous great room-perfect for everyday living or entertaining. Two bedrooms and two full bathrooms are located on the main level, along with a convenient laundry room, mudroom, and an attached 3-car garage with an optional third bay for extra storage, hobbies, or tools. The finished basement includes three additional bedrooms, two full bathrooms, a spacious rec room, and a versatile flex space that can be used as a den, gym, or media room-plus the option for a wet bar and garden-level access. With over 3,400 finished square feet and stylish 2023 updates throughout, this home offers comfort, functionality, and room to grow. Ideally located in a quiet neighborhood near parks, schools, trails, and local amenities, 6355 Tongass Ave is ready to welcome you home-schedule your private tour today!
Home Details
Home Type
- Single Family
Est. Annual Taxes
- $3,116
Year Built
- Built in 2014
Lot Details
- 7,144 Sq Ft Lot
- Fenced
- Property is zoned P-65
Parking
- 3 Car Attached Garage
Home Design
- Wood Frame Construction
- Composition Roof
Interior Spaces
- 3,424 Sq Ft Home
- 1-Story Property
- Open Floorplan
- Cathedral Ceiling
- Gas Fireplace
- Window Treatments
- Mud Room
- Dining Room
- Basement
Kitchen
- Eat-In Kitchen
- Gas Oven or Range
- Microwave
- Dishwasher
- Kitchen Island
Flooring
- Carpet
- Ceramic Tile
Bedrooms and Bathrooms
- 5 Bedrooms
- Double Master Bedroom
- Walk-In Closet
- Jack-and-Jill Bathroom
- 4 Full Bathrooms
- Bathtub and Shower Combination in Primary Bathroom
Laundry
- Laundry Room
- Dryer
- Washer
Outdoor Features
- Patio
- Exterior Lighting
Schools
- Edmondson Elementary School
- Erwin Middle School
- Loveland High School
Utilities
- Forced Air Heating and Cooling System
Community Details
- No Home Owners Association
- Built by Saint Aubyn Homes
- Wintergreen Second Sub Lov Subdivision
Listing and Financial Details
- Assessor Parcel Number R1638901
Map
Home Values in the Area
Average Home Value in this Area
Tax History
| Year | Tax Paid | Tax Assessment Tax Assessment Total Assessment is a certain percentage of the fair market value that is determined by local assessors to be the total taxable value of land and additions on the property. | Land | Improvement |
|---|---|---|---|---|
| 2025 | $3,116 | $42,733 | $6,633 | $36,100 |
| 2024 | $3,006 | $42,733 | $6,633 | $36,100 |
| 2022 | $2,578 | $32,394 | $6,881 | $25,513 |
| 2021 | $2,649 | $33,327 | $7,079 | $26,248 |
| 2020 | $2,704 | $34,006 | $7,079 | $26,927 |
| 2019 | $2,658 | $34,006 | $7,079 | $26,927 |
| 2018 | $2,537 | $30,830 | $7,128 | $23,702 |
| 2017 | $2,185 | $30,830 | $7,128 | $23,702 |
| 2016 | $2,519 | $34,339 | $5,890 | $28,449 |
| 2015 | $2,498 | $34,340 | $5,890 | $28,450 |
| 2014 | $279 | $3,710 | $3,710 | $0 |
Property History
| Date | Event | Price | Change | Sq Ft Price |
|---|---|---|---|---|
| 06/12/2025 06/12/25 | For Sale | $645,000 | +81.7% | $188 / Sq Ft |
| 01/28/2019 01/28/19 | Off Market | $354,900 | -- | -- |
| 11/21/2014 11/21/14 | Sold | $354,900 | -3.7% | $102 / Sq Ft |
| 10/22/2014 10/22/14 | Pending | -- | -- | -- |
| 07/18/2014 07/18/14 | For Sale | $368,650 | -- | $106 / Sq Ft |
Purchase History
| Date | Type | Sale Price | Title Company |
|---|---|---|---|
| Warranty Deed | -- | None Listed On Document | |
| Special Warranty Deed | $354,900 | Heritage Title |
Mortgage History
| Date | Status | Loan Amount | Loan Type |
|---|---|---|---|
| Previous Owner | $283,920 | New Conventional | |
| Previous Owner | $305,948 | Stand Alone Refi Refinance Of Original Loan |
Similar Homes in the area
Source: IRES MLS
MLS Number: 1038440
APN: 96264-10-045
- 6304 Tongass Ave
- 6438 San Isabel Ave
- 605 W 57th St Unit 9
- 605 W 57th St Unit 34
- 605 W 57th St Unit 42
- 486 Osceola Dr
- 443 Tahoe Dr
- 6479 Black Hills Ave
- 628 Chestnut Dr
- 221 W 57th St Unit 6B
- 221 W 57th St
- 221 W 57th St Unit B61
- 221 W 57th St Unit A27
- 221 W 57th St Unit 61A
- 221 W 57th St Unit 87B
- 221 W 57th St Unit 78
- 221 W 57th St Unit B67
- 221 W 57th St Unit 58B
- 221 W 57th St Unit A61
- 221 W 57th St Unit A45
- 6403 Eden Garden Dr
- 6444 Eden Garden Dr
- 4820 Grant Ave
- 341 Knobcone Dr
- 1984 Dove Creek Cir
- 4895 Lucerne Ave
- 2980 Kincaid Dr Unit 108
- 3415 N Lincoln Ave
- 4154 La Junta Dr
- 1168 Bon Homme Richard Dr
- 202 Stoney Brook Rd
- 4240 Coaldale Dr Unit 4240 Coaldale Dr.
- 501 Yuma Ct
- 574 E 23rd St
- 1143 Ulmus Dr
- 1606 N Estrella Ave Unit 1
- 1751 Wilson Ave
- 2150 W 15th St
- 105 E 12th St
- 625 W 11th St
