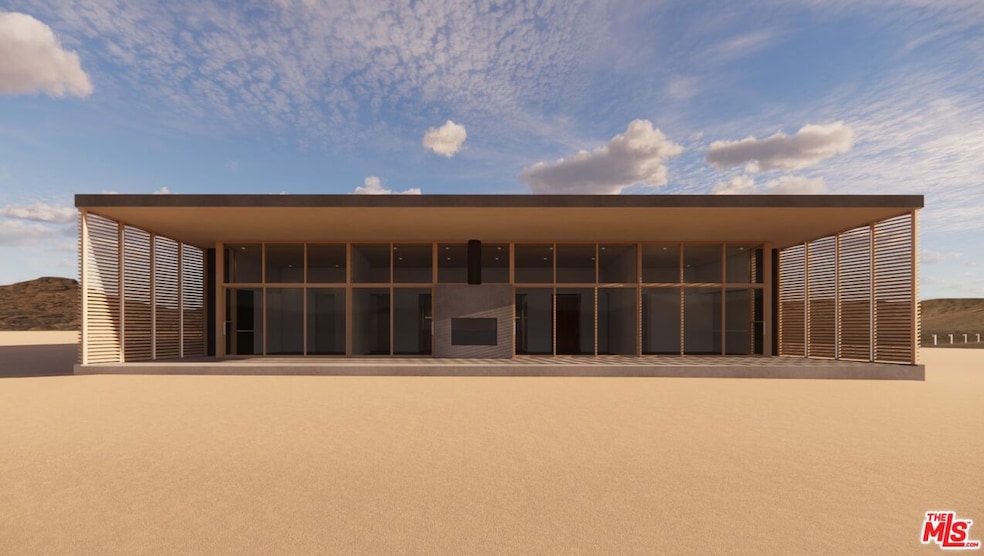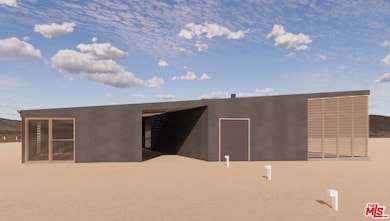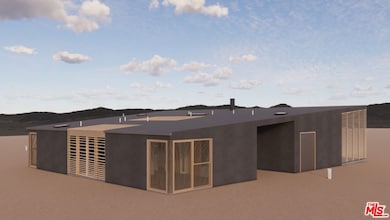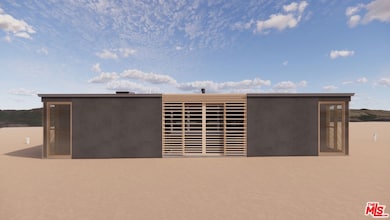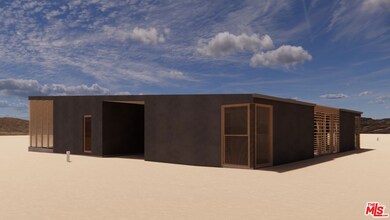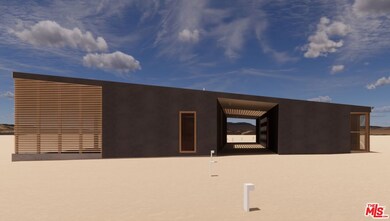63551 Cobalt Rd Joshua Tree, CA 92252
Estimated payment $6,800/month
Highlights
- Detached Guest House
- Under Construction
- 8.9 Acre Lot
- Horses Allowed On Property
- In Ground Pool
- Mountain View
About This Home
Pre-sale opportunity with an anticipated completion in Spring 2026. Set just minutes from Joshua Tree National Park, this newly constructed desert residence offers a refined balance of modern design and wide-open serenity. The property spans approximately 8.9 acres and features a 1,500 sq ft main home plus a detached 700 sq ft ADU, positioned to capture uninterrupted panoramic views, including direct views toward the park. The main residence includes two bedrooms and two bathrooms, thoughtfully designed for indoor-outdoor living. Soaring 16-foot ceilings and expansive floor-to-ceiling glass create an open, light-filled interior that frames the surrounding desert landscape. The kitchen is both sleek and functional, appointed with premium cabinetry and custom countertops. A detached 700 sq ft ADU adds flexibility, ideal for guests, a home office, or rental income potential. A breezeway carport connects the two structures, providing shaded parking and a cohesive architectural flow. Outside, the setting invites quiet evenings, stargazing, and uninterrupted desert nights. Conveniently located near local dining, shopping, and amenities in Joshua Tree, the home offers privacy without isolation. A rare opportunity to secure a newly built desert retreat in a highly sought-after location.
Home Details
Home Type
- Single Family
Year Built
- Built in 2025 | Under Construction
Lot Details
- 8.9 Acre Lot
- South Facing Home
- Property is zoned JT/RL
Property Views
- Mountain
- Desert
- Rock
Home Design
- Slab Foundation
Interior Spaces
- 2,136 Sq Ft Home
- 1-Story Property
- Living Room with Fireplace
- Dining Area
- Fire Sprinkler System
- Laundry Room
Bedrooms and Bathrooms
- 3 Bedrooms
- 3 Full Bathrooms
Parking
- 4 Parking Spaces
- 2 Attached Carport Spaces
Pool
- In Ground Pool
- In Ground Spa
- Permits For Spa
- Permits for Pool
Utilities
- Central Heating and Cooling System
- Property is located within a water district
- Septic Tank
Additional Features
- Detached Guest House
- Horses Allowed On Property
Community Details
- No Home Owners Association
Listing and Financial Details
- Assessor Parcel Number 0605-013-06-0000
Map
Home Values in the Area
Average Home Value in this Area
Tax History
| Year | Tax Paid | Tax Assessment Tax Assessment Total Assessment is a certain percentage of the fair market value that is determined by local assessors to be the total taxable value of land and additions on the property. | Land | Improvement |
|---|---|---|---|---|
| 2025 | $2,059 | $134,640 | $134,640 | -- |
| 2024 | $1,722 | $111,065 | $111,065 | -- |
| 2023 | $1,712 | $108,887 | $108,887 | $0 |
| 2022 | $1,941 | $120,000 | $120,000 | $0 |
| 2021 | $672 | $16,083 | $16,083 | $0 |
| 2020 | $666 | $15,918 | $15,918 | $0 |
| 2019 | $677 | $15,606 | $15,606 | $0 |
| 2018 | $517 | $15,300 | $15,300 | $0 |
| 2017 | $483 | $12,645 | $12,645 | $0 |
| 2016 | $480 | $12,397 | $12,397 | $0 |
| 2015 | $476 | $12,211 | $12,211 | $0 |
| 2014 | $477 | $11,972 | $11,972 | $0 |
Property History
| Date | Event | Price | List to Sale | Price per Sq Ft |
|---|---|---|---|---|
| 02/03/2026 02/03/26 | Price Changed | $1,249,000 | +14.1% | $585 / Sq Ft |
| 03/04/2025 03/04/25 | For Sale | $1,095,000 | -- | $513 / Sq Ft |
Purchase History
| Date | Type | Sale Price | Title Company |
|---|---|---|---|
| Trustee Deed | $84,055 | Accommodation/Courtesy Recordi | |
| Quit Claim Deed | -- | Accommodation/Courtesy Recordi | |
| Grant Deed | $120,000 | Wfg National Title Company | |
| Grant Deed | $15,000 | Fidelity National Title Co |
Source: The MLS
MLS Number: 25506513
APN: 0605-013-06
- 63625 Uranium Rd
- 60421141 Laferney Ave
- 40 AC Joshua Tree
- 62086 Valley View
- 63840 Desert Lily St
- 6050430 Joshua Tree
- 10 Learco Way
- 6050320 Joshua Tree
- 63600 Walpi Dr
- 0 Sunny Sands Rd Unit CV23033963
- 62826 Moonlight Mesa St
- 0 Magical #0632-362-08 Ave Unit HD23162560
- 1800 Belmont St Lot 44
- 0 Moonlight Mesa Ave Unit JT24234949
- 4 Joshua Tree
- 5888 La Ferney Ave
- 64700 Sunshine Ln
- 63400 Walpi Dr
- 0 Anaconda Dr Unit RS24089669
- 0 Bonita Ave Unit JT25017909
- 62168 Verbena Rd
- 61818 Terrace Dr
- 6036 Sunset Rd
- 65585 4th St S
- 61737 Desert Air Rd Unit A
- 6886 Hillview Rd
- 61791 Alta Mesa Dr
- 7232 Hillview Rd
- 61455 Adobe Dr
- 61576 Aberdeen Dr
- 60275 Verbena Rd
- 6470 Ronald Dr Unit B
- 58481 Del Mar St
- 6328 Palo Alto Ave
- 7207 Murray Ln Unit A
- 57336 Crestview Dr
- 57372 Yucca Trail Unit . 1
- 7346 Dumosa Ave
- 7346 Dumosa Ave
- 7397 Village Way
