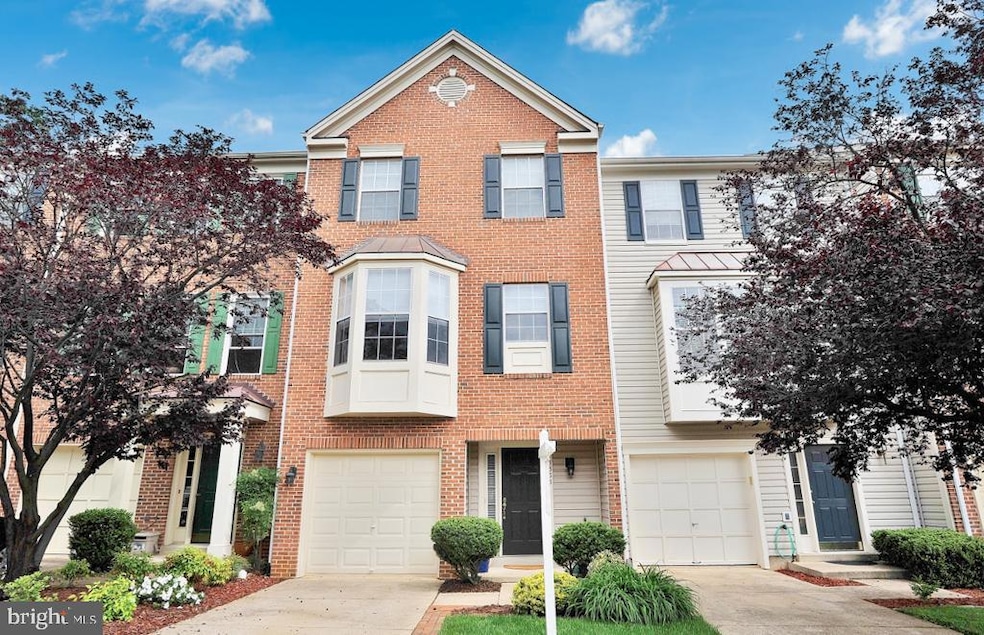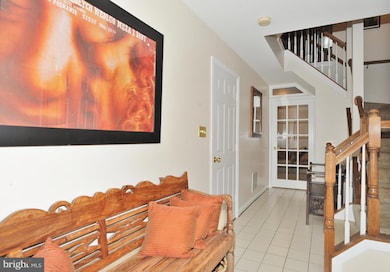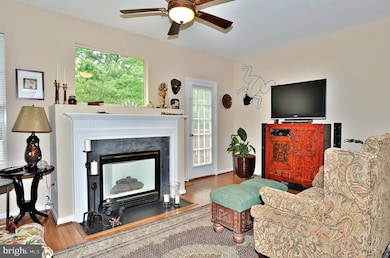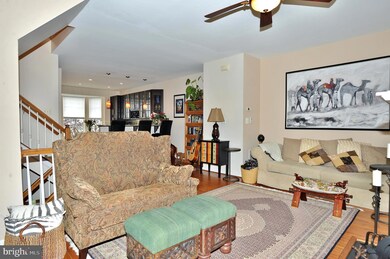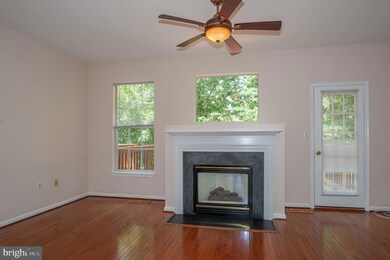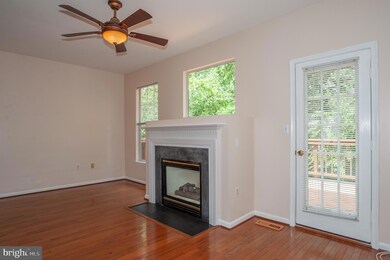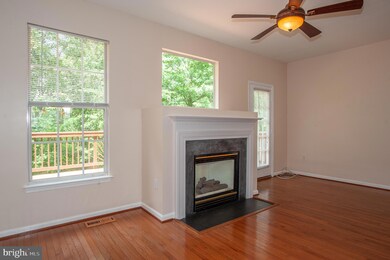
6356 Demme Place Springfield, VA 22150
Springtown NeighborhoodHighlights
- Eat-In Gourmet Kitchen
- Open Floorplan
- Deck
- View of Trees or Woods
- Colonial Architecture
- Recreation Room
About This Home
As of July 2025Welcome to 6356 Demme Place, a gorgeously remodeled brick-front townhome backing to woods in Springfield’s sought-after Greenwood. You can walk to Metro along a lit path, or take the community provided shuttle during rush hours. There are classic hardwood floors in the living and dining rooms. The living room also has an inviting fireplace surrounded by windows and a door stepping out to the wonderful deck overlooking trees. The stunning chef's kitchen has been totally re-designed with discerning taste, and features a bay window, upgraded cabinetry and soft-close drawers, granite countertops and breakfast bar, stainless appliances, modern tile flooring, pendant lighting, a unique glass tile backsplash and more! Upstairs, the bright and airy owner’s suite includes a cathedral ceiling, walk-in closet and an updated owner’s bath with a granite dual-sink vanity, and Jacuzzi tub/shower combo. Two additional bedrooms share the hall bath. On the lower level, a glass paneled French door opens into the spacious rec room which has access to the private brick patio.The roof was replaced in 2020 with architectural shingles. In 2019, the HVAC and water heater were replaced. The washing machine and microwave were replaced in 2025. Greenwood is ideally located near everything the Springfield and Kingstowne areas have to offer. It is just minutes from two Town Centers, the Franconia-Springfield Metro station, all major commuter routes and the neighboring Springfield Forest Park, which offers a playground, tennis courts and walking paths. Residents also have access to the outdoor community swimming pool!
Last Agent to Sell the Property
Long & Foster Real Estate, Inc. License #0225136582 Listed on: 05/02/2025

Townhouse Details
Home Type
- Townhome
Est. Annual Taxes
- $7,028
Year Built
- Built in 1995
Lot Details
- 1,400 Sq Ft Lot
- Backs to Trees or Woods
HOA Fees
- $133 Monthly HOA Fees
Parking
- 1 Car Attached Garage
- Front Facing Garage
- Garage Door Opener
Home Design
- Colonial Architecture
- Permanent Foundation
- Brick Front
Interior Spaces
- Property has 3 Levels
- Open Floorplan
- Cathedral Ceiling
- Ceiling Fan
- Recessed Lighting
- Gas Fireplace
- French Doors
- Living Room
- Dining Room
- Recreation Room
- Wood Flooring
- Views of Woods
- Finished Basement
- Walk-Out Basement
Kitchen
- Eat-In Gourmet Kitchen
- Breakfast Area or Nook
- Stove
- <<microwave>>
- Ice Maker
- Dishwasher
- Upgraded Countertops
- Disposal
Bedrooms and Bathrooms
- 3 Bedrooms
- En-Suite Primary Bedroom
- En-Suite Bathroom
Laundry
- Dryer
- Washer
Outdoor Features
- Deck
- Patio
Schools
- Forestdale Elementary School
- Key Middle School
- John R. Lewis High School
Utilities
- Forced Air Heating and Cooling System
- Vented Exhaust Fan
- Natural Gas Water Heater
Listing and Financial Details
- Tax Lot 134
- Assessor Parcel Number 0911 23 0134
Community Details
Overview
- Association fees include common area maintenance, pool(s), trash
- Greenwood Subdivision, Milne Floorplan
Recreation
- Tennis Courts
- Community Playground
- Community Pool
Ownership History
Purchase Details
Purchase Details
Home Financials for this Owner
Home Financials are based on the most recent Mortgage that was taken out on this home.Purchase Details
Home Financials for this Owner
Home Financials are based on the most recent Mortgage that was taken out on this home.Purchase Details
Home Financials for this Owner
Home Financials are based on the most recent Mortgage that was taken out on this home.Similar Homes in the area
Home Values in the Area
Average Home Value in this Area
Purchase History
| Date | Type | Sale Price | Title Company |
|---|---|---|---|
| Deed | -- | None Available | |
| Deed | -- | -- | |
| Warranty Deed | $417,000 | -- | |
| Deed | $186,400 | -- |
Mortgage History
| Date | Status | Loan Amount | Loan Type |
|---|---|---|---|
| Previous Owner | $395,174 | VA | |
| Previous Owner | $404,041 | VA | |
| Previous Owner | $417,000 | VA | |
| Previous Owner | $190,100 | No Value Available |
Property History
| Date | Event | Price | Change | Sq Ft Price |
|---|---|---|---|---|
| 07/18/2025 07/18/25 | For Rent | $3,400 | 0.0% | -- |
| 07/07/2025 07/07/25 | Sold | $634,950 | -2.3% | $335 / Sq Ft |
| 05/15/2025 05/15/25 | Price Changed | $649,950 | -3.7% | $343 / Sq Ft |
| 05/02/2025 05/02/25 | For Sale | $674,900 | 0.0% | $356 / Sq Ft |
| 07/12/2020 07/12/20 | Rented | $2,850 | 0.0% | -- |
| 07/09/2020 07/09/20 | Under Contract | -- | -- | -- |
| 06/24/2020 06/24/20 | Price Changed | $2,850 | -3.4% | $1 / Sq Ft |
| 06/03/2020 06/03/20 | For Rent | $2,950 | 0.0% | -- |
| 06/06/2019 06/06/19 | Rented | $2,950 | 0.0% | -- |
| 06/06/2019 06/06/19 | Under Contract | -- | -- | -- |
| 06/04/2019 06/04/19 | For Rent | $2,950 | +9.3% | -- |
| 08/01/2016 08/01/16 | Rented | $2,700 | 0.0% | -- |
| 06/16/2016 06/16/16 | Under Contract | -- | -- | -- |
| 06/03/2016 06/03/16 | For Rent | $2,700 | +17.4% | -- |
| 08/30/2012 08/30/12 | Rented | $2,300 | -2.1% | -- |
| 08/30/2012 08/30/12 | Under Contract | -- | -- | -- |
| 07/24/2012 07/24/12 | For Rent | $2,350 | -- | -- |
Tax History Compared to Growth
Tax History
| Year | Tax Paid | Tax Assessment Tax Assessment Total Assessment is a certain percentage of the fair market value that is determined by local assessors to be the total taxable value of land and additions on the property. | Land | Improvement |
|---|---|---|---|---|
| 2024 | $6,380 | $550,720 | $180,000 | $370,720 |
| 2023 | $6,382 | $565,550 | $180,000 | $385,550 |
| 2022 | $5,975 | $522,520 | $165,000 | $357,520 |
| 2021 | $5,467 | $465,890 | $145,000 | $320,890 |
| 2020 | $5,257 | $444,190 | $130,000 | $314,190 |
| 2019 | $5,142 | $434,470 | $126,000 | $308,470 |
| 2018 | $5,035 | $437,860 | $126,000 | $311,860 |
| 2017 | $4,916 | $423,420 | $120,000 | $303,420 |
| 2016 | $4,834 | $417,300 | $120,000 | $297,300 |
| 2015 | $4,474 | $400,870 | $115,000 | $285,870 |
| 2014 | -- | $392,520 | $115,000 | $277,520 |
Agents Affiliated with this Home
-
Rengin Morro

Seller's Agent in 2025
Rengin Morro
McEnearney Associates
(703) 609-6621
29 Total Sales
-
Cindy Schneider

Seller's Agent in 2025
Cindy Schneider
Long & Foster
(703) 822-0207
9 in this area
646 Total Sales
-
Susan Meeks

Seller Co-Listing Agent in 2025
Susan Meeks
Long & Foster
(540) 207-1522
53 Total Sales
-
IMRAN BAYSAL

Buyer's Agent in 2025
IMRAN BAYSAL
KW Metro Center
(646) 417-0485
1 in this area
32 Total Sales
-
Yvonne Collins
Y
Buyer's Agent in 2020
Yvonne Collins
Long & Foster
(703) 200-7685
12 Total Sales
-
Monique Craft

Buyer's Agent in 2019
Monique Craft
Weichert Corporate
(703) 628-9571
1 in this area
163 Total Sales
Map
Source: Bright MLS
MLS Number: VAFX2233686
APN: 0911-23-0134
- 6388 Andrew Matthew Terrace
- 6383 Michael Robert Dr
- 6400 Inwood Dr
- 6493 Summerton Way
- 6259 Fogle St
- 6696 Debra lu Way
- 6278 Wills St
- 6253 Sibel Place
- 6706 Debra lu Way
- 6288 Levi Ct
- 6400 Wayles St
- 6260 Harbin Dr
- 6517 Summerton Way
- 6584 Forsythia St
- 6412 Franconia Ct
- 6430 Franconia Ct
- 6531 China Grove Ct
- 6319 Franconia Commons Dr
- 6272 Summit Point Ct
- 6236 Summit Point Ct
