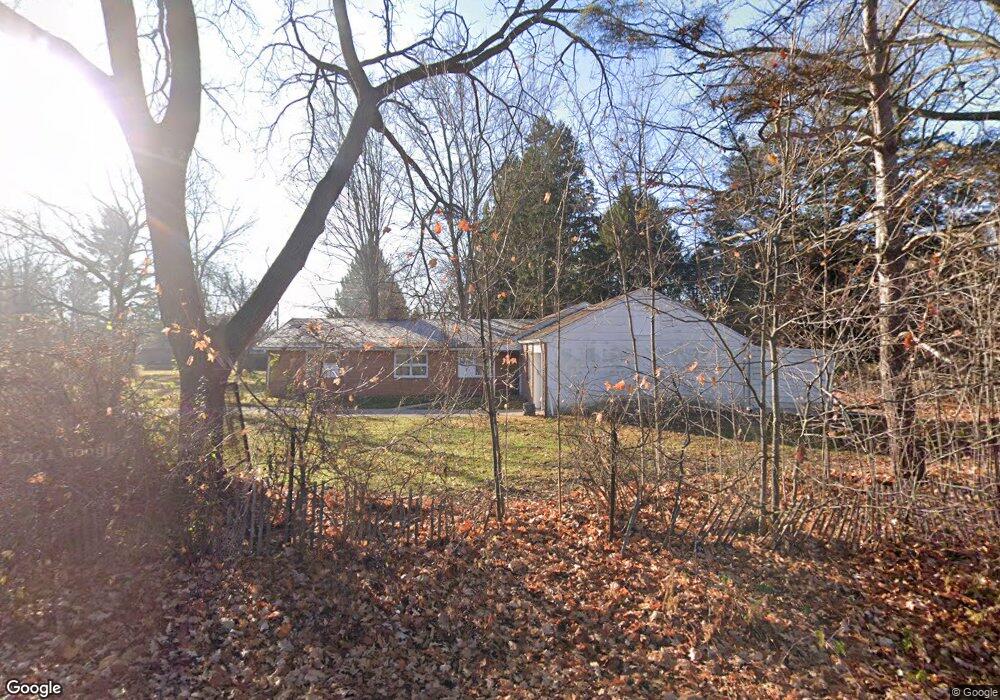Estimated Value: $241,000 - $313,654
3
Beds
2
Baths
1,852
Sq Ft
$153/Sq Ft
Est. Value
About This Home
This home is located at 6356 Fenton Rd, Flint, MI 48507 and is currently estimated at $283,164, approximately $152 per square foot. 6356 Fenton Rd is a home located in Genesee County with nearby schools including Anderson Elementary School, McGrath Elementary School, and Grand Blanc West Middle School.
Ownership History
Date
Name
Owned For
Owner Type
Purchase Details
Closed on
Feb 14, 2020
Sold by
Daniel Jill L and Jones Nitsos Candy
Bought by
Laugavitz Lary D and Laugavitz Angela R
Current Estimated Value
Home Financials for this Owner
Home Financials are based on the most recent Mortgage that was taken out on this home.
Original Mortgage
$132,000
Outstanding Balance
$116,653
Interest Rate
3.5%
Mortgage Type
New Conventional
Estimated Equity
$166,511
Purchase Details
Closed on
Jan 2, 2020
Sold by
Jones Marion J and Jones Portia J
Bought by
Daniel Jill L and Jones Nitgos Candy
Home Financials for this Owner
Home Financials are based on the most recent Mortgage that was taken out on this home.
Original Mortgage
$132,000
Outstanding Balance
$116,653
Interest Rate
3.5%
Mortgage Type
New Conventional
Estimated Equity
$166,511
Create a Home Valuation Report for This Property
The Home Valuation Report is an in-depth analysis detailing your home's value as well as a comparison with similar homes in the area
Home Values in the Area
Average Home Value in this Area
Purchase History
| Date | Buyer | Sale Price | Title Company |
|---|---|---|---|
| Laugavitz Lary D | $165,000 | Transnation Title Agency | |
| Daniel Jill L | -- | None Available |
Source: Public Records
Mortgage History
| Date | Status | Borrower | Loan Amount |
|---|---|---|---|
| Open | Laugavitz Lary D | $132,000 |
Source: Public Records
Tax History Compared to Growth
Tax History
| Year | Tax Paid | Tax Assessment Tax Assessment Total Assessment is a certain percentage of the fair market value that is determined by local assessors to be the total taxable value of land and additions on the property. | Land | Improvement |
|---|---|---|---|---|
| 2025 | $4,554 | $130,600 | $0 | $0 |
| 2024 | $2,882 | $121,900 | $0 | $0 |
| 2023 | $2,749 | $112,900 | $0 | $0 |
| 2022 | $4,060 | $105,100 | $0 | $0 |
| 2021 | $3,991 | $100,800 | $0 | $0 |
| 2020 | $1,905 | $95,300 | $0 | $0 |
| 2019 | $1,876 | $90,600 | $0 | $0 |
| 2018 | $2,805 | $85,700 | $0 | $0 |
| 2017 | $2,679 | $84,000 | $0 | $0 |
| 2016 | $2,657 | $78,900 | $0 | $0 |
| 2015 | $2,394 | $73,200 | $0 | $0 |
| 2014 | $1,636 | $71,300 | $0 | $0 |
| 2012 | -- | $66,000 | $66,000 | $0 |
Source: Public Records
Map
Nearby Homes
- 1283 Woodnoll Dr
- 6557 Rustic Ridge Trail
- 7036 Glen Oak Dr
- 1195 Alton Ave
- 7191 Brittwood Ln
- 1329 Arrowwood Ln
- 6137 Pebbleshire Dr
- 1037 E Hill Rd
- 0 Glenmeadow Ct Unit 20251041011
- 1075 E Hill Rd
- 1395 Windwood Ln
- 0 Taylor Dr Unit 50159493
- 1389 Dellmont Dr
- 1096 Harding Dr
- 7269 Wildflower Ct
- 7469 Paradise Dr
- 7400 Lawrence St
- 1226 Harding Dr
- 1380 Sunset Blvd
- 7444 Rory St
- 6376 Fenton Rd
- 6390 Fenton Rd
- 6390 Fenton Rd
- 6344 Fenton Rd
- 6404 Fenton Rd
- 6294 Fenton Rd
- 6422 Fenton Rd
- 6284 Fenton Rd
- 6438 Fenton Rd
- 1163 Woodnoll Dr
- 1173 Woodnoll Dr
- 1153 Woodnoll Dr
- 1183 Woodnoll Dr
- 1143 Woodnoll Dr
- 1193 Woodnoll Dr
- 1203 Woodnoll Dr
- 6452 Fenton Rd
- 1213 Woodnoll Dr
- 1133 Woodnoll Dr
- 1223 Woodnoll Dr
