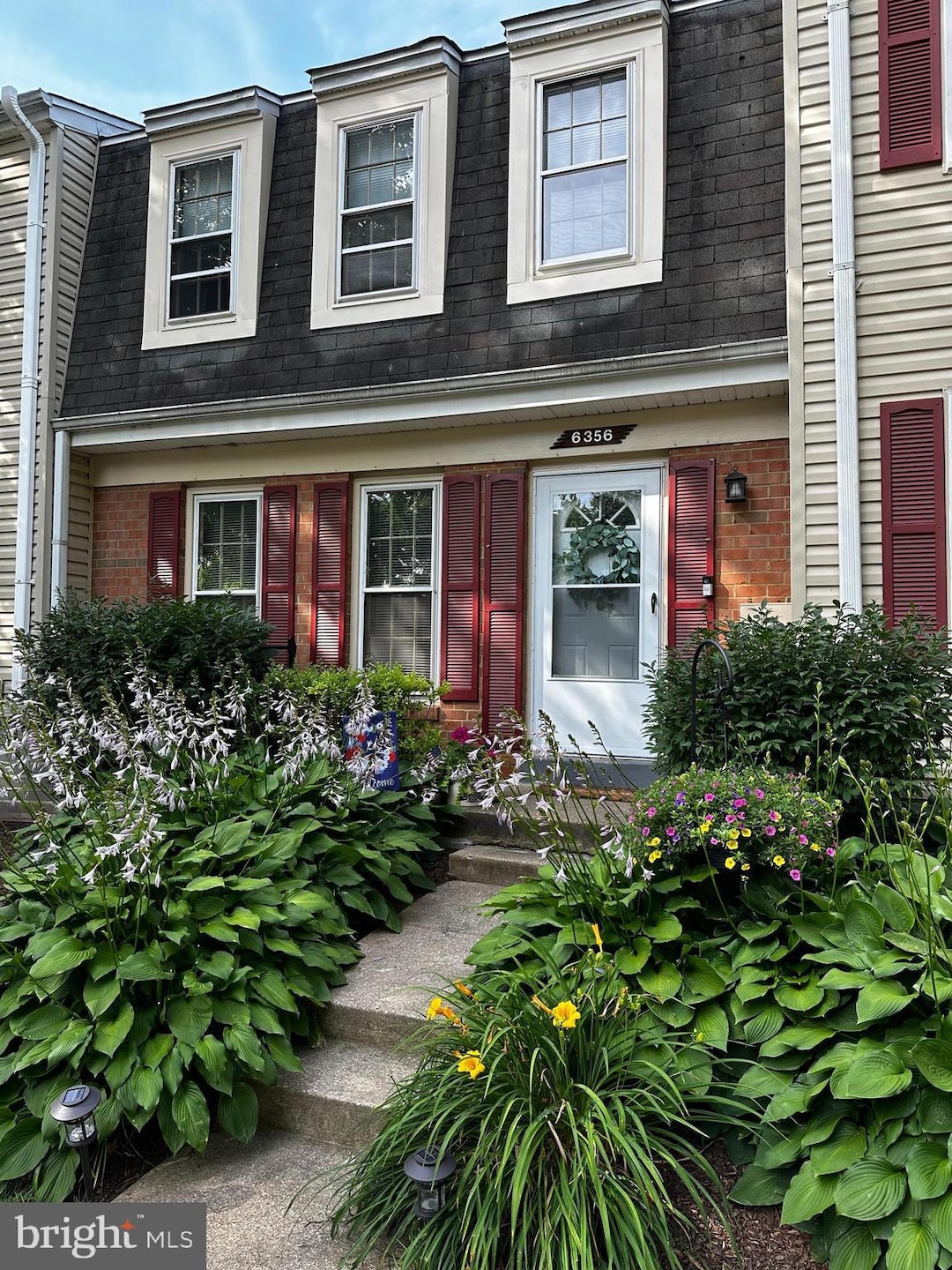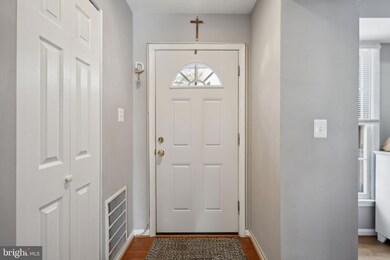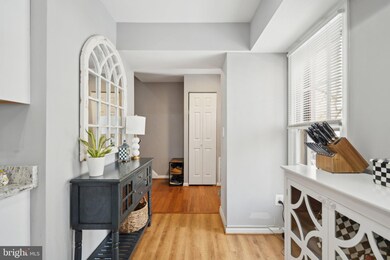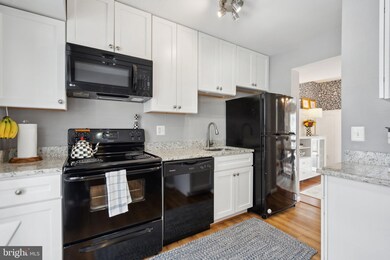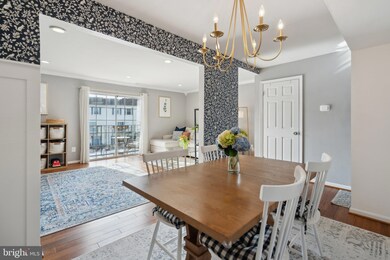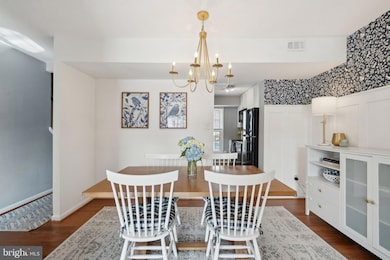
Highlights
- Open Floorplan
- Colonial Architecture
- Upgraded Countertops
- White Oaks Elementary School Rated A-
- Wood Flooring
- Community Pool
About This Home
As of March 2025Offer deadline set for Tuesday 2/4 at NOON. This renovated home offers over 1,500 square feet of thoughtfully designed living space, with three spacious bedrooms and two and a half updated bathrooms. The open-concept layout seamlessly connects the living, dining, and beautifully updated kitchen, making it perfect for both daily living and entertaining.
Natural light floods the interior, creating a warm and inviting atmosphere. Step outside to the private balcony off the main living area, where you can enjoy tranquil views of the lush common green space. Upstairs, the primary suite features an updated en-suite bath, while two additional well-sized bedrooms provide flexibility for guests, an office, or a growing family.
Convenience is at your doorstep with easy access to Rolling Valley Shopping Center and Burke Town Plaza, offering a variety of dining, retail, and entertainment options. Plus, you're just 25 minutes from Washington, DC, and 20 minutes from Tyson’s Corner, making this home the perfect blend of comfort and location.
Don’t miss your chance to own this delightful property—schedule your showing today!
Townhouse Details
Home Type
- Townhome
Est. Annual Taxes
- $3,902
Year Built
- Built in 1974 | Remodeled in 2017
HOA Fees
- $334 Monthly HOA Fees
Home Design
- Colonial Architecture
- Brick Exterior Construction
- Asphalt Roof
- Vinyl Siding
Interior Spaces
- 1,512 Sq Ft Home
- Property has 3 Levels
- Open Floorplan
- Chair Railings
- Crown Molding
- Ceiling Fan
- Recessed Lighting
- Double Hung Windows
- French Doors
- Sliding Doors
- Entrance Foyer
- Combination Dining and Living Room
- Utility Room
- Laundry in unit
- Wood Flooring
- Basement
Kitchen
- Eat-In Kitchen
- Electric Oven or Range
- Microwave
- Dishwasher
- Upgraded Countertops
- Disposal
Bedrooms and Bathrooms
- 3 Bedrooms
- En-Suite Primary Bedroom
- En-Suite Bathroom
Home Security
Parking
- Parking Lot
- 1 Assigned Parking Space
Outdoor Features
- Balcony
- Playground
Schools
- White Oaks Elementary School
- Lake Braddock Secondary Middle School
- Lake Braddock High School
Utilities
- Central Heating and Cooling System
- Electric Water Heater
Listing and Financial Details
- Tax Lot 62C
- Assessor Parcel Number 0784 14 0062C
Community Details
Overview
- Association fees include management, pool(s), reserve funds, road maintenance, snow removal, trash
- Abaris Real Estate Management, Inc. Condos
- Keene Mill Woods Community
- Keene Mill Woods Subdivision
Recreation
- Tennis Courts
- Community Pool
Pet Policy
- Pets Allowed
Additional Features
- Common Area
- Storm Doors
Ownership History
Purchase Details
Home Financials for this Owner
Home Financials are based on the most recent Mortgage that was taken out on this home.Purchase Details
Home Financials for this Owner
Home Financials are based on the most recent Mortgage that was taken out on this home.Purchase Details
Home Financials for this Owner
Home Financials are based on the most recent Mortgage that was taken out on this home.Purchase Details
Home Financials for this Owner
Home Financials are based on the most recent Mortgage that was taken out on this home.Similar Homes in the area
Home Values in the Area
Average Home Value in this Area
Purchase History
| Date | Type | Sale Price | Title Company |
|---|---|---|---|
| Deed | $457,000 | First American Title | |
| Deed | $457,000 | First American Title | |
| Deed | $410,500 | New Title Company Name | |
| Warranty Deed | $325,000 | Multiple | |
| Warranty Deed | $107,000 | -- |
Mortgage History
| Date | Status | Loan Amount | Loan Type |
|---|---|---|---|
| Open | $365,600 | New Conventional | |
| Closed | $365,600 | New Conventional | |
| Previous Owner | $389,975 | Balloon | |
| Previous Owner | $276,250 | New Conventional | |
| Previous Owner | $23,000 | Small Business Administration | |
| Previous Owner | $104,500 | Purchase Money Mortgage |
Property History
| Date | Event | Price | Change | Sq Ft Price |
|---|---|---|---|---|
| 03/03/2025 03/03/25 | Sold | $457,000 | +6.3% | $302 / Sq Ft |
| 01/30/2025 01/30/25 | For Sale | $429,900 | +4.7% | $284 / Sq Ft |
| 06/03/2022 06/03/22 | Sold | $410,500 | +5.3% | $271 / Sq Ft |
| 05/05/2022 05/05/22 | For Sale | $390,000 | +20.0% | $258 / Sq Ft |
| 11/06/2017 11/06/17 | Sold | $325,000 | +1.9% | $215 / Sq Ft |
| 11/04/2017 11/04/17 | Pending | -- | -- | -- |
| 11/02/2017 11/02/17 | For Sale | $319,000 | -- | $211 / Sq Ft |
Tax History Compared to Growth
Tax History
| Year | Tax Paid | Tax Assessment Tax Assessment Total Assessment is a certain percentage of the fair market value that is determined by local assessors to be the total taxable value of land and additions on the property. | Land | Improvement |
|---|---|---|---|---|
| 2024 | $4,690 | $404,850 | $81,000 | $323,850 |
| 2023 | $4,393 | $389,280 | $78,000 | $311,280 |
| 2022 | $3,802 | $332,500 | $67,000 | $265,500 |
| 2021 | $3,681 | $313,680 | $63,000 | $250,680 |
| 2020 | $3,570 | $301,620 | $60,000 | $241,620 |
| 2019 | $3,463 | $292,610 | $59,000 | $233,610 |
| 2018 | $3,143 | $273,330 | $55,000 | $218,330 |
| 2017 | $3,081 | $265,370 | $53,000 | $212,370 |
| 2016 | $2,846 | $245,640 | $49,000 | $196,640 |
| 2015 | $2,714 | $243,210 | $49,000 | $194,210 |
| 2014 | $2,786 | $250,220 | $50,000 | $200,220 |
Agents Affiliated with this Home
-
Cara Pearlman

Seller's Agent in 2025
Cara Pearlman
Compass
(202) 641-3008
1 in this area
225 Total Sales
-
Cheryl Smith

Buyer's Agent in 2025
Cheryl Smith
Keller Williams Fairfax Gateway
(703) 598-0979
1 in this area
33 Total Sales
-
Joshua Chapman

Seller's Agent in 2022
Joshua Chapman
Compass
(703) 628-8973
2 in this area
130 Total Sales
-
Visal Duong

Buyer's Agent in 2022
Visal Duong
EXP Realty, LLC
(703) 581-9669
1 in this area
13 Total Sales
-
Anita Mason

Seller's Agent in 2017
Anita Mason
Weichert Corporate
(703) 627-6624
42 Total Sales
Map
Source: Bright MLS
MLS Number: VAFX2218394
APN: 0784-14-0062C
- 9165 Broken Oak Place Unit 41C
- 9175 Broken Oak Place Unit 39B
- 9188 Forest Breeze Ct
- 6503 Field Master Dr
- 9126 Fisteris Ct
- 9009 Mulvaney Ct
- 6427 Old Scotts Ct
- 6207 Gemini Ct
- 6260 Rathlin Dr
- 6612 Keene Dr
- 6312 Teakwood Ct
- 6465 Blarney Stone Ct
- 9405 William Kirk Ln
- 6246 Hillside Rd
- 9239 Sand Creek Ct
- 9510 Cherry Oak Ct
- 6014 Ticonderoga Ct
- 9060 Brook Ford Rd
- 9462 Wooded Glen Ave
- 6606 Huntsman Blvd
