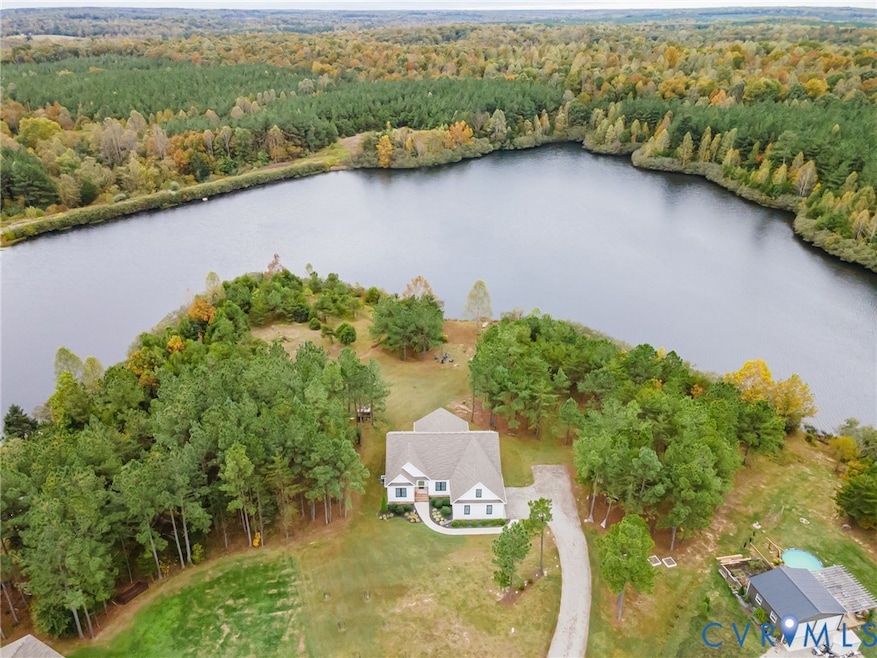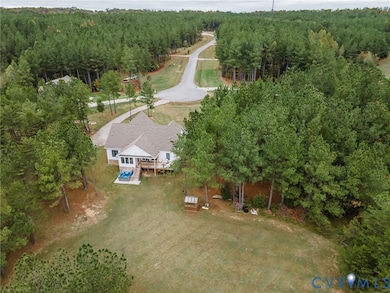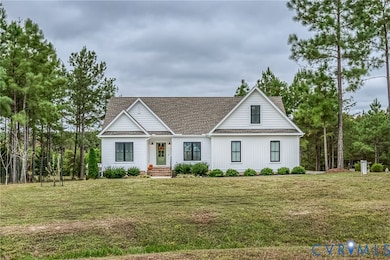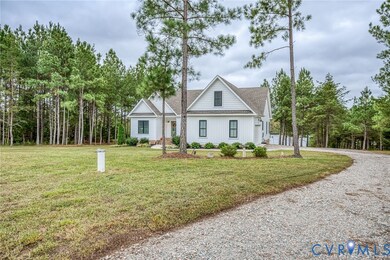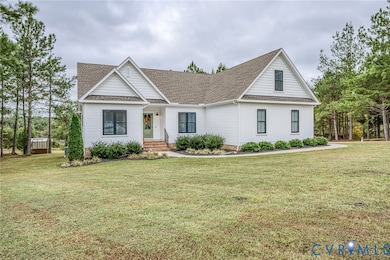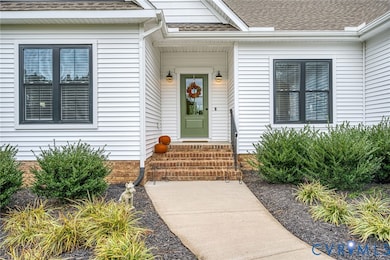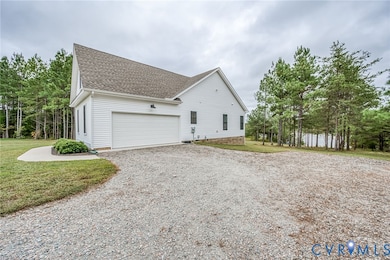6356 Piper Ridge Dr Powhatan, VA 23139
Estimated payment $3,347/month
Highlights
- Spa
- Waterfront
- Separate Formal Living Room
- Powhatan Elementary School Rated A-
- Deck
- High Ceiling
About This Home
WATERFRONT LIVING AT ITS FINEST on 32 acre lake!! Welcome to the desirable Walnut Creek Subdivision, featuring a private lake and stunning views! This beautiful Craftsman-style home offers the perfect blend of comfort and modern design. The open floor plan showcases LVP flooring, a custom kitchen with island, double wall ovens, tile backsplash, soft-close cabinetry, stainless steel appliances, and recessed lighting throughout. The Great Room and Dining Room flow seamlessly for easy entertaining. The First-Floor Primary Suite is a true retreat, featuring an upgraded bath with a tile walk-in shower. Enjoy peaceful evenings on your private covered rear deck overlooking the water. Enjoy the cool evenings in your private hot tub with waterfront views! Experience lakefront living with style and comfort—this home has it all! 4 bedrooms, 2 full baths! 2 car attached side entry garage or large private lot! Battery operated boats are allowed.
Home Details
Home Type
- Single Family
Est. Annual Taxes
- $2,953
Year Built
- Built in 2022
Lot Details
- 2.28 Acre Lot
- Waterfront
HOA Fees
- $17 Monthly HOA Fees
Parking
- 2 Car Attached Garage
- Oversized Parking
- Rear-Facing Garage
- Garage Door Opener
Home Design
- Frame Construction
- Composition Roof
- Vinyl Siding
Interior Spaces
- 2,065 Sq Ft Home
- 1-Story Property
- High Ceiling
- Recessed Lighting
- Sliding Doors
- Insulated Doors
- Separate Formal Living Room
- Crawl Space
- Washer and Dryer Hookup
Kitchen
- Eat-In Kitchen
- Built-In Self-Cleaning Double Oven
- Induction Cooktop
- Stove
- Range Hood
- Microwave
- Ice Maker
- Dishwasher
- Granite Countertops
Flooring
- Carpet
- Laminate
- Ceramic Tile
Bedrooms and Bathrooms
- 4 Bedrooms
- En-Suite Primary Bedroom
- Walk-In Closet
- 2 Full Bathrooms
- Double Vanity
Outdoor Features
- Spa
- Water Access
- Deck
- Front Porch
Schools
- Powhatan Elementary And Middle School
- Powhatan High School
Utilities
- Zoned Heating and Cooling System
- Heat Pump System
- Well
- Water Heater
- Septic Tank
Community Details
- Walnut Creek Subdivision
Listing and Financial Details
- Exclusions: Washer and dryer
- Tax Lot 5
- Assessor Parcel Number 034A-6-5
Map
Home Values in the Area
Average Home Value in this Area
Tax History
| Year | Tax Paid | Tax Assessment Tax Assessment Total Assessment is a certain percentage of the fair market value that is determined by local assessors to be the total taxable value of land and additions on the property. | Land | Improvement |
|---|---|---|---|---|
| 2025 | $3,482 | $464,300 | $89,700 | $374,600 |
| 2024 | $2,953 | $427,900 | $83,100 | $344,800 |
| 2023 | $2,773 | $240,100 | $70,600 | $169,500 |
| 2022 | $1,849 | $240,100 | $70,600 | $169,500 |
Property History
| Date | Event | Price | List to Sale | Price per Sq Ft |
|---|---|---|---|---|
| 10/22/2025 10/22/25 | Pending | -- | -- | -- |
| 10/09/2025 10/09/25 | For Sale | $585,000 | -- | $283 / Sq Ft |
Purchase History
| Date | Type | Sale Price | Title Company |
|---|---|---|---|
| Deed | $446,285 | -- |
Mortgage History
| Date | Status | Loan Amount | Loan Type |
|---|---|---|---|
| Open | $125,000 | Construction |
Source: Central Virginia Regional MLS
MLS Number: 2528510
APN: 034A-6-5
- 4110 Worsham Rd
- 050-6B Worsham Rd
- 3928 Fighting Creek Dr
- 1865 Oakland Estates Dr
- 1404 Mill Quarter Rd
- Augusta II Plan at Mill Quarter
- 3858 Bent Arrow Dr
- 3774 Donavon Mill Cir
- 2097 Place
- 3666 Quarter Mill Dr
- 3645 Quarter Mill Dr
- 1469 Donavon Mill Ln
- 0 Marion Harland Ln
- 0 Maple Lake Unit 2526988
- 000 Ash Bank Ct
- 00 Ash Bank Ct
- 3135 Lake Stone Terrace
- 0 Acorn Trail Unit 2515029
- 00 Maple Lake
- 00 Miles
