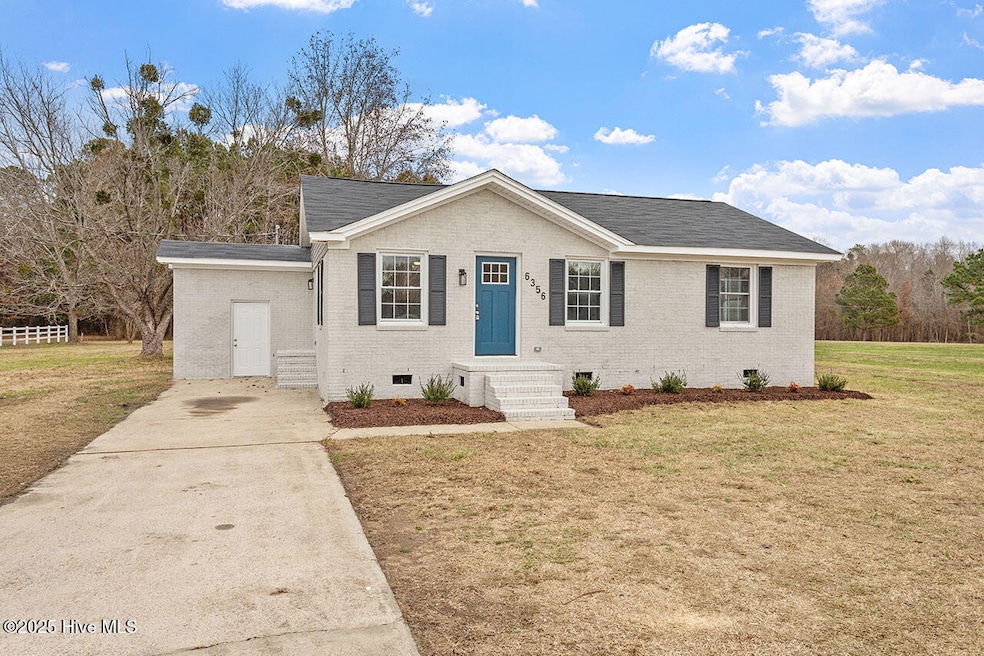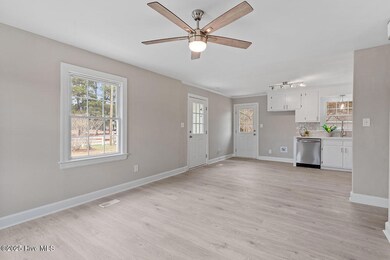
6356 Stagecoach Rd Elm City, NC 27822
Highlights
- No HOA
- Brick Exterior Construction
- Tile Flooring
- Porch
- Shed
- Forced Air Heating and Cooling System
About This Home
As of April 2025Beautiful remodeled brick ranch home with tons of upgrades! Updated kitchen with new quartz counter tops, tile back splash and stainless steel appliances. Updated bathroom with new custom vanity and tile floors. New engineered wood floors throughout main living area and new plush carpet in bedrooms. Freshly painted inside and out with smooth ceilings. New hardware and fixtures throughout. Private backyard with large 2 room powered workshop.
Last Agent to Sell the Property
Grow Local Realty LLC License #255701 Listed on: 02/11/2025
Home Details
Home Type
- Single Family
Est. Annual Taxes
- $788
Year Built
- Built in 1983
Lot Details
- 0.64 Acre Lot
- Property is zoned r4
Home Design
- Brick Exterior Construction
- Brick Foundation
- Shingle Roof
- Stick Built Home
Interior Spaces
- 993 Sq Ft Home
- 1-Story Property
- Family Room
- Crawl Space
- Scuttle Attic Hole
Kitchen
- Range
- Built-In Microwave
- Dishwasher
Flooring
- Carpet
- Tile
- Luxury Vinyl Plank Tile
Bedrooms and Bathrooms
- 3 Bedrooms
- 1 Full Bathroom
Parking
- Driveway
- Off-Street Parking
Outdoor Features
- Shed
- Porch
Schools
- Elm City Elementary And Middle School
- Fike High School
Utilities
- Forced Air Heating and Cooling System
- Heating System Uses Propane
- Well
- Fuel Tank
Community Details
- No Home Owners Association
Listing and Financial Details
- Assessor Parcel Number 3735-28-7746.000
Ownership History
Purchase Details
Home Financials for this Owner
Home Financials are based on the most recent Mortgage that was taken out on this home.Purchase Details
Home Financials for this Owner
Home Financials are based on the most recent Mortgage that was taken out on this home.Similar Homes in Elm City, NC
Home Values in the Area
Average Home Value in this Area
Purchase History
| Date | Type | Sale Price | Title Company |
|---|---|---|---|
| Warranty Deed | $196,000 | None Listed On Document | |
| Warranty Deed | $196,000 | None Listed On Document | |
| Warranty Deed | $83,000 | None Listed On Document |
Mortgage History
| Date | Status | Loan Amount | Loan Type |
|---|---|---|---|
| Open | $192,449 | FHA | |
| Closed | $192,449 | FHA | |
| Previous Owner | $121,650 | Construction | |
| Previous Owner | $65,000 | New Conventional | |
| Previous Owner | $39,000 | Unknown |
Property History
| Date | Event | Price | Change | Sq Ft Price |
|---|---|---|---|---|
| 04/29/2025 04/29/25 | Sold | $196,000 | +1.3% | $197 / Sq Ft |
| 03/10/2025 03/10/25 | Pending | -- | -- | -- |
| 03/08/2025 03/08/25 | Price Changed | $193,500 | -0.5% | $195 / Sq Ft |
| 03/04/2025 03/04/25 | Price Changed | $194,500 | -0.1% | $196 / Sq Ft |
| 02/25/2025 02/25/25 | Price Changed | $194,600 | -0.1% | $196 / Sq Ft |
| 02/14/2025 02/14/25 | Price Changed | $194,700 | -0.1% | $196 / Sq Ft |
| 02/11/2025 02/11/25 | For Sale | $194,800 | -- | $196 / Sq Ft |
Tax History Compared to Growth
Tax History
| Year | Tax Paid | Tax Assessment Tax Assessment Total Assessment is a certain percentage of the fair market value that is determined by local assessors to be the total taxable value of land and additions on the property. | Land | Improvement |
|---|---|---|---|---|
| 2025 | $788 | $138,700 | $21,700 | $117,000 |
| 2024 | $788 | $108,869 | $21,735 | $87,134 |
| 2023 | $701 | $77,929 | $13,041 | $64,888 |
| 2022 | $700 | $77,929 | $13,041 | $64,888 |
| 2021 | $647 | $77,929 | $13,041 | $64,888 |
| 2020 | $648 | $77,929 | $13,041 | $64,888 |
| 2019 | $648 | $77,929 | $13,041 | $64,888 |
| 2018 | $0 | $77,929 | $13,041 | $64,888 |
| 2017 | $641 | $77,929 | $13,041 | $64,888 |
| 2016 | $641 | $77,929 | $13,041 | $64,888 |
| 2014 | $751 | $90,776 | $15,000 | $75,776 |
Agents Affiliated with this Home
-
Brian Hargrove
B
Seller's Agent in 2025
Brian Hargrove
Grow Local Realty LLC
(919) 830-5233
81 Total Sales
-
Kelly Bossman

Buyer's Agent in 2025
Kelly Bossman
Bossman Real Estate LLC
(919) 601-2017
145 Total Sales
Map
Source: Hive MLS
MLS Number: 100488302
APN: 3735-28-7746.000
- 0 Stagecoach Rd
- 900 N Parker St
- 717 Cobb Rd
- 301 Cobb Dr
- 4556 W Langley Rd
- 509 W Nash St
- 304 E North St
- Lot D U S 301
- Lot C U S 301
- Lot B U S 301
- 4118 Bertines Ct
- 4205 Bertines Ct
- 306 N Parker St
- 304 N Railroad St
- 107 Church St E
- 208 S Anderson
- 102 W Nash St
- 306 S Pender St
- 000 London Church
- 7724 N Carolina 97






