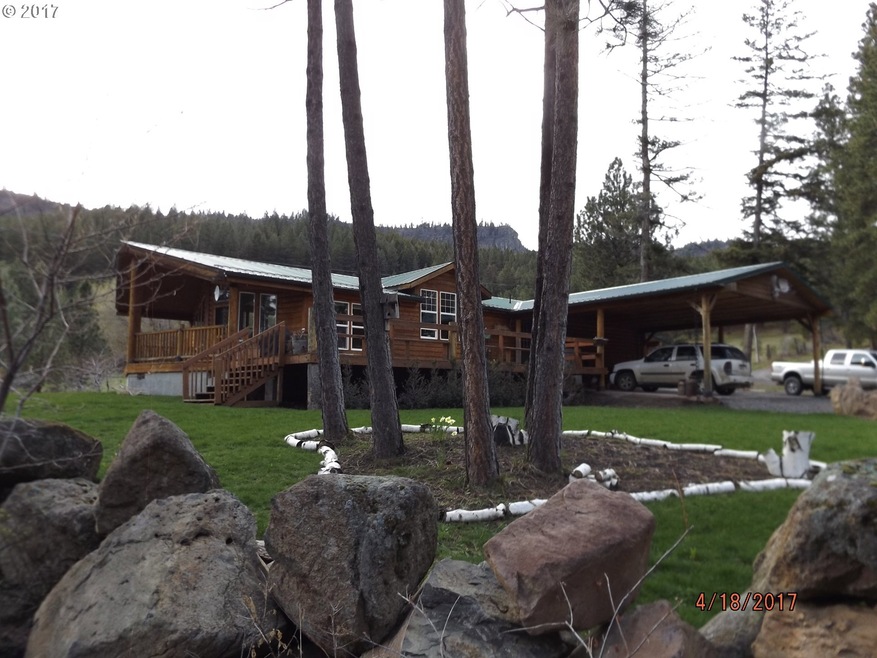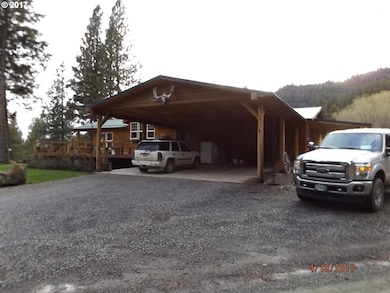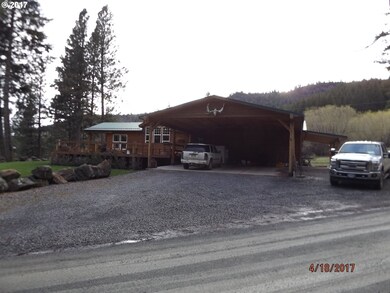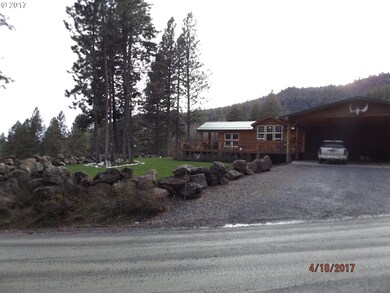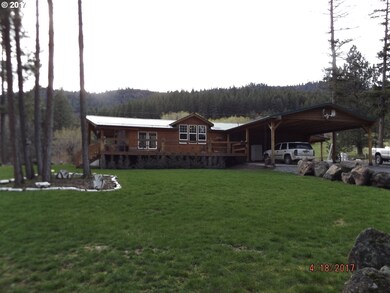
$169,500
- 3 Beds
- 2 Baths
- 1,512 Sq Ft
- 1809 26th St
- Unit 12
- La Grande, OR
Charming 3-Bedroom Home in Stonewood. Welcome to this beautifully maintained 3-bedroom, 2-bath home nestled in the desirable Stonewood neighborhood. Perfect for both everyday living and entertaining, this home features a private backyard complete with a spacious deck — ideal for gatherings or quiet evenings outdoors.Inside, you'll find a generously sized kitchen with a large island, perfect for
Haley Hines Blue Summit Realty Group
