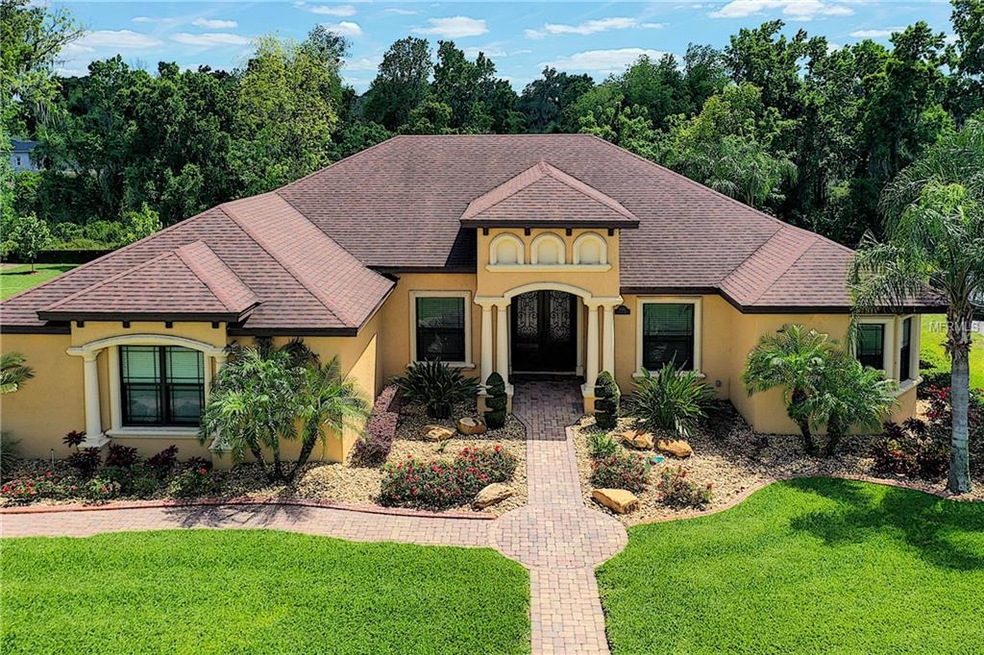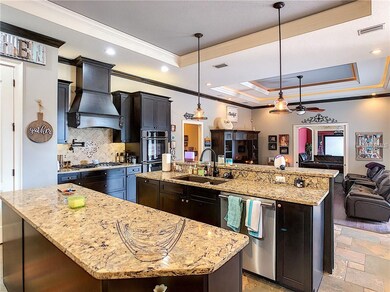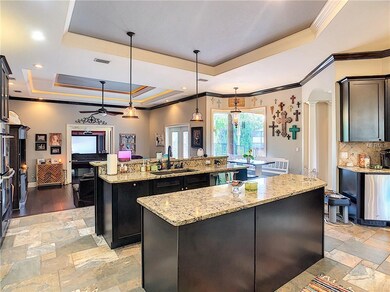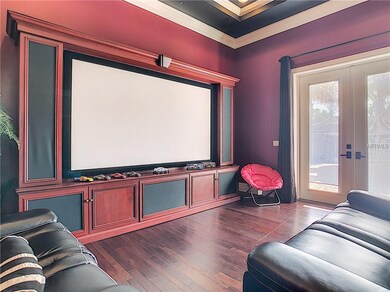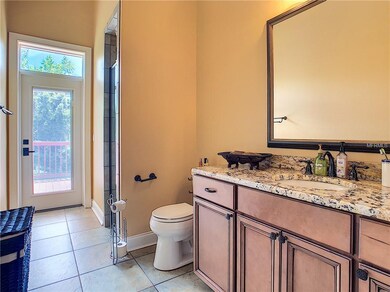
6357 Ashley Dr Lakeland, FL 33813
Highlights
- Home Theater
- Heated In Ground Pool
- 0.6 Acre Lot
- Lincoln Avenue Academy Rated A-
- Gated Community
- Dumbwaiter
About This Home
As of June 2019Looking for the house of your dreams? Look no further! This absolutely stunning 4 bedroom, 4 bathroom, 3 car garage pool home is a Joe Goldsmith Parade-Of-Homes winner in 2014 and boy, does that show! So much room for the family in this 3858 Sq Ft home, complete with a gorgeous kitchen, office/ den that could be converted into a 5th bedroom, a billiards room, and a theater room! In the kitchen of your dreams, you will find Kohler fixtures throughout, granite/quartz countertops, a double wall oven, and 42 inch upper cabinets! You will find crown moulding throughout the entire home. Ready to relax and watch a movie? You can do so in your new theater room, complete with a surround sound theater system! Having friends over? Play some billiards in your new billiards room, complete with a wet bar! But wait, there's more! This home is complete with all Electrolux appliances, Butler's pantry with Ice maker, speaker system throughout the home and outside, jacuzzi tub in the master bath, all upgraded door handles, brand new interior paint, upgraded wood and tile, foam block insulation, and double pane insulated windows! Also this home is equipped with a 22k Generac generator and hot water from your 2 Rinnal gas water heaters. Summer is fast approaching which is perfect for you to enjoy your relaxing backyard! Swim in your salt water pool or enjoy your fire pit on your back deck! You don't want to miss out on this home! Call today for your private showing!
Last Agent to Sell the Property
HARPER REALTY FL, LLC License #3166066 Listed on: 04/22/2019
Home Details
Home Type
- Single Family
Est. Annual Taxes
- $5,242
Year Built
- Built in 2014
Lot Details
- 0.6 Acre Lot
- North Facing Home
- Child Gate Fence
- Mature Landscaping
- Irrigation
- Property is zoned R1
HOA Fees
- $46 Monthly HOA Fees
Parking
- 3 Car Attached Garage
- Side Facing Garage
- Garage Door Opener
- Open Parking
Home Design
- Slab Foundation
- Shingle Roof
- Block Exterior
- Stone Siding
- Stucco
Interior Spaces
- 3,858 Sq Ft Home
- Wet Bar
- Bar Fridge
- Dry Bar
- Crown Molding
- High Ceiling
- Ceiling Fan
- Insulated Windows
- Blinds
- Home Theater
- Bonus Room
- Laundry closet
Kitchen
- Dumbwaiter
- Eat-In Kitchen
- Built-In Convection Oven
- Recirculated Exhaust Fan
- <<microwave>>
- Ice Maker
- Dishwasher
- Wine Refrigerator
- Solid Wood Cabinet
- Disposal
Flooring
- Wood
- Ceramic Tile
Bedrooms and Bathrooms
- 4 Bedrooms
- Split Bedroom Floorplan
- Walk-In Closet
- 4 Full Bathrooms
Home Security
- Security System Owned
- Fire and Smoke Detector
Pool
- Heated In Ground Pool
- Heated Spa
- Gunite Pool
- Saltwater Pool
- Pool Sweep
Outdoor Features
- Balcony
- Exterior Lighting
- Rain Gutters
Schools
- Lakeland Highlands Middl Middle School
- George Jenkins High School
Utilities
- Central Heating and Cooling System
- Heat Pump System
- Tankless Water Heater
- Cable TV Available
Listing and Financial Details
- Homestead Exemption
- Visit Down Payment Resource Website
- Tax Lot 2
- Assessor Parcel Number 24-29-22-287528-000020
Community Details
Overview
- Brad Rupert Association
- Ashley Add Subdivision
- The community has rules related to deed restrictions
Security
- Gated Community
Ownership History
Purchase Details
Purchase Details
Home Financials for this Owner
Home Financials are based on the most recent Mortgage that was taken out on this home.Purchase Details
Home Financials for this Owner
Home Financials are based on the most recent Mortgage that was taken out on this home.Purchase Details
Purchase Details
Similar Homes in Lakeland, FL
Home Values in the Area
Average Home Value in this Area
Purchase History
| Date | Type | Sale Price | Title Company |
|---|---|---|---|
| Quit Claim Deed | -- | None Listed On Document | |
| Warranty Deed | $599,900 | United Ttl Group Of Lakeland | |
| Warranty Deed | $460,000 | Attorney | |
| Warranty Deed | $85,000 | Attorney | |
| Warranty Deed | -- | None Available |
Mortgage History
| Date | Status | Loan Amount | Loan Type |
|---|---|---|---|
| Previous Owner | $575,000 | New Conventional | |
| Previous Owner | $479,200 | New Conventional | |
| Previous Owner | $108,942 | No Value Available | |
| Previous Owner | $408,500 | Stand Alone Refi Refinance Of Original Loan | |
| Previous Owner | $416,000 | No Value Available | |
| Previous Owner | $75,000 | No Value Available |
Property History
| Date | Event | Price | Change | Sq Ft Price |
|---|---|---|---|---|
| 06/19/2025 06/19/25 | Price Changed | $899,000 | -2.3% | $233 / Sq Ft |
| 05/23/2025 05/23/25 | Price Changed | $920,000 | -1.1% | $238 / Sq Ft |
| 05/23/2025 05/23/25 | Price Changed | $930,000 | -2.1% | $241 / Sq Ft |
| 05/23/2025 05/23/25 | For Sale | $950,000 | +58.4% | $246 / Sq Ft |
| 06/20/2019 06/20/19 | Sold | $599,900 | 0.0% | $155 / Sq Ft |
| 04/25/2019 04/25/19 | Pending | -- | -- | -- |
| 04/19/2019 04/19/19 | For Sale | $599,900 | -- | $155 / Sq Ft |
Tax History Compared to Growth
Tax History
| Year | Tax Paid | Tax Assessment Tax Assessment Total Assessment is a certain percentage of the fair market value that is determined by local assessors to be the total taxable value of land and additions on the property. | Land | Improvement |
|---|---|---|---|---|
| 2023 | $6,768 | $504,532 | $0 | $0 |
| 2022 | $6,584 | $489,837 | $0 | $0 |
| 2021 | $6,622 | $475,570 | $0 | $0 |
| 2020 | $6,509 | $469,004 | $0 | $0 |
| 2018 | $5,374 | $375,474 | $0 | $0 |
| 2017 | $5,242 | $367,751 | $0 | $0 |
| 2016 | $5,206 | $360,187 | $0 | $0 |
| 2015 | $4,841 | $357,683 | $0 | $0 |
| 2014 | $1,282 | $72,000 | $0 | $0 |
Agents Affiliated with this Home
-
Darcy Deeds

Seller's Agent in 2025
Darcy Deeds
KELLER WILLIAMS REALTY SMART
(863) 327-2175
3 in this area
48 Total Sales
-
Curtis Yopp

Seller's Agent in 2019
Curtis Yopp
HARPER REALTY FL, LLC
(863) 661-2732
7 in this area
168 Total Sales
-
Randi Morgan

Buyer's Agent in 2019
Randi Morgan
COLDWELL BANKER REALTY
(727) 710-4386
99 Total Sales
Map
Source: Stellar MLS
MLS Number: L4907691
APN: 24-29-22-287528-000020
- 6347 Ashley Dr
- 6487 Ashley Dr
- 6217 Ashley Dr
- 2869 Hickory Ridge Dr
- 3249 Pearly Dr
- 3020 Crews Lake Dr
- 6244 Napa Dr
- 3176 Pearly Dr
- 6686 Treymont Dr
- 6707 Hillis Dr
- 6777 Bentridge Dr
- 5847 Valentino Way
- 6847 Treymont Dr
- 5829 Valentino Way
- 6757 High Grove Dr
- 5806 Valentino Way
- 2663 Brookside Bluff Loop
- 2810 High View Bend
- 6050 Eagle Pointe Dr
- 2817 High Winds Ln
