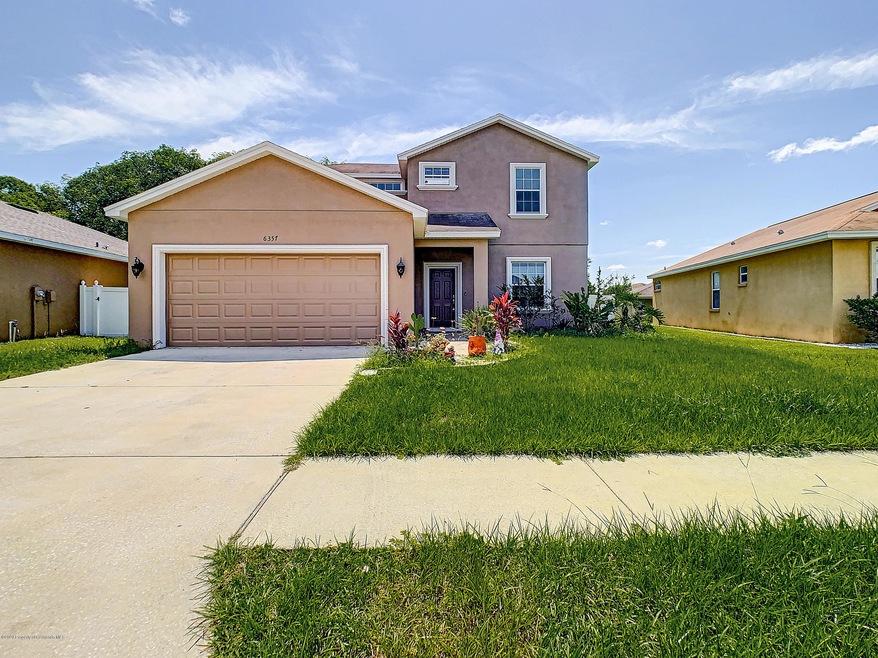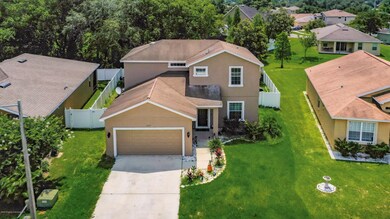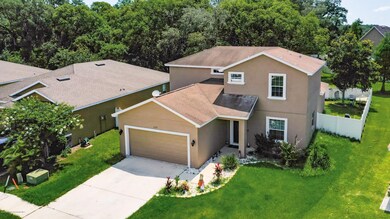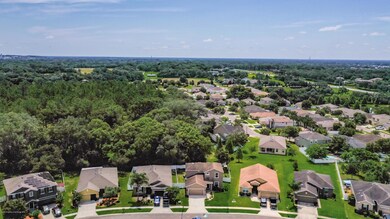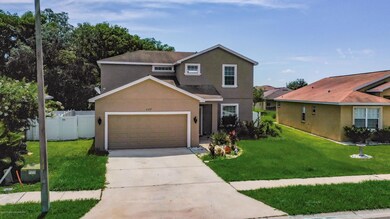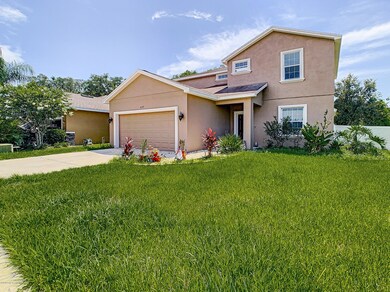
6357 Twin Bridges Dr Zephyrhills, FL 33541
Estimated Value: $387,542 - $421,000
Highlights
- Vaulted Ceiling
- 2 Car Attached Garage
- Patio
- Marble Flooring
- Double Vanity
- Park
About This Home
As of September 2020This spacious, 2 story home delivers the absolute best in modern conveniences, and location. This is a chef's kitchen delight with ample counter and cabinet space, walk-in pantry for extra storage, and a large breakfast bar area. Sellers offering a $3500 appliance allowance. The main floor master suite offers laminate flooring, walk-in closets, double vanities, garden tub and separate tile shower. Laundry room and 2nd master suite on the upper floor with laminate flooring features an adjacent full bath. Two other bedrooms on the second floor also have laminate flooring and share the 3rd full bathroom. All are connected by a spacious loft area with laminate flooring. With almost 2,700 sq. ft., 4 bedrooms, 3 full baths, and downstairs half bath, bonus rooms, soaring ceilings, and a large 2-car garage (with attic storage). This home has new interior paint, white vinyl fence in the backyard. Other conveniences include sprinkler system, under stairs storage, dual zoned air conditioning systems, and security system. The community features a dog park and playground just around the corner. NO CDD FEES AND LOW HOA FEES. Conveniently located close to shopping centers, restaurants and more.
Home Details
Home Type
- Single Family
Est. Annual Taxes
- $2,923
Year Built
- Built in 2010
Lot Details
- 7,042 Sq Ft Lot
- Vinyl Fence
- Property is zoned PDP, Planned Development Project
HOA Fees
- $25 Monthly HOA Fees
Parking
- 2 Car Attached Garage
Home Design
- Fixer Upper
- Concrete Siding
- Block Exterior
- Stucco Exterior
Interior Spaces
- 2,677 Sq Ft Home
- 2-Story Property
- Vaulted Ceiling
- Ceiling Fan
Flooring
- Wood
- Carpet
- Laminate
- Marble
- Tile
Bedrooms and Bathrooms
- 4 Bedrooms
- Split Bedroom Floorplan
- Double Vanity
- Bathtub and Shower Combination in Primary Bathroom
Outdoor Features
- Patio
Utilities
- Central Heating and Cooling System
- Cable TV Available
Listing and Financial Details
- Tax Lot 0680
- Assessor Parcel Number 05-26-21-0050-00000-0680
Community Details
Recreation
- Park
- Dog Park
Ownership History
Purchase Details
Home Financials for this Owner
Home Financials are based on the most recent Mortgage that was taken out on this home.Purchase Details
Home Financials for this Owner
Home Financials are based on the most recent Mortgage that was taken out on this home.Purchase Details
Home Financials for this Owner
Home Financials are based on the most recent Mortgage that was taken out on this home.Purchase Details
Home Financials for this Owner
Home Financials are based on the most recent Mortgage that was taken out on this home.Similar Homes in Zephyrhills, FL
Home Values in the Area
Average Home Value in this Area
Purchase History
| Date | Buyer | Sale Price | Title Company |
|---|---|---|---|
| Garvin Tyler D | -- | Accommodation | |
| Garvin Tyler D | $257,000 | Attorney | |
| Medina Alcides | $223,673 | Integrity First Title Llc | |
| Highland Holdings Inc | $24,000 | Attorney |
Mortgage History
| Date | Status | Borrower | Loan Amount |
|---|---|---|---|
| Open | Garvin Tyler D | $300,600 | |
| Closed | Garvin Tyler D | $244,150 | |
| Previous Owner | Medina Alcides | $220,700 | |
| Previous Owner | Highland Holdings Inc | $2,000,000 |
Property History
| Date | Event | Price | Change | Sq Ft Price |
|---|---|---|---|---|
| 09/01/2020 09/01/20 | Sold | $257,000 | -3.9% | $96 / Sq Ft |
| 07/29/2020 07/29/20 | Pending | -- | -- | -- |
| 06/17/2020 06/17/20 | For Sale | $267,500 | -- | $100 / Sq Ft |
Tax History Compared to Growth
Tax History
| Year | Tax Paid | Tax Assessment Tax Assessment Total Assessment is a certain percentage of the fair market value that is determined by local assessors to be the total taxable value of land and additions on the property. | Land | Improvement |
|---|---|---|---|---|
| 2024 | $4,169 | $272,160 | -- | -- |
| 2023 | $4,016 | $264,240 | $42,521 | $221,719 |
| 2022 | $3,611 | $256,550 | $0 | $0 |
| 2021 | $3,544 | $249,083 | $26,269 | $222,814 |
| 2020 | $2,974 | $213,430 | $24,261 | $189,169 |
| 2019 | $2,923 | $208,640 | $0 | $0 |
| 2018 | $2,867 | $204,756 | $0 | $0 |
| 2017 | $2,854 | $204,756 | $0 | $0 |
| 2016 | $2,753 | $194,478 | $0 | $0 |
| 2015 | $2,789 | $193,126 | $0 | $0 |
| 2014 | $2,714 | $201,092 | $24,261 | $176,831 |
Agents Affiliated with this Home
-
Fran Meyer, PA

Seller's Agent in 2020
Fran Meyer, PA
RE/MAX
(727) 243-5610
3 in this area
288 Total Sales
-
N
Buyer's Agent in 2020
NON MEMBER
NON MEMBER
Map
Source: Hernando County Association of REALTORS®
MLS Number: 2209951
APN: 05-26-21-0050-00000-0680
- 6432 Twin Bridges Dr
- 35819 Diamond Head Ct
- 6047 Twin Bridges Dr
- 5915 Brickleberry Ln Unit 103
- 36121 Lake Chase Blvd Unit 204
- 36139 Carriage Pine Ct
- 6267 Back Forty Loop
- 36017 Stable Wilk Ave
- 6416 Cobble Bliss St
- 6670 Paden Wheel St
- 35646 Eastbrook Ave
- 35958 Saddle Palm Way
- 35965 Saddle Palm Way
- 35853 Buttonweed Trail
- 5904 Willow Ridge Dr Unit 202
- 36419 Garden Wall Way
- 35552 Shade Fern Ln
- 35530 Shade Fern Ln
- 35542 Buttonweed Trail
- 5751 Windtree Dr
- 6357 Twin Bridges Dr
- 6401 Drive
- 6353 Twin Bridges Dr
- 6405 Twin Bridges Dr
- 6347 Twin Bridges Dr
- 6406 Twin Bridges Dr
- 6354 Twin Bridges Dr
- 6400 Twin Bridges Dr
- 6343 Twin Bridges Dr
- 6411 Twin Bridges Dr
- 36154 Laguna Hills Cir
- 36150 Laguna Hills Cir
- 6423 Twin Bridges Dr
- 6338 Twin Bridges Dr
- 6412 Twin Bridges Dr
- 6339 Twin Bridges Dr
- 36202 Laguna Hills Cir
- 36146 Laguna Hills Cir
- 6154 Champions Gate Blvd
- 6144 Champions Gate Blvd
