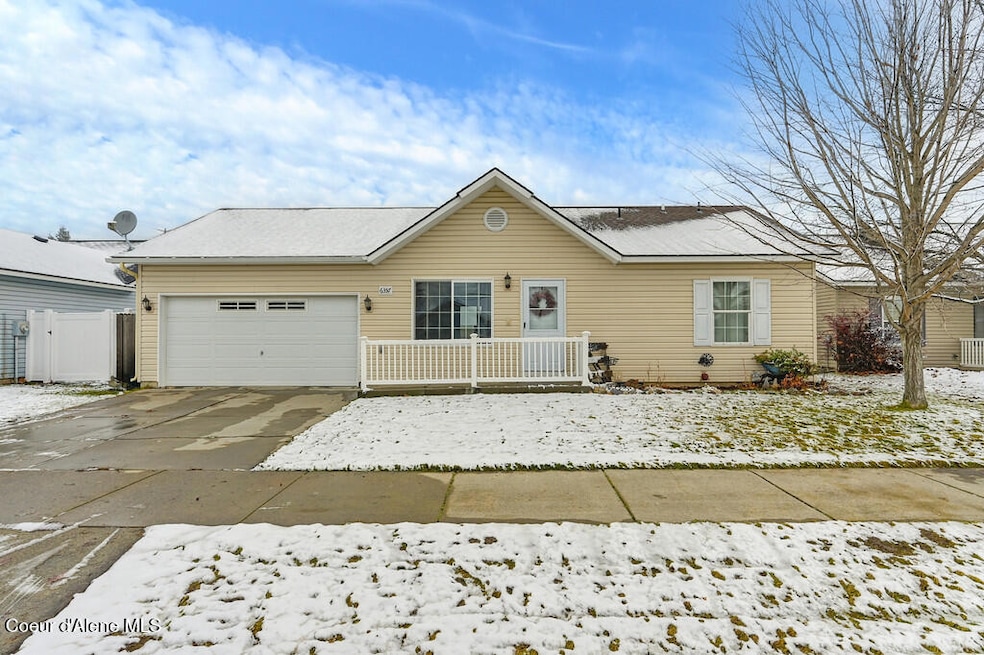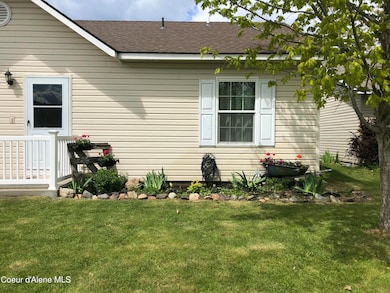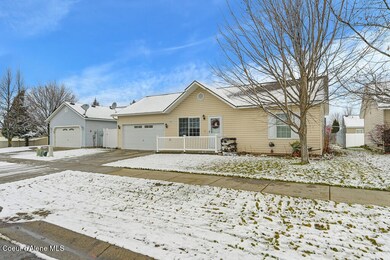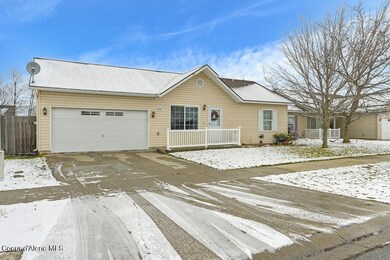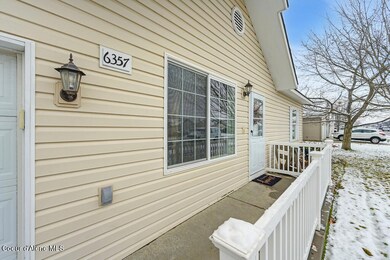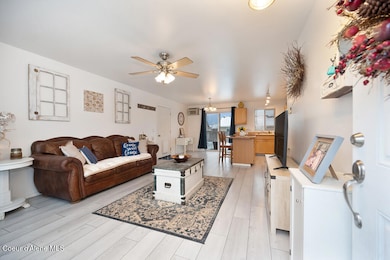
6357 W Lofty Ridge St Rathdrum, ID 83858
Highlights
- Mountain View
- Attached Garage
- Luxury Vinyl Plank Tile Flooring
- No HOA
- 1-Story Property
- Level Lot
About This Home
As of February 2025Enjoy the perfect balance of convenience and tranquility in this delightful 2 Bed 1 Bath, the home exudes warmth and charm with an abundance of natural light, located in Rathdrum's sought-after Majestic neighborhood. Nestled in a quiet area, this home is just steps away from a large dog park, baseball fields, a community park, BBQ event area, and a splash pad. The location also offers stunning views of Rathdrum Mountain and the surrounding picturesque peaks. The fully fenced backyard, features a spacious shed with electricity. The shed is thoughtfully divided into two sections: a workshop area and a dedicated space for lawn equipment. Don't miss your chance to see this charming Rathdrum gem!
Last Agent to Sell the Property
Silvercreek Realty Group, LLC License #DB32944 Listed on: 01/22/2025

Home Details
Home Type
- Single Family
Est. Annual Taxes
- $1,070
Year Built
- Built in 2003
Lot Details
- 6,534 Sq Ft Lot
- Level Lot
Parking
- Attached Garage
Property Views
- Mountain
- Neighborhood
Home Design
- Concrete Foundation
- Frame Construction
- Shingle Roof
- Composition Roof
- Vinyl Siding
Interior Spaces
- 832 Sq Ft Home
- 1-Story Property
- Luxury Vinyl Plank Tile Flooring
- Crawl Space
Kitchen
- Electric Oven or Range
- Microwave
- Dishwasher
- Disposal
Bedrooms and Bathrooms
- 2 Main Level Bedrooms
- 1 Bathroom
Utilities
- Heating Available
- Electric Water Heater
Community Details
- No Home Owners Association
- Quail Ridge Subdivision
Listing and Financial Details
- Assessor Parcel Number R55500020210
Ownership History
Purchase Details
Home Financials for this Owner
Home Financials are based on the most recent Mortgage that was taken out on this home.Purchase Details
Home Financials for this Owner
Home Financials are based on the most recent Mortgage that was taken out on this home.Purchase Details
Home Financials for this Owner
Home Financials are based on the most recent Mortgage that was taken out on this home.Purchase Details
Home Financials for this Owner
Home Financials are based on the most recent Mortgage that was taken out on this home.Similar Homes in Rathdrum, ID
Home Values in the Area
Average Home Value in this Area
Purchase History
| Date | Type | Sale Price | Title Company |
|---|---|---|---|
| Warranty Deed | -- | Nextitle | |
| Warranty Deed | -- | Alliance Ttl Coeur D Alene O | |
| Warranty Deed | -- | Pioneer Title | |
| Warranty Deed | -- | None Available |
Mortgage History
| Date | Status | Loan Amount | Loan Type |
|---|---|---|---|
| Open | $10,800 | FHA | |
| Open | $353,479 | FHA | |
| Previous Owner | $75,000 | Credit Line Revolving | |
| Previous Owner | $190,476 | New Conventional | |
| Previous Owner | $119,475 | VA | |
| Previous Owner | $25,000 | Future Advance Clause Open End Mortgage | |
| Previous Owner | $118,877 | New Conventional |
Property History
| Date | Event | Price | Change | Sq Ft Price |
|---|---|---|---|---|
| 02/21/2025 02/21/25 | Sold | -- | -- | -- |
| 01/28/2025 01/28/25 | Pending | -- | -- | -- |
| 01/22/2025 01/22/25 | For Sale | $355,000 | 0.0% | $427 / Sq Ft |
| 01/07/2025 01/07/25 | Off Market | -- | -- | -- |
| 12/31/2024 12/31/24 | Pending | -- | -- | -- |
| 12/27/2024 12/27/24 | For Sale | $355,000 | -- | $427 / Sq Ft |
Tax History Compared to Growth
Tax History
| Year | Tax Paid | Tax Assessment Tax Assessment Total Assessment is a certain percentage of the fair market value that is determined by local assessors to be the total taxable value of land and additions on the property. | Land | Improvement |
|---|---|---|---|---|
| 2024 | $1,070 | $308,670 | $160,000 | $148,670 |
| 2023 | $1,070 | $330,940 | $175,000 | $155,940 |
| 2022 | $1,555 | $372,128 | $185,000 | $187,128 |
| 2021 | $1,253 | $227,185 | $100,355 | $126,830 |
| 2020 | $2,265 | $197,992 | $91,232 | $106,760 |
| 2019 | $1,215 | $167,312 | $65,166 | $102,146 |
| 2018 | $1,322 | $159,370 | $65,166 | $94,204 |
| 2017 | $1,187 | $131,356 | $47,916 | $83,440 |
| 2016 | $1,084 | $122,360 | $43,560 | $78,800 |
| 2015 | $982 | $110,940 | $39,600 | $71,340 |
| 2013 | $852 | $89,410 | $25,650 | $63,760 |
Agents Affiliated with this Home
-
Krista Deacon

Seller's Agent in 2025
Krista Deacon
Silvercreek Realty Group, LLC
(208) 860-1650
103 Total Sales
-
John Yearsley
J
Buyer's Agent in 2025
John Yearsley
EXP Realty
5 Total Sales
Map
Source: Coeur d'Alene Multiple Listing Service
MLS Number: 24-11393
APN: R55500020210
- 6234 W Quail Ridge St
- 6157 W Lofty Ridge St
- 6102 W Lofty Ridge St
- 12175 N Meyer Rd
- 6632 W Portrush Dr
- 6463 W Conner St
- 6020 W Trestle St
- 6722 W Portrush Dr
- 6595 W Covenant St
- 5993 W Harmony St
- 13043 N Zodiac Loop
- 13417 N Halley
- 6984 Blacktail Ave
- 13160 N Zodiac Loop
- 14774 N Pristine Cir
- 11651 N Railway Ave
- 11691 N Railway Ave
- 11669 N Railway Ave
- 11633 N Railway Ave
- 11557 N Railway Ave
