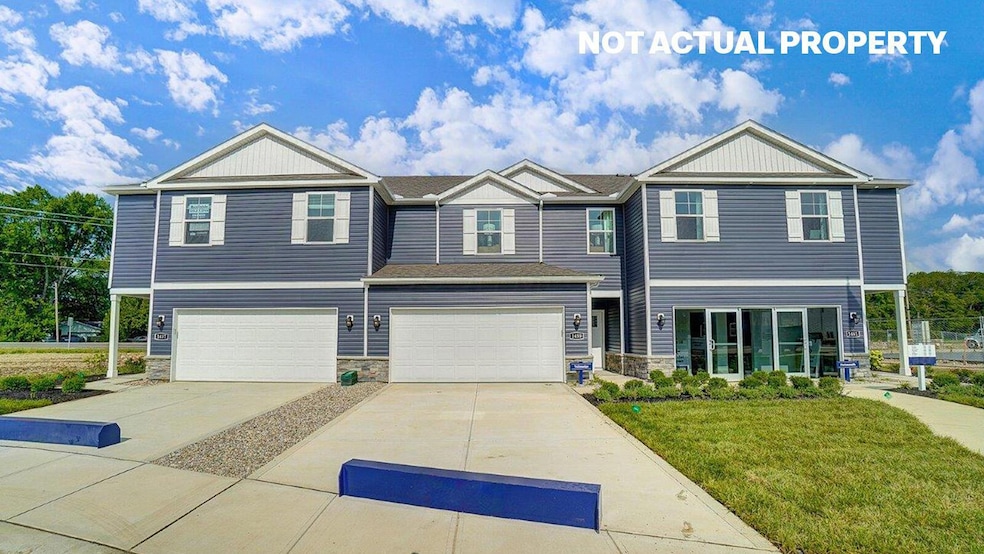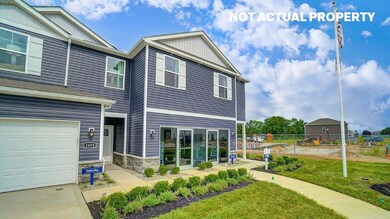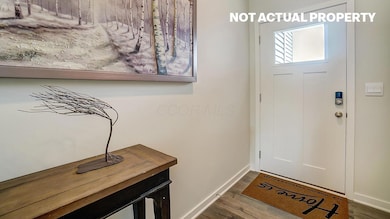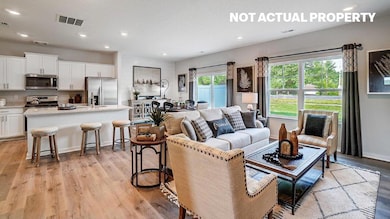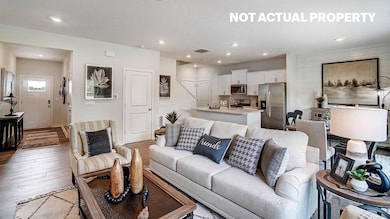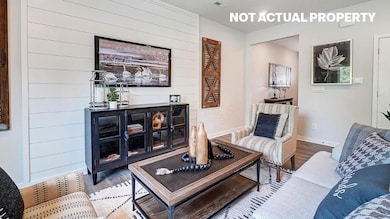6358 Ripken St Columbus, OH 43228
Brown NeighborhoodEstimated payment $2,451/month
Highlights
- New Construction
- 2 Car Attached Garage
- Forced Air Heating and Cooling System
- Hilliard Memorial Middle School Rated 10
- Patio
- Carpet
About This Home
This beautifully designed two-story interior-unit townhome blends modern style with functional living. Featuring 3 spacious bedrooms, 2.5 bathrooms, and a 2-car garage, it offers plenty of room for families, professionals, or anyone seeking a comfortable, stylish home.
The bright and airy great room creates an inviting atmosphere, while the kitchen features a large island, oversized pantry, and beautiful finishes—perfect for everyday meals or entertaining guests.
Upstairs, the primary bedroom suite offers a relaxing retreat with an ensuite bath, dual vanity, and a generous walk-in closet. Two additional spacious bedrooms, a full bath, and a convenient upstairs laundry space complete this thoughtfully designed floor plan.
Property Details
Home Type
- Condominium
Year Built
- Built in 2025 | New Construction
HOA Fees
- $190 Monthly HOA Fees
Parking
- 2 Car Attached Garage
- Garage Door Opener
Home Design
- Slab Foundation
- Vinyl Siding
- Stone Exterior Construction
Interior Spaces
- 1,635 Sq Ft Home
- 2-Story Property
- Insulated Windows
- Carpet
- Laundry on upper level
Kitchen
- Gas Range
- Microwave
- Dishwasher
Bedrooms and Bathrooms
- 3 Bedrooms
Utilities
- Forced Air Heating and Cooling System
- Heating System Uses Gas
Additional Features
- Patio
- 1 Common Wall
Community Details
- Association Phone (877) 405-1089
- Omni Community Assoc HOA
Listing and Financial Details
- Home warranty included in the sale of the property
- Assessor Parcel Number 203-308166-00
Map
Home Values in the Area
Average Home Value in this Area
Property History
| Date | Event | Price | List to Sale | Price per Sq Ft | Prior Sale |
|---|---|---|---|---|---|
| 10/15/2025 10/15/25 | Sold | $356,301 | 0.0% | $218 / Sq Ft | View Prior Sale |
| 10/10/2025 10/10/25 | Off Market | $356,301 | -- | -- | |
| 10/08/2025 10/08/25 | Price Changed | $356,301 | -1.0% | $218 / Sq Ft | |
| 08/05/2025 08/05/25 | Price Changed | $359,900 | -1.4% | $220 / Sq Ft | |
| 07/31/2025 07/31/25 | Price Changed | $364,900 | -4.5% | $223 / Sq Ft | |
| 06/25/2025 06/25/25 | For Sale | $381,990 | -- | $234 / Sq Ft |
Source: Columbus and Central Ohio Regional MLS
MLS Number: 225015323
- 6354 Ripken St
- 6352 Ripken St
- 6350 Ripken St
- 6357 Darby Plains St
- 1482 Cardinez Way
- 1476 Cardinez Way
- 1500 Jarry Ave
- 6355 Marinelli Dr N
- 1498 Jarry Ave
- 1494 Jarry Ave
- 6332 Rickwood Trail
- Tallmadge Townhome (Mid Unit) Plan at Renner Park - Villas
- Portsmouth Plan at Renner Park - Villas
- 1539 Crosley Ln
- 1566 Ebbets Ct
- 6296 Marinelli Dr S
- 1569 Crosley Ln
- 6294 Marinelli Dr S
- 1575 Crosley Ln
- 6278 Marinelli Dr S
