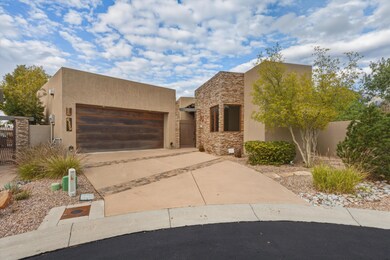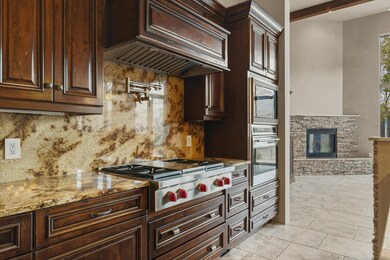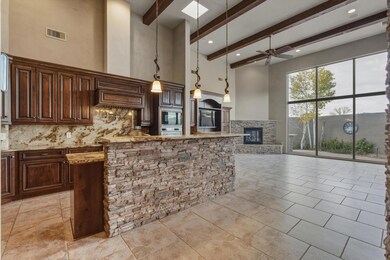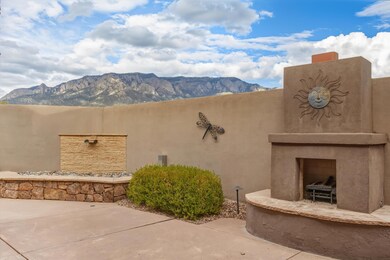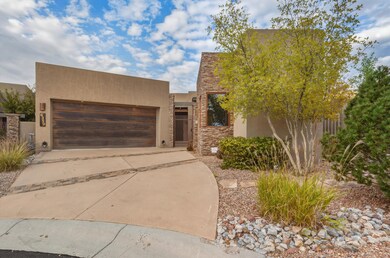6359 Cliffbrush Ln NE Albuquerque, NM 87111
Foothills North NeighborhoodEstimated payment $7,706/month
Highlights
- Solar Power System
- Sitting Area In Primary Bedroom
- Atrium Room
- Eldorado High School Rated A
- Gated Community
- 2-minute walk to High Desert Park
About This Home
Discover a rare custom masterpiece at The Legends, where luxury and tranquility meet. This artfully designed home offers seamless indoor-outdoor living, highlighted by a chef's kitchen w/ all SS appliances & Sub-Zero wine storage, elegant great room for entertaining, and a spa-inspired primary suite with fireplace, steam shower & private patio. Enjoy alfresco evenings by the waterfall and outdoor fireplace. Private 2nd primary bedroom, potential basement wine cellar & gated privacy on a serene cul-de-sac make this residence an ultimate retreat for refined living near the Sandia Mountains. The owned solar system, full finished basement and privacy in this quiet High Desert community welcomes you home to serenity and peace. One owner has maintained this custom built and updated property.
Home Details
Home Type
- Single Family
Est. Annual Taxes
- $9,309
Year Built
- Built in 2008
Lot Details
- 6,360 Sq Ft Lot
- Property fronts a private road
- Cul-De-Sac
- Southwest Facing Home
- Wrought Iron Fence
- Property is Fully Fenced
- Water-Smart Landscaping
- Corner Lot
- Sprinkler System
- Wooded Lot
- Private Yard
- Zoning described as R-1A*
HOA Fees
- $117 Monthly HOA Fees
Parking
- 2 Car Attached Garage
- Garage Door Opener
Home Design
- Block Foundation
- Slab Foundation
- Frame Construction
- Pitched Roof
- Rolled or Hot Mop Roof
- Synthetic Stucco Exterior
Interior Spaces
- 3,036 Sq Ft Home
- Property has 2 Levels
- Bookcases
- Beamed Ceilings
- Ceiling Fan
- Skylights
- 3 Fireplaces
- Gas Log Fireplace
- Double Pane Windows
- Insulated Windows
- Single Hung Metal Windows
- Sliding Windows
- French Doors
- Sliding Doors
- Entrance Foyer
- Great Room
- Multiple Living Areas
- Sitting Room
- Open Floorplan
- Home Office
- Atrium Room
- Basement
- Walk-Up Access
- Washer and Gas Dryer Hookup
- Property Views
Kitchen
- Breakfast Area or Nook
- Breakfast Bar
- Double Self-Cleaning Convection Oven
- Cooktop with Range Hood
- Microwave
- Dishwasher
- Wine Cooler
- Kitchen Island
- Disposal
- Instant Hot Water
Flooring
- Carpet
- Tile
Bedrooms and Bathrooms
- 3 Bedrooms
- Sitting Area In Primary Bedroom
- Dual Sinks
- Shower Only
- Steam Shower
Home Security
- Home Security System
- Fire and Smoke Detector
Eco-Friendly Details
- Solar Power System
Outdoor Features
- Outdoor Water Feature
- Outdoor Fireplace
- Covered Courtyard
- Outdoor Grill
Schools
- Georgia O Keeffe Elementary School
- Eisenhower Middle School
- Eldorado High School
Utilities
- Refrigerated Cooling System
- Multiple Heating Units
- Forced Air Heating System
- Radiant Heating System
- Net Metering or Smart Meter
- 220 Volts in Garage
- Natural Gas Connected
- Water Softener is Owned
Listing and Financial Details
- Assessor Parcel Number 1-023-062-218-292-3-13-37
Community Details
Overview
- Association fees include common areas, ground maintenance, road maintenance, security
- Built by custom
- The Legends At High Desert Subdivision
Additional Features
- Common Area
- Gated Community
Map
Home Values in the Area
Average Home Value in this Area
Tax History
| Year | Tax Paid | Tax Assessment Tax Assessment Total Assessment is a certain percentage of the fair market value that is determined by local assessors to be the total taxable value of land and additions on the property. | Land | Improvement |
|---|---|---|---|---|
| 2025 | $9,309 | $227,264 | $39,479 | $187,785 |
| 2024 | $9,309 | $220,645 | $38,330 | $182,315 |
| 2023 | $9,429 | $220,645 | $38,330 | $182,315 |
| 2022 | $9,206 | $216,433 | $47,139 | $169,294 |
| 2021 | $8,896 | $210,130 | $45,766 | $164,364 |
| 2020 | $8,751 | $204,010 | $44,434 | $159,576 |
| 2019 | $8,494 | $198,069 | $43,140 | $154,929 |
| 2018 | $8,192 | $198,069 | $43,140 | $154,929 |
| 2017 | $7,940 | $192,300 | $41,883 | $150,417 |
| 2016 | $7,712 | $181,261 | $39,479 | $141,782 |
| 2015 | $175,983 | $175,983 | $38,330 | $137,653 |
| 2014 | $7,473 | $175,983 | $38,330 | $137,653 |
| 2013 | -- | $175,983 | $38,330 | $137,653 |
Property History
| Date | Event | Price | List to Sale | Price per Sq Ft |
|---|---|---|---|---|
| 10/27/2025 10/27/25 | For Sale | $1,290,000 | -- | $425 / Sq Ft |
Purchase History
| Date | Type | Sale Price | Title Company |
|---|---|---|---|
| Warranty Deed | -- | Fidelity Natl Title Ins Co |
Source: Southwest MLS (Greater Albuquerque Association of REALTORS®)
MLS Number: 1093615
APN: 1-023-062-218292-3-13-37
- 6505 Alpine Trail St NE
- 13127 Enchantment Ln NE
- 13238 Morning Mist Ave NE
- 12800 Northern Sky Ave NE
- 12616 Northern Sky Ave NE
- 12612 Desert Marigold Ln NE
- 6805 Blanket Flower Place NE
- 1562 Eagle Ridge Ct NE
- 5723 Bosque Vista Dr NE
- 12501 Mckay Way NE
- 13206 Moondance Place NE
- 5604 Mariola Place NE
- 13415 Quaking Aspen Place NE
- 1704 Quail Run Ct NE
- 1239 Rockrose Rd NE
- 6109 Chamblee Ct NE
- 6112 Innsbrook Ct NE
- 13615 Canada Del Oso Place NE
- 13516 Pino Ridge Place NE
- 12209 Papaya Ct NE
- 6000 Cortaderia St NE
- 13200 Silver Peak Place NE
- 6601 Tennyson St NE
- 12200 Academy Rd NE
- 6701 Tennyson St NE
- 5409 Royal Oak Dr NE
- 11125 Malaguena Ln NE
- 4777 Tramway Blvd NE
- 12413 Morocco Rd NE
- 5528 Overlook Dr NE
- 4449 Walden Ln NE
- 13620 Cedarbrook Ave NE
- 10700 Academy Rd NE
- 11519 Morocco Ct NE
- 12400 Montgomery Blvd NE
- 4200 Spanish Bit NE
- 12200 Montgomery Blvd NE
- 4904 Serena Cir NE
- 11800 Montgomery Blvd NE
- 6350 Eubank Blvd NE

